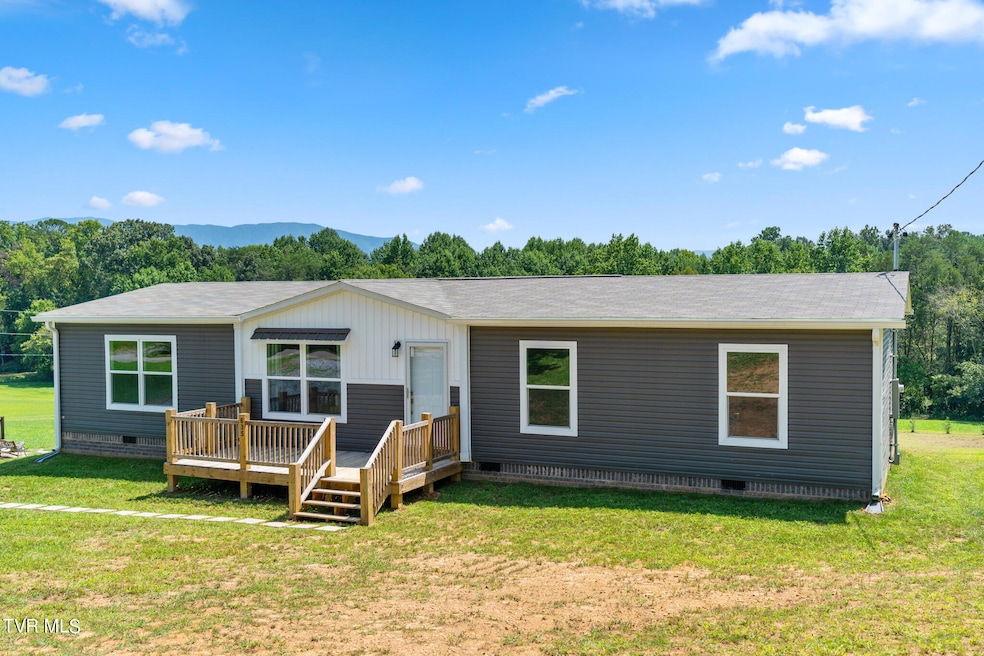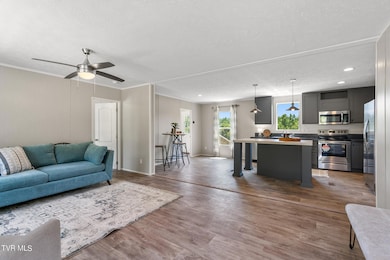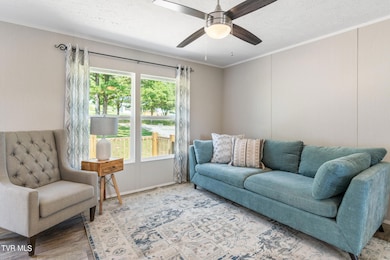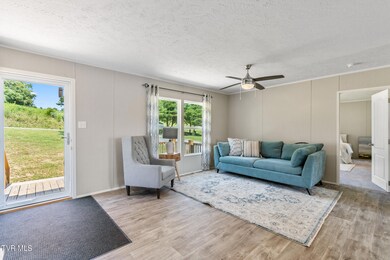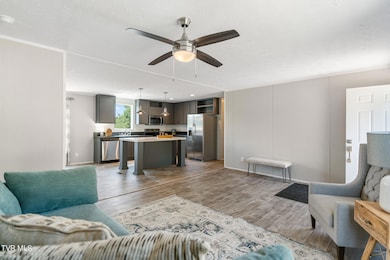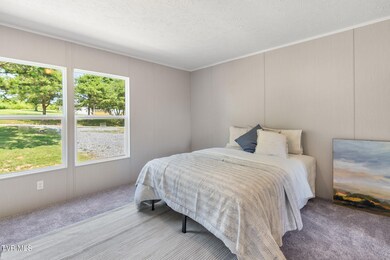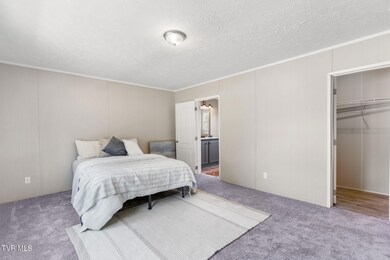
635 Kinser Park Ln Greeneville, TN 37743
Highlights
- New Construction
- Mountain View
- No HOA
- Open Floorplan
- Ranch Style House
- Eat-In Kitchen
About This Home
As of September 2024Welcome to this stunning new home featuring 3 bedrooms and 2 full baths, designed with an open-concept layout perfect for modern living. Located just steps from Kinser Park, you'll have the luxury of enjoying park amenities right in your backyard. The property boasts breathtaking views and is situated in a serene countryside setting.
Inside, you'll find a sophisticated color scheme and exquisite details throughout. The kitchen is equipped with a premium appliance package, handsome cabinetry, and an island ideal for casual dining. The split-bedroom design offers privacy, with two spacious guest rooms sharing a full bathroom, while the master suite is a true retreat with a walk-in closet and a large, well-appointed master bath featuring ceramic sinks.
Additional features include a versatile family room adjacent to the guest rooms, perfect for children or larger families needing extra space. With the added benefits of an energy-efficient package and commercial-grade guttering, this home provides thoughtful details that enhance both comfort and functionality. Don't miss the opportunity to make this exceptional property your new home.
Last Agent to Sell the Property
Southbound Real Estate License #365880 Listed on: 08/23/2024
Property Details
Home Type
- Manufactured Home
Est. Annual Taxes
- $931
Year Built
- Built in 2023 | New Construction
Lot Details
- 0.47 Acre Lot
- Lot Dimensions are 100x205
- Level Lot
- Property is in good condition
Home Design
- Ranch Style House
- Block Foundation
- Shingle Roof
- Vinyl Siding
Interior Spaces
- 1,580 Sq Ft Home
- Open Floorplan
- Built-In Features
- Ceiling Fan
- Insulated Windows
- Luxury Vinyl Plank Tile Flooring
- Mountain Views
- Crawl Space
Kitchen
- Eat-In Kitchen
- <<convectionOvenToken>>
- <<microwave>>
- Dishwasher
- Kitchen Island
Bedrooms and Bathrooms
- 3 Bedrooms
- 2 Full Bathrooms
- Soaking Tub
Schools
- Camp Creek Elementary School
- South Greene Middle School
- South Greene High School
Mobile Home
- Manufactured Home
Utilities
- Cooling Available
- Heat Pump System
- Septic Tank
Community Details
- No Home Owners Association
- FHA/VA Approved Complex
Listing and Financial Details
- Assessor Parcel Number 134n B 012.00
- Seller Considering Concessions
Ownership History
Purchase Details
Home Financials for this Owner
Home Financials are based on the most recent Mortgage that was taken out on this home.Purchase Details
Purchase Details
Purchase Details
Purchase Details
Purchase Details
Similar Homes in Greeneville, TN
Home Values in the Area
Average Home Value in this Area
Purchase History
| Date | Type | Sale Price | Title Company |
|---|---|---|---|
| Warranty Deed | $210,000 | East Tennessee Title | |
| Quit Claim Deed | $16,000 | -- | |
| Warranty Deed | $7,000 | -- | |
| Deed | $12,535 | -- | |
| Warranty Deed | $10,500 | -- | |
| Warranty Deed | $17,200 | -- |
Property History
| Date | Event | Price | Change | Sq Ft Price |
|---|---|---|---|---|
| 07/15/2025 07/15/25 | Price Changed | $234,000 | -2.1% | $148 / Sq Ft |
| 06/13/2025 06/13/25 | For Sale | $239,000 | +13.8% | $151 / Sq Ft |
| 09/06/2024 09/06/24 | Sold | $210,000 | -4.4% | $133 / Sq Ft |
| 08/27/2024 08/27/24 | Pending | -- | -- | -- |
| 08/23/2024 08/23/24 | For Sale | $219,700 | -- | $139 / Sq Ft |
Tax History Compared to Growth
Tax History
| Year | Tax Paid | Tax Assessment Tax Assessment Total Assessment is a certain percentage of the fair market value that is determined by local assessors to be the total taxable value of land and additions on the property. | Land | Improvement |
|---|---|---|---|---|
| 2024 | $931 | $56,400 | $4,475 | $51,925 |
| 2023 | $74 | $56,400 | $0 | $0 |
| 2022 | $83 | $4,100 | $4,100 | $0 |
| 2021 | $83 | $4,100 | $4,100 | $0 |
| 2020 | $83 | $4,100 | $4,100 | $0 |
| 2019 | $83 | $4,100 | $4,100 | $0 |
| 2018 | $83 | $4,100 | $4,100 | $0 |
| 2017 | $81 | $4,100 | $4,100 | $0 |
| 2016 | $77 | $4,100 | $4,100 | $0 |
| 2015 | $77 | $4,100 | $4,100 | $0 |
| 2014 | $77 | $4,100 | $4,100 | $0 |
Agents Affiliated with this Home
-
Linda Zoldy

Seller's Agent in 2025
Linda Zoldy
BRASWELL REALTY INC. RM
(910) 977-1752
52 Total Sales
-
Thomas Willett
T
Seller's Agent in 2024
Thomas Willett
Southbound Real Estate
(423) 823-9082
86 Total Sales
Map
Source: Tennessee/Virginia Regional MLS
MLS Number: 9970248
APN: 134N-B-012.00
- 475 Kinser Park Ln
- Tbd W Allen's Bridge Rd
- 00 Links View Dr
- 52 Tucker Ct
- Lot 55 Tucker Ct
- 960 E Allens Bridge Rd
- 91 Mountain Pointe Ct
- 90 Mountain Pointe Ct
- 89 Mountain Pointe Ct
- Lot 92 River View Dr
- 84 River View Dr
- Lot 57 River Pointe Dr
- Lot 2 & 3 River Pointe Dr
- 48 River Pointe Dr
- 96 River Pointe Dr
- 71 River Pointe Dr
- 61 River Pointe Dr
- 60 River Pointe Dr
- 62 River Pointe Dr
- 7 River Pointe Dr
