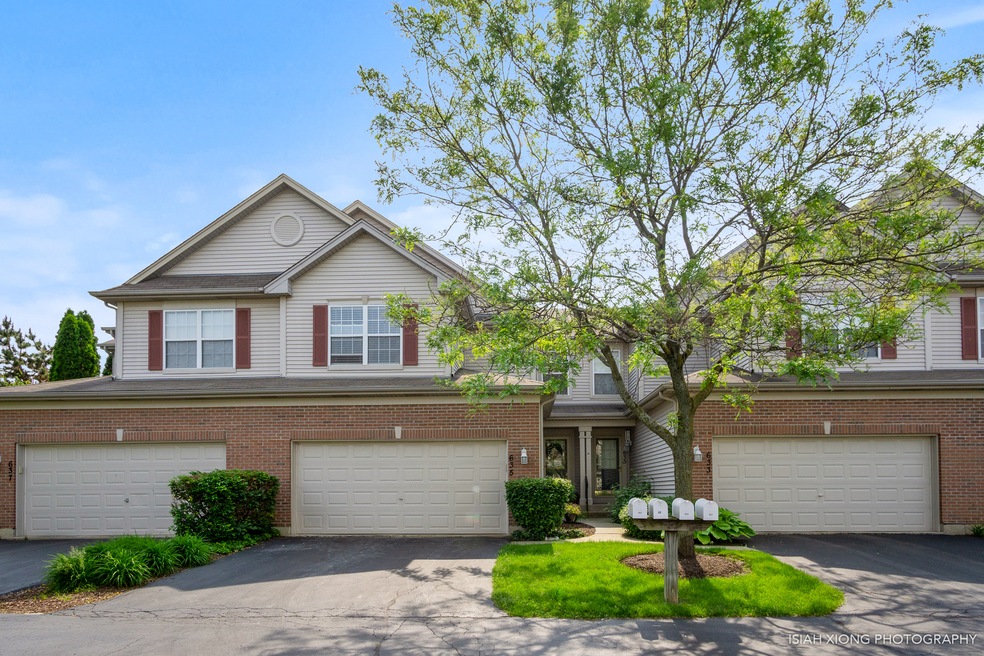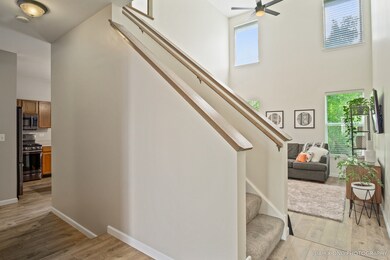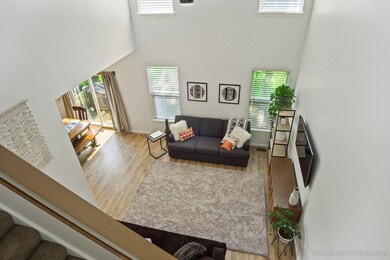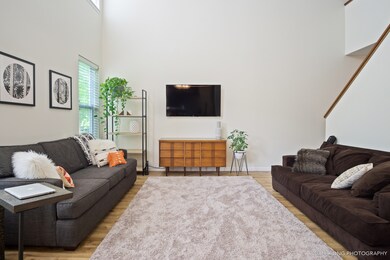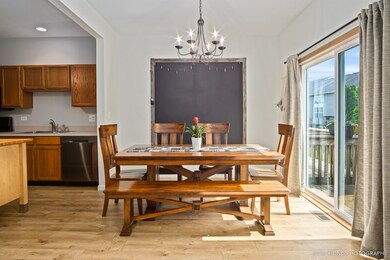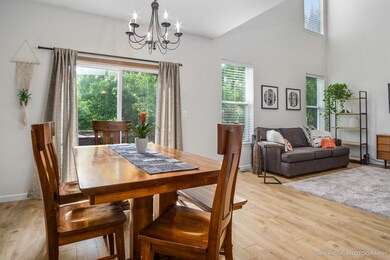
635 Littleton Trail Unit 142 Elgin, IL 60120
Bluff City NeighborhoodEstimated Value: $276,000 - $325,000
Highlights
- Deck
- Loft
- Attached Garage
- Vaulted Ceiling
- Stainless Steel Appliances
- Walk-In Closet
About This Home
As of July 2019FRESHLY UPDATED WITH FINISHED ENGLISH BASEMENT!! This tastefully updated home features cathedral ceilings, a ton of windows for natural sunlight, a generous sized master suite with a private bathroom and walk-in closet, a large open loft area for an office/library/entertainment space, laundry on the main level, ample closet space throughout, a private deck off of the dining area, a bonus storage room in the basement, and high ceilings throughout the home. NEWLY installed flooring's, NEW stainless steel appliances, NEW carpet in bedrooms, FRESHLY painted, UPDATED lighting, and a newly installed ceiling fan in the living room. This rare find is located inside of the subdivision next to the park and walking path! Homes in this subdivision sell quickly so come this one while it lasts!
Last Agent to Sell the Property
Coldwell Banker Realty License #475163176 Listed on: 06/06/2019

Last Buyer's Agent
Dean Daubert
HomeSmart Connect LLC License #475180308

Property Details
Home Type
- Condominium
Est. Annual Taxes
- $2,685
Year Built
- 2002
Lot Details
- 61
HOA Fees
- $212 per month
Parking
- Attached Garage
- Garage Transmitter
- Garage Door Opener
- Driveway
- Parking Included in Price
Home Design
- Brick Exterior Construction
- Slab Foundation
- Asphalt Shingled Roof
- Vinyl Siding
Interior Spaces
- Vaulted Ceiling
- Entrance Foyer
- Loft
- Laminate Flooring
- Partially Finished Basement
- English Basement
Kitchen
- Breakfast Bar
- Oven or Range
- Microwave
- Dishwasher
- Stainless Steel Appliances
Bedrooms and Bathrooms
- Walk-In Closet
- Primary Bathroom is a Full Bathroom
Laundry
- Laundry on main level
- Dryer
- Washer
Outdoor Features
- Deck
Utilities
- Forced Air Heating and Cooling System
- Heating System Uses Gas
Listing and Financial Details
- Homeowner Tax Exemptions
Community Details
Amenities
- Common Area
Pet Policy
- Pets Allowed
Ownership History
Purchase Details
Home Financials for this Owner
Home Financials are based on the most recent Mortgage that was taken out on this home.Purchase Details
Home Financials for this Owner
Home Financials are based on the most recent Mortgage that was taken out on this home.Purchase Details
Home Financials for this Owner
Home Financials are based on the most recent Mortgage that was taken out on this home.Similar Homes in Elgin, IL
Home Values in the Area
Average Home Value in this Area
Purchase History
| Date | Buyer | Sale Price | Title Company |
|---|---|---|---|
| Arthur S Orloske | $197,000 | First American Title | |
| Etes Sharon J | $157,000 | First American Title | |
| Chachula Rosemary | $143,500 | -- |
Mortgage History
| Date | Status | Borrower | Loan Amount |
|---|---|---|---|
| Open | Orloski Gwendolyn M | $156,800 | |
| Closed | Orloski Arthur J | $157,600 | |
| Closed | Arthur S Orloske | $157,600 | |
| Previous Owner | Etes Sharon J | $141,300 | |
| Previous Owner | Chachula Rosemary | $25,000 | |
| Previous Owner | Chachula Rosemary | $67,000 | |
| Previous Owner | Chachula Rosemary | $46,000 | |
| Previous Owner | Chachula Rosemary | $70,000 |
Property History
| Date | Event | Price | Change | Sq Ft Price |
|---|---|---|---|---|
| 07/18/2019 07/18/19 | Sold | $197,000 | -1.5% | $109 / Sq Ft |
| 06/24/2019 06/24/19 | For Sale | $200,000 | +1.5% | $111 / Sq Ft |
| 06/21/2019 06/21/19 | Off Market | $197,000 | -- | -- |
| 06/21/2019 06/21/19 | Pending | -- | -- | -- |
| 06/06/2019 06/06/19 | For Sale | $200,000 | +27.4% | $111 / Sq Ft |
| 01/08/2016 01/08/16 | Sold | $157,000 | -3.6% | $87 / Sq Ft |
| 11/25/2015 11/25/15 | Pending | -- | -- | -- |
| 11/12/2015 11/12/15 | For Sale | $162,900 | -- | $91 / Sq Ft |
Tax History Compared to Growth
Tax History
| Year | Tax Paid | Tax Assessment Tax Assessment Total Assessment is a certain percentage of the fair market value that is determined by local assessors to be the total taxable value of land and additions on the property. | Land | Improvement |
|---|---|---|---|---|
| 2024 | $2,685 | $18,276 | $1,418 | $16,858 |
| 2023 | $2,685 | $18,276 | $1,418 | $16,858 |
| 2022 | $2,685 | $18,276 | $1,418 | $16,858 |
| 2021 | $2,991 | $15,341 | $1,013 | $14,328 |
| 2020 | $3,341 | $15,341 | $1,013 | $14,328 |
| 2019 | $4,197 | $17,122 | $1,013 | $16,109 |
| 2018 | $2,969 | $12,174 | $810 | $11,364 |
| 2017 | $4,123 | $12,174 | $810 | $11,364 |
| 2016 | $3,084 | $12,174 | $810 | $11,364 |
| 2015 | $3,733 | $10,625 | $607 | $10,018 |
| 2014 | $2,033 | $10,625 | $607 | $10,018 |
| 2013 | $2,013 | $10,625 | $607 | $10,018 |
Agents Affiliated with this Home
-
Brian Gentzle

Seller's Agent in 2019
Brian Gentzle
Coldwell Banker Realty
(773) 339-2478
1 in this area
168 Total Sales
-

Buyer's Agent in 2019
Dean Daubert
The McDonald Group
(224) 535-1900
-
Cheri Hagan

Seller's Agent in 2016
Cheri Hagan
Coldwell Banker
(630) 244-0463
1 in this area
45 Total Sales
Map
Source: Midwest Real Estate Data (MRED)
MLS Number: MRD10406602
APN: 06-20-208-018-1054
- 80 Chestnut Ct
- 879 Oak Ridge Blvd
- 2604 Poplar View Bend
- 105 Cottonwood Dr
- 104 Gloria Dr
- 662 Dover Dr
- 108 Gloria Dr
- 110 Gloria Dr
- 112 Gloria Dr
- 1023 Berkshire Ct Unit D
- 1351 Windsor Ct
- 618 Hampton Cir
- 1025 Chaucer Ct Unit B
- 756 Lambert Ln Unit 975
- 730 Thornbury Rd Unit 1101
- 1007 Biltmore Dr
- 9 Thistle Ct
- 1603 Edinburgh Dr Unit 1172
- 130 Stonehurst Dr
- 306 Foxglove Ct
- 635 Littleton Trail Unit 142
- 633 Littleton Trail Unit 143
- 637 Littleton Trail Unit 141
- 631 Littleton Trail Unit 144
- 627 Littleton Trail Unit 131
- 701 Littleton Trail Unit 156
- 705 Littleton Trail Unit 161
- 699 Littleton Trail Unit 155
- 697 Littleton Trail Unit 154
- 707 Littleton Trail Unit 162
- 707 Littleton Trail Unit 707
- 695 Littleton Trail Unit 153
- 625 Littleton Trail Unit 132
- 693 Littleton Trail Unit 152
- 693 Littleton Trail Unit 332
- 709 Littleton Trail Unit 163
- 615 Littleton Trail Unit 113
- 615 Littleton Trail Unit 3
- 615 Littleton Trail
- 615 Littleton Trail Unit 615
