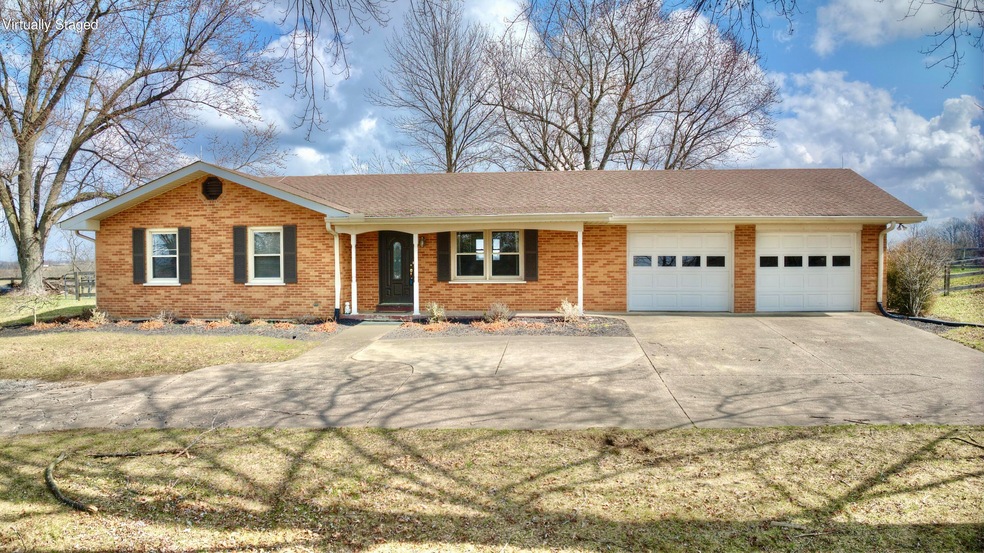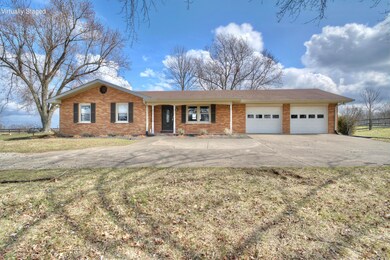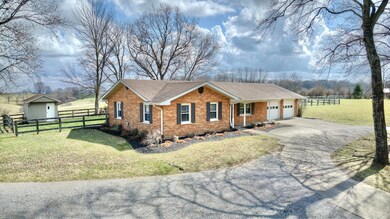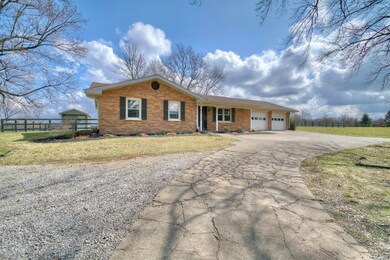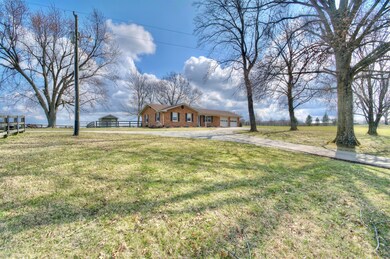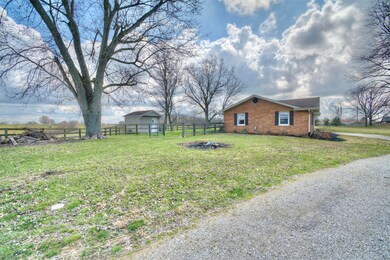
635 Menefee Rd Crittenden, KY 41030
Estimated Value: $391,000 - $545,000
Highlights
- Barn
- Deck
- Private Yard
- Stables
- Ranch Style House
- No HOA
About This Home
As of April 2024Mini Horse Farm! Brick ranch nestled beautifully on over 10 acres. 3 bed 2 full bath. Updated kitchen w/ Stainless Appliances hardwood floors, oversized garage and circular driveway.
Most of the property is fenced with lots of pasture turnout area. The 40 x60 barn has 6 stalls, a sawdust bay, tack room and loft space for hay storage. Barn also has an additional large concrete floor workshop with water and electric. Large outdoor arena/dry lot with a shelter/additional stall area. All of this and more close to the expressway, shopping and dining.
Last Agent to Sell the Property
Huff Realty - Florence License #230055 Listed on: 03/04/2024

Home Details
Home Type
- Single Family
Est. Annual Taxes
- $2,316
Year Built
- 1970
Lot Details
- 10.3 Acre Lot
- Lot Dimensions are 147x345x899x213x178x160x742
- Property fronts a county road
- Wood Fence
- Aluminum or Metal Fence
- Board Fence
- Lot Has A Rolling Slope
- Cleared Lot
- Private Yard
Parking
- 2 Car Garage
- Front Facing Garage
- Driveway
- Off-Street Parking
Home Design
- Ranch Style House
- Brick Exterior Construction
- Poured Concrete
- Shingle Roof
Interior Spaces
- Ceiling Fan
- Recessed Lighting
- Fireplace
- Insulated Windows
- Living Room
- Storage
- Concrete Flooring
Kitchen
- Eat-In Kitchen
- Breakfast Bar
- Electric Range
- Microwave
- Dishwasher
- Stainless Steel Appliances
Bedrooms and Bathrooms
- 3 Bedrooms
- 2 Full Bathrooms
Basement
- Finished Basement Bathroom
- Laundry in Basement
- Stubbed For A Bathroom
- Basement Storage
Outdoor Features
- Deck
- Covered patio or porch
- Shed
Schools
- Crittenden-Mt. Zion Elem. Elementary School
- Grant County Middle School
- Grant County High School
Farming
- Barn
- Pasture
Horse Facilities and Amenities
- Paddocks
- Tack Room
- Hay Storage
- Stables
- Arena
Utilities
- Central Air
- Heat Pump System
- Septic Tank
Community Details
- No Home Owners Association
Listing and Financial Details
- Assessor Parcel Number 053-00-00-036.00
Ownership History
Purchase Details
Home Financials for this Owner
Home Financials are based on the most recent Mortgage that was taken out on this home.Purchase Details
Home Financials for this Owner
Home Financials are based on the most recent Mortgage that was taken out on this home.Similar Homes in Crittenden, KY
Home Values in the Area
Average Home Value in this Area
Purchase History
| Date | Buyer | Sale Price | Title Company |
|---|---|---|---|
| Teunis Zachary | $425,000 | 360 American Title | |
| Pickett Albert Nathan | $130,000 | -- |
Mortgage History
| Date | Status | Borrower | Loan Amount |
|---|---|---|---|
| Open | Teunis Zachary | $425,000 | |
| Previous Owner | White Angela | $10,000 | |
| Previous Owner | White Angela | $237,950 | |
| Previous Owner | White Angela | $194,411 | |
| Previous Owner | White Angela | $53,088 | |
| Previous Owner | Pickett Albert N | $118,000 | |
| Previous Owner | Pickett Albert Nathan | $117,700 | |
| Previous Owner | G & H Development Llc | $53,151 |
Property History
| Date | Event | Price | Change | Sq Ft Price |
|---|---|---|---|---|
| 04/18/2024 04/18/24 | Sold | $425,000 | 0.0% | $307 / Sq Ft |
| 03/17/2024 03/17/24 | Pending | -- | -- | -- |
| 03/05/2024 03/05/24 | For Sale | $425,000 | -- | $307 / Sq Ft |
Tax History Compared to Growth
Tax History
| Year | Tax Paid | Tax Assessment Tax Assessment Total Assessment is a certain percentage of the fair market value that is determined by local assessors to be the total taxable value of land and additions on the property. | Land | Improvement |
|---|---|---|---|---|
| 2024 | $2,316 | $193,400 | $0 | $0 |
| 2023 | $1,506 | $133,400 | $0 | $0 |
| 2022 | $1,458 | $133,400 | $0 | $0 |
| 2021 | $1,452 | $133,400 | $0 | $0 |
| 2020 | $1,453 | $133,400 | $0 | $0 |
| 2019 | $1,479 | $133,400 | $0 | $0 |
| 2018 | $1,466 | $133,000 | $0 | $0 |
| 2017 | $1,461 | $133,000 | $0 | $0 |
| 2014 | $1,233 | $117,900 | $0 | $0 |
| 2012 | $1,166 | $117,900 | $2,900 | $115,000 |
Agents Affiliated with this Home
-
Ryan Clendenin

Seller's Agent in 2024
Ryan Clendenin
Huff Realty - Florence
(859) 653-9614
365 Total Sales
-
Cory Behm

Buyer's Agent in 2024
Cory Behm
Transaction Alliance LLC
(513) 560-5489
292 Total Sales
Map
Source: Northern Kentucky Multiple Listing Service
MLS Number: 620940
APN: 053-00-00-036.00
- 5.01 Acres Menefee Rd
- 1855 Shady Ln
- 15295 Parkers Grove Rd
- 1500 Heathen Ridge Rd
- 16014 Grassy Creek Rd
- 0 Spears Ln Unit 621390
- 4137 Center Ridge Rd
- 103 N Main St
- 134 S Main St
- 37 Pinhook Place
- 341 Harvest Way
- 209 Crittenden Ct
- 14546 Dixie Hwy
- 2557 Kentucky 491
- 15915 Madison Pike
- 27 Lisa Dr
- 265 Claiborne Dr
- 200 Larkin Ln
- 14492 Stephenson Rd
- 125 Nita Ln
