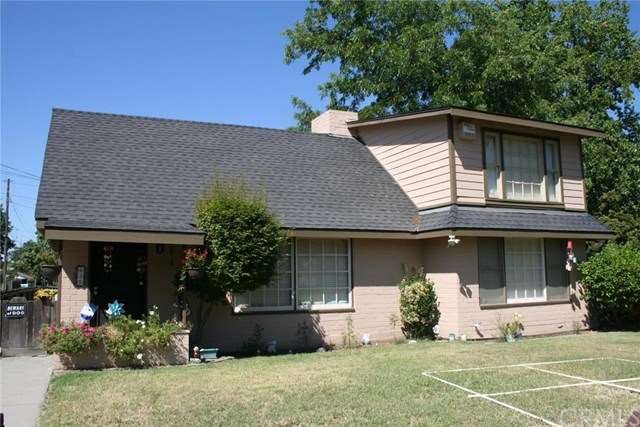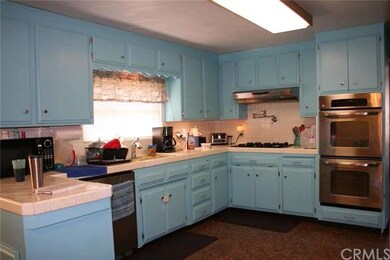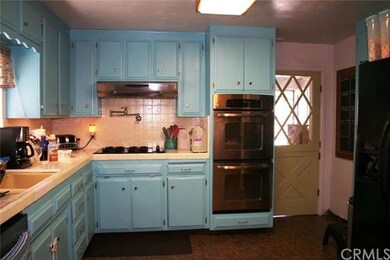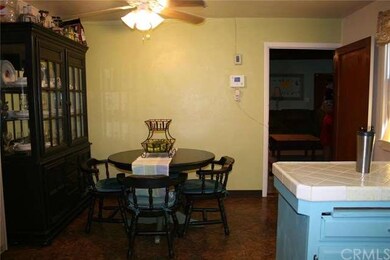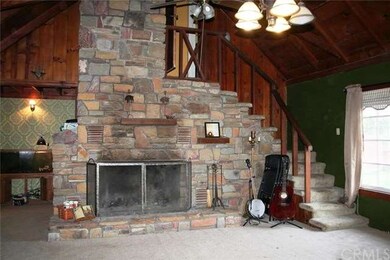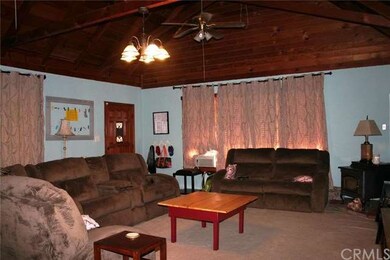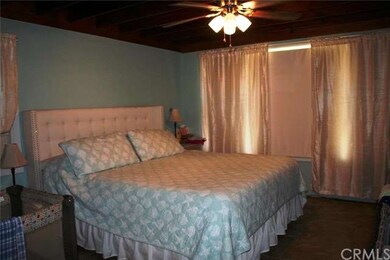
635 N 3rd St Chowchilla, CA 93610
Highlights
- Custom Home
- No HOA
- Formal Dining Room
- Cathedral Ceiling
- Neighborhood Views
- Double Oven
About This Home
As of October 2016This spacious 4 bedroom 3 bath 2400+ SQ Ft home has much to offer. Large living room with cozy custom fireplace. Kitchen offers plenty of storage cabinets, updated stainless steel appliances, double ovens, gas cooktop and eat-in country dining area. Roomy bedrooms, indoor laundry room with an abundance of cabinet space, storage and bath with a big shower. Possible RV parking and alley access.
Last Agent to Sell the Property
London Properties/Chowchi License #00597076 Listed on: 06/14/2016

Home Details
Home Type
- Single Family
Est. Annual Taxes
- $1,948
Year Built
- Built in 1952
Lot Details
- 7,011 Sq Ft Lot
- Property fronts an alley
- Wood Fence
- Fence is in good condition
- Back and Front Yard
Parking
- 2 Car Garage
Home Design
- Custom Home
- Cosmetic Repairs Needed
- Brick Exterior Construction
- Frame Construction
- Composition Roof
Interior Spaces
- 2,405 Sq Ft Home
- Built-In Features
- Cathedral Ceiling
- Ceiling Fan
- Sliding Doors
- Great Room with Fireplace
- Family Room Off Kitchen
- Living Room with Fireplace
- Formal Dining Room
- Neighborhood Views
Kitchen
- Eat-In Kitchen
- Double Oven
- Gas Oven
- Gas Range
- Dishwasher
- Disposal
Flooring
- Carpet
- Stone
Bedrooms and Bathrooms
- 4 Bedrooms
- 3 Full Bathrooms
Laundry
- Laundry Room
- 220 Volts In Laundry
Utilities
- Evaporated cooling system
- Heating System Uses Natural Gas
- Wall Furnace
- Gas Water Heater
Additional Features
- Concrete Porch or Patio
- Urban Location
Community Details
- No Home Owners Association
Listing and Financial Details
- Assessor Parcel Number 001037006
Ownership History
Purchase Details
Home Financials for this Owner
Home Financials are based on the most recent Mortgage that was taken out on this home.Purchase Details
Purchase Details
Home Financials for this Owner
Home Financials are based on the most recent Mortgage that was taken out on this home.Purchase Details
Home Financials for this Owner
Home Financials are based on the most recent Mortgage that was taken out on this home.Purchase Details
Purchase Details
Home Financials for this Owner
Home Financials are based on the most recent Mortgage that was taken out on this home.Purchase Details
Purchase Details
Purchase Details
Home Financials for this Owner
Home Financials are based on the most recent Mortgage that was taken out on this home.Similar Home in Chowchilla, CA
Home Values in the Area
Average Home Value in this Area
Purchase History
| Date | Type | Sale Price | Title Company |
|---|---|---|---|
| Grant Deed | -- | Amrock | |
| Contract Of Sale | -- | -- | |
| Grant Deed | -- | Placer Title Company | |
| Grant Deed | $152,000 | None Available | |
| Trustee Deed | $236,441 | None Available | |
| Grant Deed | $275,000 | Chicago Title | |
| Interfamily Deed Transfer | -- | -- | |
| Grant Deed | $165,000 | Chicago Title | |
| Grant Deed | $107,500 | Chicago Title Co |
Mortgage History
| Date | Status | Loan Amount | Loan Type |
|---|---|---|---|
| Previous Owner | $254,375 | New Conventional | |
| Previous Owner | $151,895 | FHA | |
| Previous Owner | $149,651 | FHA | |
| Previous Owner | $55,000 | Stand Alone Second | |
| Previous Owner | $220,000 | Unknown | |
| Previous Owner | $108,150 | VA |
Property History
| Date | Event | Price | Change | Sq Ft Price |
|---|---|---|---|---|
| 07/25/2025 07/25/25 | Pending | -- | -- | -- |
| 06/24/2025 06/24/25 | Price Changed | $290,000 | -9.4% | $121 / Sq Ft |
| 06/11/2025 06/11/25 | Price Changed | $320,000 | -3.0% | $133 / Sq Ft |
| 05/13/2025 05/13/25 | Price Changed | $329,900 | -3.0% | $137 / Sq Ft |
| 05/08/2025 05/08/25 | For Sale | $340,000 | +116.6% | $141 / Sq Ft |
| 10/14/2016 10/14/16 | Sold | $157,000 | 0.0% | $65 / Sq Ft |
| 10/14/2016 10/14/16 | Sold | $157,000 | 0.0% | $65 / Sq Ft |
| 10/14/2016 10/14/16 | Sold | $157,000 | +1.4% | $65 / Sq Ft |
| 09/09/2016 09/09/16 | Pending | -- | -- | -- |
| 09/09/2016 09/09/16 | Pending | -- | -- | -- |
| 09/09/2016 09/09/16 | Pending | -- | -- | -- |
| 08/24/2016 08/24/16 | Price Changed | $154,900 | -6.1% | $64 / Sq Ft |
| 08/10/2016 08/10/16 | Price Changed | $164,900 | -2.9% | $69 / Sq Ft |
| 06/14/2016 06/14/16 | For Sale | $169,900 | +8.2% | $71 / Sq Ft |
| 06/30/2015 06/30/15 | Pending | -- | -- | -- |
| 06/08/2015 06/08/15 | Off Market | $157,000 | -- | -- |
| 06/08/2015 06/08/15 | For Sale | $169,900 | +8.2% | $71 / Sq Ft |
| 05/25/2015 05/25/15 | Off Market | $157,000 | -- | -- |
| 04/14/2015 04/14/15 | Price Changed | $169,900 | -3.4% | $71 / Sq Ft |
| 04/01/2015 04/01/15 | Price Changed | $175,900 | -2.2% | $73 / Sq Ft |
| 03/15/2015 03/15/15 | For Sale | $179,900 | +14.6% | $75 / Sq Ft |
| 02/25/2015 02/25/15 | For Sale | $157,000 | -12.7% | $65 / Sq Ft |
| 02/25/2015 02/25/15 | For Sale | $179,900 | -- | $75 / Sq Ft |
Tax History Compared to Growth
Tax History
| Year | Tax Paid | Tax Assessment Tax Assessment Total Assessment is a certain percentage of the fair market value that is determined by local assessors to be the total taxable value of land and additions on the property. | Land | Improvement |
|---|---|---|---|---|
| 2025 | $1,948 | $182,205 | $40,617 | $141,588 |
| 2023 | $1,948 | $175,132 | $39,041 | $136,091 |
| 2022 | $1,821 | $171,699 | $38,276 | $133,423 |
| 2021 | $1,796 | $168,333 | $37,526 | $130,807 |
| 2020 | $1,750 | $166,608 | $37,142 | $129,466 |
| 2019 | $1,735 | $163,342 | $36,414 | $126,928 |
| 2018 | $1,696 | $160,140 | $35,700 | $124,440 |
| 2017 | $1,669 | $157,000 | $35,000 | $122,000 |
| 2016 | $1,634 | $165,343 | $54,388 | $110,955 |
| 2015 | $1,613 | $162,861 | $53,572 | $109,289 |
| 2014 | $1,583 | $159,672 | $52,523 | $107,149 |
Agents Affiliated with this Home
-
Ashley Verna

Seller's Agent in 2025
Ashley Verna
Keller Williams Property Team
(209) 676-9454
42 Total Sales
-
Niki Upton

Seller's Agent in 2016
Niki Upton
London Properties/Chowchi
(559) 281-2967
108 in this area
115 Total Sales
Map
Source: California Regional Multiple Listing Service (CRMLS)
MLS Number: MC15041237
APN: 001-037-006
- 309 Circle Dr
- 420 N 3rd St
- 121 Monterey Ave
- 260 N 6th St
- 704 Rosehill Dr
- 255 N 6th St
- 612 Kings Ave
- 1029 Penny St
- 0 W Robertson Blvd
- 0 Robertson Blvd Unit 628993
- 44 E Robertson Blvd
- 904 Riverside Ave
- 1079 Rosehill Dr
- 635 N 11th St
- 105 Orange Ave
- 509 Orange Ave
- 1017 Kings Ave
- 801 Orange Ave
- 435 S 4th St
- 430 S Front St
