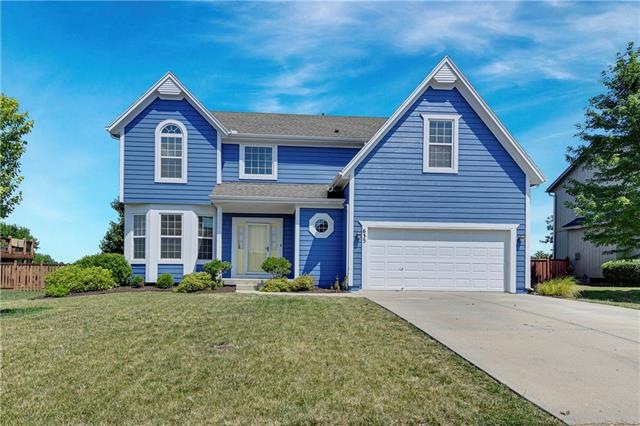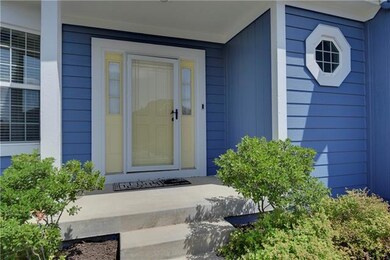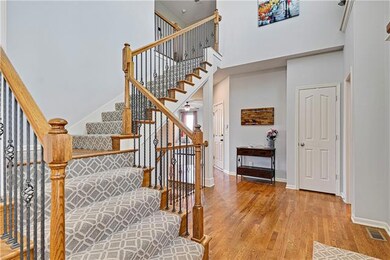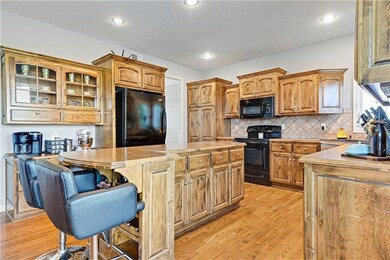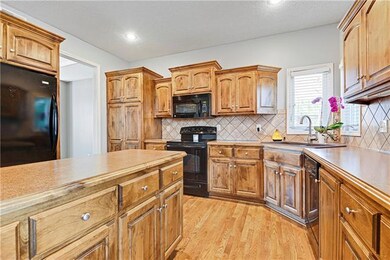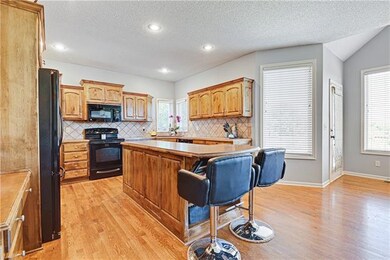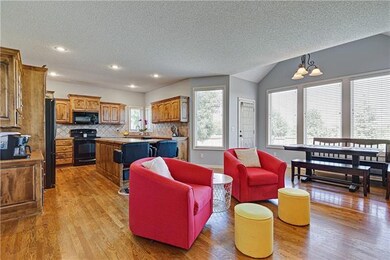
635 N Laurel St Gardner, KS 66030
Gardner-Edgerton NeighborhoodHighlights
- Vaulted Ceiling
- Wood Flooring
- Separate Formal Living Room
- Traditional Architecture
- 1 Fireplace
- Granite Countertops
About This Home
As of August 2022DO NOT MISS THIS ONE! Spacious 5 bedroom home with finished basement, fresh exterior paint, and so much more. Open flow main level features large family room with a wall of windows and see through tile fireplace. ENTERTAINERS DREAM of a kitchen with tons of workspace, oversized kitchen island, hearth room, breakfast dining area and direct access to fenced in backyard. Master suite feature's tray ceilings, walk in closet, whirlpool tub and access to utility room. Three secondary bedrooms all with private bathroom access. OVER 900 SF OF ADDITIONAL LIVING AREA IN BASEMENT! Potential in law suite in basement with full bedroom and bathroom. Close access to shopping, dining, schools and highways. Tours begin 7/8 after 5PM!
Last Buyer's Agent
Holly Robertson
Coldwell Banker Distinctive Pr License #00246150

Home Details
Home Type
- Single Family
Est. Annual Taxes
- $5,372
Year Built
- Built in 2007
Lot Details
- 10,269 Sq Ft Lot
- Level Lot
Parking
- 2 Car Garage
- Front Facing Garage
- Garage Door Opener
Home Design
- Traditional Architecture
- Frame Construction
- Composition Roof
Interior Spaces
- Wet Bar: Hardwood, Double Vanity, Walk-In Closet(s), Whirlpool Tub, Fireplace, Carpet, Luxury Vinyl Tile
- Built-In Features: Hardwood, Double Vanity, Walk-In Closet(s), Whirlpool Tub, Fireplace, Carpet, Luxury Vinyl Tile
- Vaulted Ceiling
- Ceiling Fan: Hardwood, Double Vanity, Walk-In Closet(s), Whirlpool Tub, Fireplace, Carpet, Luxury Vinyl Tile
- Skylights
- 1 Fireplace
- Shades
- Plantation Shutters
- Drapes & Rods
- Family Room Downstairs
- Separate Formal Living Room
- Formal Dining Room
- Fire and Smoke Detector
- Laundry Room
Kitchen
- Free-Standing Range
- Dishwasher
- Kitchen Island
- Granite Countertops
- Laminate Countertops
- Disposal
Flooring
- Wood
- Wall to Wall Carpet
- Linoleum
- Laminate
- Stone
- Ceramic Tile
- Luxury Vinyl Plank Tile
- Luxury Vinyl Tile
Bedrooms and Bathrooms
- 5 Bedrooms
- Cedar Closet: Hardwood, Double Vanity, Walk-In Closet(s), Whirlpool Tub, Fireplace, Carpet, Luxury Vinyl Tile
- Walk-In Closet: Hardwood, Double Vanity, Walk-In Closet(s), Whirlpool Tub, Fireplace, Carpet, Luxury Vinyl Tile
- Double Vanity
- Bathtub with Shower
Finished Basement
- Basement Fills Entire Space Under The House
- Basement Window Egress
Schools
- Madison Elementary School
- Gardner Edgerton High School
Utilities
- Central Heating and Cooling System
- Heating System Uses Natural Gas
Additional Features
- Enclosed patio or porch
- City Lot
Community Details
- No Home Owners Association
- Madison Reserve Subdivision
Listing and Financial Details
- Assessor Parcel Number CP50600000-0016
Ownership History
Purchase Details
Home Financials for this Owner
Home Financials are based on the most recent Mortgage that was taken out on this home.Purchase Details
Home Financials for this Owner
Home Financials are based on the most recent Mortgage that was taken out on this home.Purchase Details
Home Financials for this Owner
Home Financials are based on the most recent Mortgage that was taken out on this home.Purchase Details
Home Financials for this Owner
Home Financials are based on the most recent Mortgage that was taken out on this home.Purchase Details
Home Financials for this Owner
Home Financials are based on the most recent Mortgage that was taken out on this home.Purchase Details
Home Financials for this Owner
Home Financials are based on the most recent Mortgage that was taken out on this home.Purchase Details
Home Financials for this Owner
Home Financials are based on the most recent Mortgage that was taken out on this home.Map
Similar Homes in Gardner, KS
Home Values in the Area
Average Home Value in this Area
Purchase History
| Date | Type | Sale Price | Title Company |
|---|---|---|---|
| Warranty Deed | -- | Platinum Title | |
| Interfamily Deed Transfer | -- | Security 1St Title Llc | |
| Warranty Deed | -- | First United Title Agency | |
| Quit Claim Deed | -- | First United Title Agency | |
| Warranty Deed | -- | Continental Title | |
| Warranty Deed | -- | First American Title Ins Co | |
| Warranty Deed | -- | First American Title Ins Co |
Mortgage History
| Date | Status | Loan Amount | Loan Type |
|---|---|---|---|
| Open | $387,600 | New Conventional | |
| Previous Owner | $180,000 | New Conventional | |
| Previous Owner | $178,400 | New Conventional | |
| Previous Owner | $288,000 | New Conventional | |
| Previous Owner | $216,000 | New Conventional | |
| Previous Owner | $224,675 | New Conventional | |
| Previous Owner | $36,800 | Credit Line Revolving | |
| Previous Owner | $196,200 | New Conventional | |
| Previous Owner | $202,000 | Future Advance Clause Open End Mortgage |
Property History
| Date | Event | Price | Change | Sq Ft Price |
|---|---|---|---|---|
| 05/22/2025 05/22/25 | For Sale | $482,000 | +20.5% | $117 / Sq Ft |
| 08/30/2022 08/30/22 | Sold | -- | -- | -- |
| 07/27/2022 07/27/22 | Pending | -- | -- | -- |
| 07/21/2022 07/21/22 | For Sale | $400,000 | -- | $116 / Sq Ft |
Tax History
| Year | Tax Paid | Tax Assessment Tax Assessment Total Assessment is a certain percentage of the fair market value that is determined by local assessors to be the total taxable value of land and additions on the property. | Land | Improvement |
|---|---|---|---|---|
| 2024 | $6,012 | $48,668 | $8,939 | $39,729 |
| 2023 | $5,883 | $46,472 | $8,939 | $37,533 |
| 2022 | $5,695 | $44,471 | $8,133 | $36,338 |
| 2021 | $5,372 | $40,342 | $7,391 | $32,951 |
| 2020 | $5,272 | $38,663 | $6,716 | $31,947 |
| 2019 | $5,042 | $37,525 | $6,077 | $31,448 |
| 2018 | $5,035 | $36,697 | $6,077 | $30,620 |
| 2017 | $4,470 | $32,890 | $5,277 | $27,613 |
| 2016 | $4,299 | $31,406 | $5,277 | $26,129 |
| 2015 | $3,951 | $29,348 | $5,277 | $24,071 |
| 2013 | -- | $25,748 | $5,277 | $20,471 |
Source: Heartland MLS
MLS Number: 2394993
APN: CP50600000-0016
- 630 N Laurel St
- 635 N Laurel St
- 640 N Berry St
- 540 N Pecan St
- 532 N Pecan St
- 563 N Pecan St
- 567 W Fountain St
- 597 W Fountain St
- 502 N Pear St
- 560 W Lanesfield St
- 600 W Lanesfield St
- 568 W Lanesfield St
- 551 W Fountain St
- 575 W Lanesfield St
- 31415 W 167 St
- 610 W Colleen Ct
- 541 W Colleen Ct
- 439 W Meadowlark St
- 340 W Colleen Ct
- 17360 S Ingrid St
