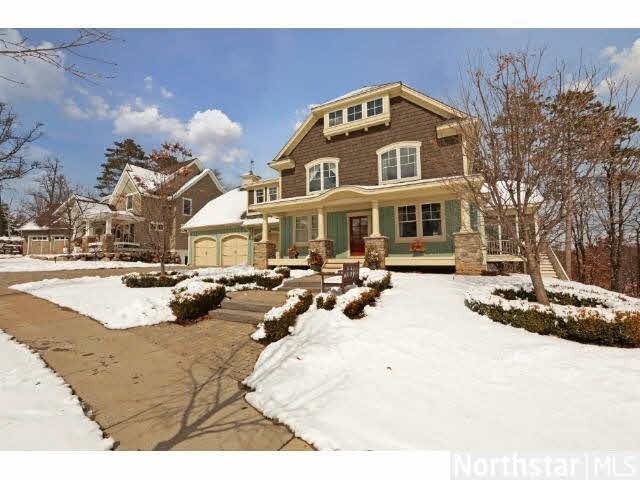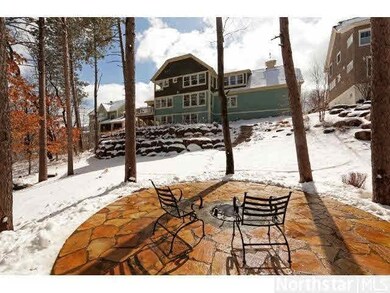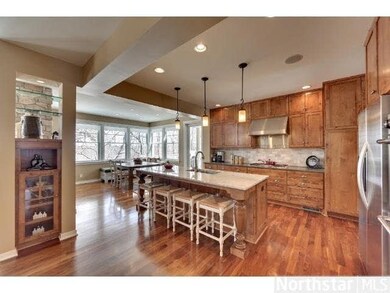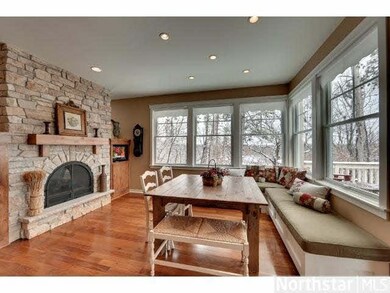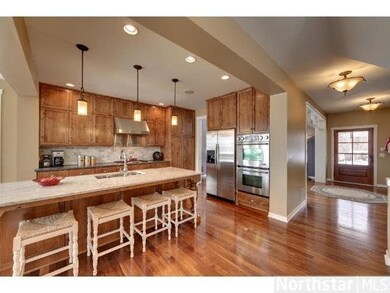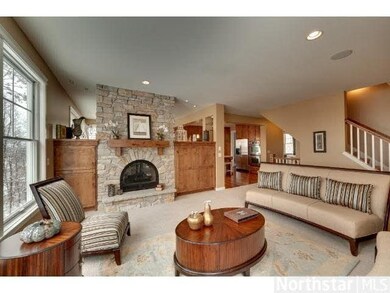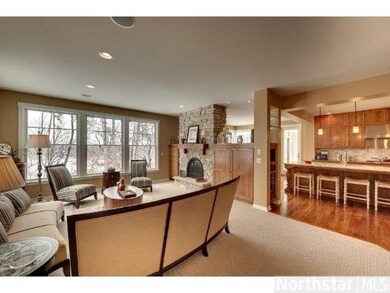
635 Newman Trail Stillwater, MN 55082
Estimated Value: $776,000 - $1,240,000
Highlights
- Lake Front
- Deck
- Whirlpool Bathtub
- Stillwater Middle School Rated A-
- Wood Flooring
- 2-minute walk to Heritage Square Park
About This Home
As of July 2013Fresh, clean & showing like a model this lake front home offers what the others don't. Terraced yard for family to enjoy, 3 car garage, fully finished on 3 levels including an exercise room & bonus room over garage. Life in Liberty at its best.
Last Listed By
Lynn VanOrsdale
Edina Realty, Inc. Listed on: 04/24/2013
Home Details
Home Type
- Single Family
Est. Annual Taxes
- $12,408
Year Built
- 2006
Lot Details
- 1.07 Acre Lot
- Lake Front
- Sprinkler System
- Landscaped with Trees
HOA Fees
- $55 Monthly HOA Fees
Home Design
- Poured Concrete
- Asphalt Shingled Roof
- Cement Board or Planked
Interior Spaces
- 2-Story Property
- Central Vacuum
- Gas Fireplace
- Formal Dining Room
Kitchen
- Breakfast Area or Nook
- Eat-In Kitchen
- Built-In Oven
- Cooktop
- Microwave
- Dishwasher
- Disposal
Flooring
- Wood
- Tile
Bedrooms and Bathrooms
- 5 Bedrooms
- Walk-In Closet
- Primary Bathroom is a Full Bathroom
- Bathroom on Main Level
- Whirlpool Bathtub
- Bathtub With Separate Shower Stall
Laundry
- Dryer
- Washer
Finished Basement
- Walk-Out Basement
- Basement Fills Entire Space Under The House
- Sump Pump
- Drain
- Basement Window Egress
Parking
- 3 Car Attached Garage
- Garage Door Opener
Eco-Friendly Details
- Air Exchanger
Outdoor Features
- Deck
- Porch
Utilities
- Forced Air Heating and Cooling System
- Furnace Humidifier
- Water Softener is Owned
Listing and Financial Details
- Assessor Parcel Number 3103020210035
Community Details
Overview
- Association fees include shared amenities
Recreation
- Tennis Courts
Ownership History
Purchase Details
Purchase Details
Home Financials for this Owner
Home Financials are based on the most recent Mortgage that was taken out on this home.Purchase Details
Home Financials for this Owner
Home Financials are based on the most recent Mortgage that was taken out on this home.Purchase Details
Similar Homes in the area
Home Values in the Area
Average Home Value in this Area
Purchase History
| Date | Buyer | Sale Price | Title Company |
|---|---|---|---|
| Christi Sue Cassell And James Thomas Cassell | $500 | None Listed On Document | |
| Cassell James T | $720,000 | Burnet Title | |
| Sirvent Nathan C | $225,000 | -- | |
| American Classic Homes Llc | $203,000 | -- |
Mortgage History
| Date | Status | Borrower | Loan Amount |
|---|---|---|---|
| Previous Owner | Cassell James T | $320,000 | |
| Previous Owner | Parrish Mitchell | $374,000 | |
| Previous Owner | Parrish Michell E | $130,000 | |
| Previous Owner | Sirvent Nathan C | $219,000 | |
| Previous Owner | Sirvent Nathan C | $600,000 |
Property History
| Date | Event | Price | Change | Sq Ft Price |
|---|---|---|---|---|
| 07/08/2013 07/08/13 | Sold | $720,000 | -2.6% | $161 / Sq Ft |
| 05/23/2013 05/23/13 | Pending | -- | -- | -- |
| 04/24/2013 04/24/13 | For Sale | $739,000 | -- | $166 / Sq Ft |
Tax History Compared to Growth
Tax History
| Year | Tax Paid | Tax Assessment Tax Assessment Total Assessment is a certain percentage of the fair market value that is determined by local assessors to be the total taxable value of land and additions on the property. | Land | Improvement |
|---|---|---|---|---|
| 2023 | $12,408 | $964,100 | $272,400 | $691,700 |
| 2022 | $10,334 | $778,500 | $231,800 | $546,700 |
| 2021 | $9,588 | $778,500 | $231,800 | $546,700 |
| 2020 | $9,606 | $745,800 | $213,300 | $532,500 |
| 2019 | $9,470 | $733,900 | $193,300 | $540,600 |
| 2018 | $9,572 | $694,900 | $188,300 | $506,600 |
| 2017 | $9,826 | $701,800 | $193,300 | $508,500 |
| 2016 | $9,680 | $689,700 | $170,300 | $519,400 |
| 2015 | $9,540 | $679,900 | $170,000 | $509,900 |
| 2013 | -- | $637,100 | $146,800 | $490,300 |
Agents Affiliated with this Home
-
L
Seller's Agent in 2013
Lynn VanOrsdale
Edina Realty, Inc.
Map
Source: REALTOR® Association of Southern Minnesota
MLS Number: 4466667
APN: 31-030-20-21-0035
- 630 Newman Trail
- 614 Eben Ct
- 3354 Pioneer Place
- 3702 Planting Green
- 1024 Legend Blvd
- 237 Rutherford Rd
- 3190 Ilo Way
- 1025 Legend Blvd
- 3145 Ilo Way
- 7275 Manning Ave N
- TBD Settlers Way
- 1105 Timber Way
- XXX Settlers Way
- 2635 Greenmeadow Ct
- 519 Edgewood Ave
- 152 Northland Terrace
- 2317 Hidden Valley Ln
- 420 Laurie Ln
- 2245 Pinehurst St
- 976 Creekside Crossing
- 635 Newman Trail
- 625 Newman Trail
- 645 Newman Trail
- 640 Newman Trail
- 613 Newman Trail
- 705 Liberty Ct
- 650 Newman Trail
- 620 Newman Trail
- 3314 Heritage Ct
- 614 Newman Trail
- 715 Liberty Ct
- 715 Liberty Ct Unit 1
- 655 Newman Trail
- 559 Newman Trail
- 565 Newman Trail
- 595 Newman Trail
- 553 Newman Trail
- 3415 Heritage Ct
- 725 Liberty Ct
- 543 Adeline Green
