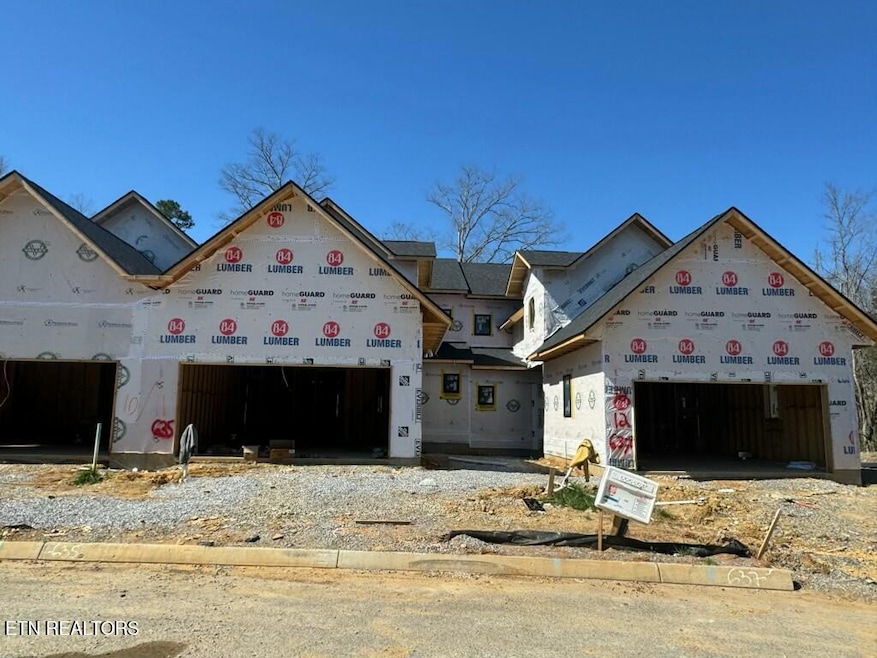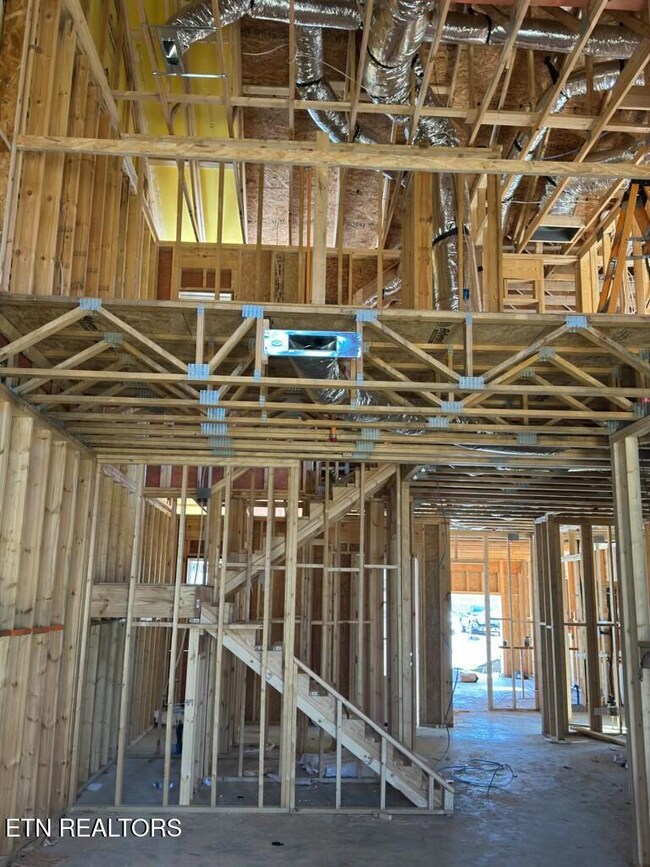
635 October Glory Ln Unit 11 Farragut, TN 37934
Estimated payment $4,765/month
Highlights
- Craftsman Architecture
- Wood Flooring
- Great Room
- Farragut Intermediate School Rated A-
- Main Floor Primary Bedroom
- Community Pool
About This Home
New Townhome Development in Farragut! Welcome to Farragut's newest townhome community. All masonry exterior units featuring master on main. Hardwood and tile floor throughout. Island kitchen with stainless steel appliances, quartz countertops and beautiful cabinets that have two upper rows.Neighborhood amenities include sidewalks, swimming pool and pavilion and all units are irrigated. ** All transactions to close at Foothills Title** ** Seller requires 5% Earnest Money Deposit** ** Estimated Completion Date is August 2025**
Home Details
Home Type
- Single Family
Year Built
- Built in 2025 | Under Construction
Lot Details
- 436 Sq Ft Lot
- Rain Sensor Irrigation System
- Zero Lot Line
HOA Fees
- $200 Monthly HOA Fees
Parking
- 2 Car Attached Garage
- Parking Available
- Garage Door Opener
Home Design
- Craftsman Architecture
- Traditional Architecture
- Brick Exterior Construction
- Slab Foundation
- Cement Siding
Interior Spaces
- 2,440 Sq Ft Home
- Electric Fireplace
- Insulated Windows
- Wood Frame Window
- Great Room
- Combination Dining and Living Room
- Fire and Smoke Detector
Kitchen
- <<selfCleaningOvenToken>>
- Range<<rangeHoodToken>>
- <<microwave>>
- Dishwasher
- Kitchen Island
- Disposal
Flooring
- Wood
- Tile
Bedrooms and Bathrooms
- 3 Bedrooms
- Primary Bedroom on Main
- Walk-In Closet
- Walk-in Shower
Laundry
- Laundry Room
- Washer and Dryer Hookup
Outdoor Features
- Covered patio or porch
Schools
- Farragut Primary Elementary School
- Farragut Middle School
- Farragut High School
Utilities
- Zoned Heating and Cooling System
- Tankless Water Heater
- Internet Available
Community Details
Overview
- Association fees include some amenities
- Grigsby Park Subdivision
- Mandatory home owners association
- On-Site Maintenance
Recreation
- Community Pool
Map
Home Values in the Area
Average Home Value in this Area
Property History
| Date | Event | Price | Change | Sq Ft Price |
|---|---|---|---|---|
| 03/28/2025 03/28/25 | For Sale | $699,900 | -- | $287 / Sq Ft |
Similar Homes in the area
Source: East Tennessee REALTORS® MLS
MLS Number: 1294987
- 637 October Glory Ln
- 669 Chapel Point Ln
- 614 Chapel Point Ln
- 657 Applegate Ln
- 674 Applegate Ln Unit 32
- 678 Applegate Ln Unit K33
- 462 Chapel Grove Ln
- 437 Chapel Grove Ln
- 12845 Scarlet Sage Dr
- 11707 Grigsby Chapel Rd
- 11715 Grigsby Chapel Rd
- 600 Old Tavern Cir
- 944 Blackstone Dr
- 433 Clover Fork Dr
- 12019 Woodhollow Ln
- 12002 Avery Manor Ln
- 12043 Lillibridge Crossing Ln
- 11924 Cordial Ln
- 12014 Avery Manor Ln
- 1007 Wigmore Way
- 12106 Sweet Almond Ln
- 11613 Vista Terrace Way
- 1005 Curly Top Ln
- 554 Lost Tree Ln Unit 54
- 810 Tapestry Way
- 10912 Dineen Dr
- 200 Brooklawn St
- 12448 Hatmaker Ln
- 10865 Parkside Dr
- 11913 Berwick Ln
- 12025 W Kingsgate Rd
- 10829 Parkgate Ln
- 10904 Parkgate Ln
- 2165 Casablanca Way
- 875 Cornerstone Dr
- 10600 Castlepointe Way
- 10905 Hawkes Bay Way
- 200 Lovell Heights Rd Unit 3
- 200 Lovell Heights Rd Unit 5
- 10508 Raven Ct Unit 10508 Raven Court

