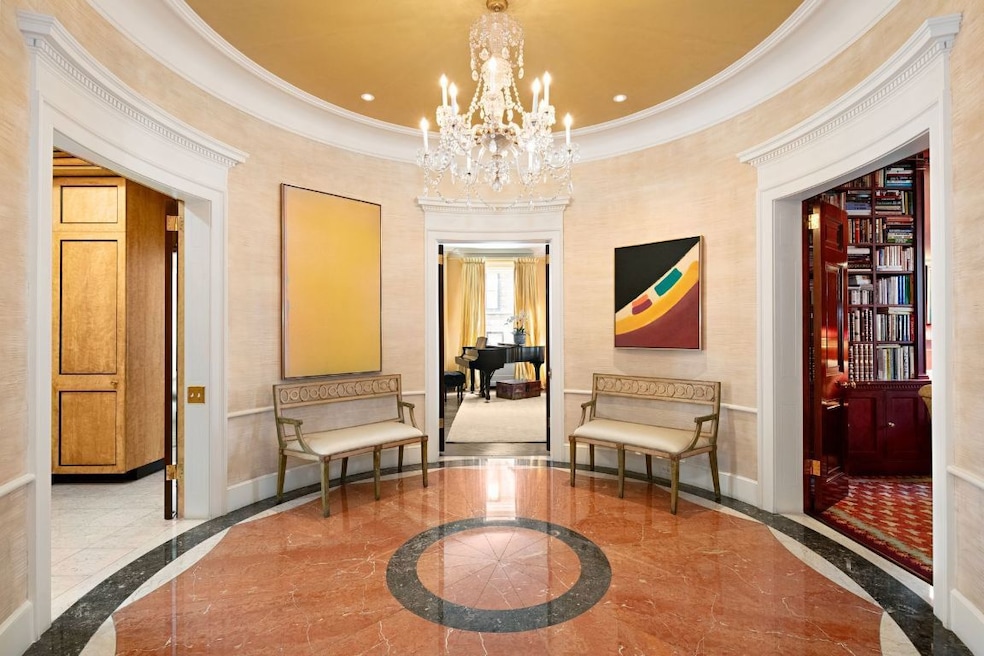
635 Park Ave Unit 9th Floor New York, NY 10065
Upper East Side NeighborhoodHighlights
- City View
- 3-minute walk to 68 Street-Hunter College
- Pre War Building
- East Side Elementary School, P.S. 267 Rated A
- 6,034 Sq Ft lot
- Eat-In Kitchen
About This Home
As of February 2025This large, magnificently proportioned, 14-into-10 room apartment encompasses the entire 9th floor of 635 Park Avenue, a building designed in 1912 by the renowned architect J.E.R. Carpenter. Attractively renovated by Colefax and Fowler and other designers, the apartment has been meticulously maintained and, truly, is in pristine condition. The property is full of light with 10’ ceilings and has large eight-over-eight mullioned windows as well as central and thru-wall air conditioning throughout.
One enters the apartment from a private elevator landing leading into a foyer and the memorable circular entrance gallery. This delightful and unusual space serves as the hub of the apartment and the living room, library, and stunning Biedermeier style wet bar all radiate out from it. The elegant corner living room, facing Park Avenue, is of exceptionally large size with woodburning fireplace and flows into the equally impressive sun-filled formal dining room that comfortably seats 18 people. The intimate library, with woodburning fireplace, is fitted with bookshelves.
A long corridor, off the foyer, leads to the three large bedrooms with en suite baths. The primary one, entered through a discrete elliptical vestibule with two closets, is located on the corner of 66th Street and Park Avenue. It has fabulous views looking north up Park Avenue and west towards Central Park. Its spacious over-size bathroom has a walk-in shower, two sinks and an open-plan dressing room with two large closets. At the other end of the bedroom hall is a fourth, smaller bedroom, currently used as a gym.
The newly renovated, bright and airy kitchen, beautifully designed by Bilotta Kitchens with top of the line appliances and cabinets, has a large central island and access to the dining room and wet bar. Also, off the kitchen, are the comfortable and appealing media room with its flat screen TV and the generous laundry room with great storage space and direct access to the service elevator. There are two powder rooms in the apartment: one off the entrance foyer, the other beside the fourth bedroom or gym.
635 Park Avenue, conveniently located on the corner of 66th Street across the street from the Park Avenue Armory, is a full-service cooperative with live-in super and full-time doormen. The building has a fitness room and private storage space in the basement. 50% financing allowed. 1.5% flip tax
Last Agent to Sell the Property
Sothebys International Realty License #30ST0801985 Listed on: 02/01/2024

Property Details
Home Type
- Co-Op
Year Built
- Built in 1912
Lot Details
- 6,034 Sq Ft Lot
- West Facing Home
HOA Fees
- $18,264 Monthly HOA Fees
Home Design
- Pre War Building
Interior Spaces
- Wood Burning Fireplace
- Dining Room
- Library
- City Views
- Laundry in unit
Kitchen
- Eat-In Kitchen
- Dishwasher
Bedrooms and Bathrooms
- 4 Bedrooms
Community Details
- 16 Units
- High-Rise Condominium
- Lenox Hill Subdivision
- 13-Story Property
Listing and Financial Details
- Legal Lot and Block 0069 / 01400
Similar Homes in New York, NY
Home Values in the Area
Average Home Value in this Area
Property History
| Date | Event | Price | Change | Sq Ft Price |
|---|---|---|---|---|
| 02/27/2025 02/27/25 | Sold | $8,250,000 | -13.2% | -- |
| 01/08/2025 01/08/25 | Pending | -- | -- | -- |
| 09/03/2024 09/03/24 | Price Changed | $9,500,000 | -17.4% | -- |
| 02/01/2024 02/01/24 | For Sale | $11,500,000 | -- | -- |
Tax History Compared to Growth
Agents Affiliated with this Home
-
Kathryn Steinberg

Seller's Agent in 2025
Kathryn Steinberg
Sothebys International Realty
(212) 606-7756
4 in this area
10 Total Sales
-
Armin Allen

Seller Co-Listing Agent in 2025
Armin Allen
Sothebys International Realty
(917) 533-7949
5 in this area
13 Total Sales
Map
Source: Real Estate Board of New York (REBNY)
MLS Number: RLS10993058
- 108 E 66th St Unit 9A
- 108 E 66th St Unit 7B
- 108 E 66th St Unit 3A
- 116 E 66th St Unit 9/10C
- 116 E 66th St Unit 8/9F
- 605 Park Ave Unit 19C
- 116 E 65th St
- 620 Park Ave Unit 1N
- 620 Park Ave Unit 14FLPH
- 630 Park Ave Unit 9B
- 630 Park Ave Unit 8B
- 128 E 65th St
- 55 E 65th St Unit 7D
- 650 Park Ave Unit 6-C
- 650 Park Ave Unit 11E
- 650 Park Ave Unit 18C
- 650 Park Ave Unit 7D
- 650 Park Ave Unit 10D
- 650 Park Ave Unit 9B
- 127 E 64th St Unit 1/2
