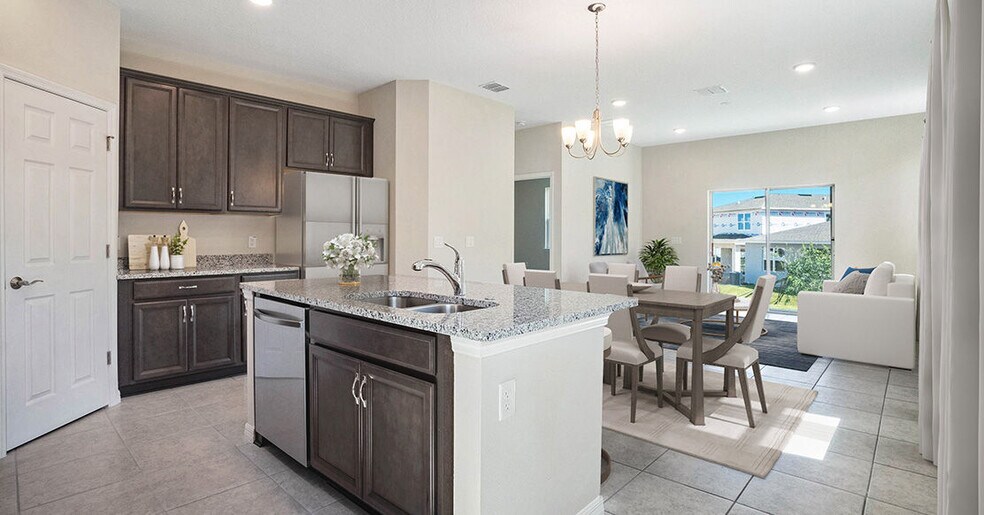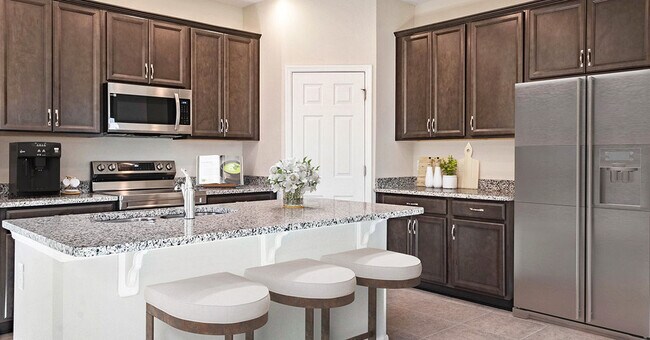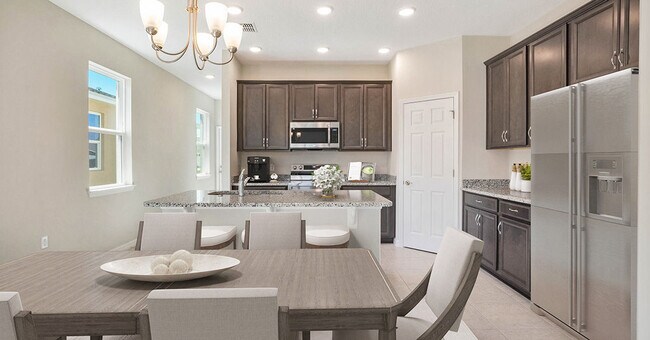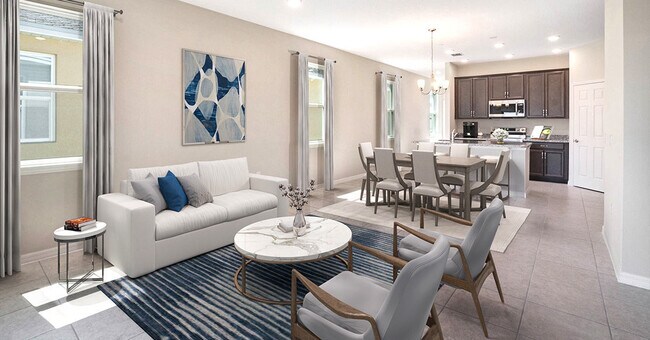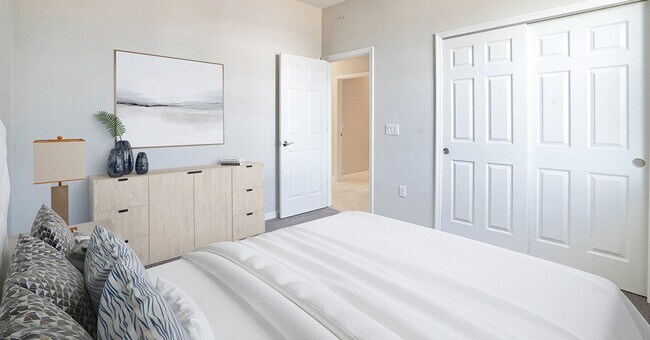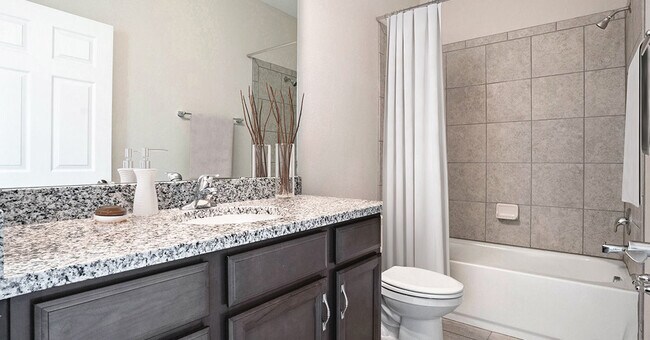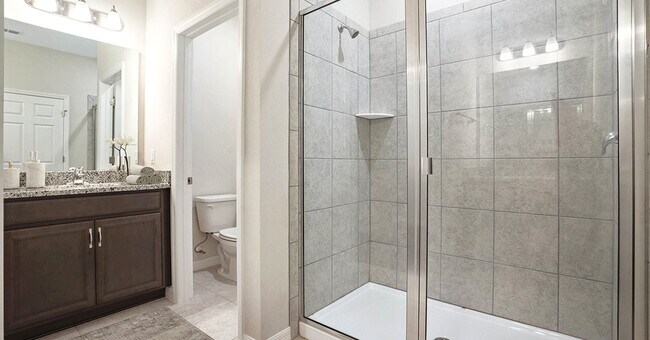
Estimated payment $1,967/month
Highlights
- New Construction
- Laundry Room
- 1-Story Property
About This Home
The Bellinger offers the perfect blend of space, comfort, and functionality, making it easy to feel right at home. With three bedrooms, two full baths, generous storage, and an open floor plan designed to suit your busy lifestyle, this home has it all. As you step into the foyer, you’ll find a hallway leading to two guest bedrooms, a shared bathroom, and a convenient walk-in laundry room. Moving further into the home, the open layout reveals a spacious kitchen complete with a large pantry and a central island, offering ample storage and prep space for all your culinary needs. Adjacent to the kitchen is a welcoming dining area, perfect for casual meals, while the family room is the ideal spot for entertaining guests or enjoying quality time with loved ones. Just off the family room, the covered lanai invites you to relax and enjoy the outdoors. The primary suite, thoughtfully tucked at the back of the home for ultimate privacy, is sure to be your favorite retreat. This serene space features an en-suite bathroom with double sinks, a water closet, and an expansive walk-in closet. With its thoughtful design and attention to detail, this single-family home truly has everything you need to turn your dream home into a reality. Photos are from a similar home. Contact the Neighborhood Sales Manager today to schedule your tour!
Home Details
Home Type
- Single Family
Lot Details
- Minimum 4,840 Sq Ft Lot
- Minimum 40 Ft Wide Lot
HOA Fees
- $75 Monthly HOA Fees
Parking
- 2 Car Garage
Taxes
- No Special Tax
Home Design
- New Construction
Interior Spaces
- 1-Story Property
- Laundry Room
Bedrooms and Bathrooms
- 3 Bedrooms
- 2 Full Bathrooms
Community Details
- Association fees include ground maintenance
Map
Other Move In Ready Homes in Watermark
About the Builder
- Watermark
- 6940 Columbine Dr
- 180 Thompson Ave
- 4650 N Highway 1 Dr
- 5815 Industrial Dr
- 313 Ronald St
- 328 Spring St
- 5400 Edgewater Ct
- 4045 Route 1
- 0000 N US 1 Hwy
- 00 N Us 1 Hwy
- Tbd Canaveral Groves Blvd
- 0 Fay Blvd Unit 1011912
- 780 Alcazar Ave
- 6074 Aires Ave
- 2 Canaveral Groves
- 0 W Grissom Pkwy Unit O6057939
- 0 W Grissom Pkwy Unit O6057946
- 4240 Ponds Dr
- 520 Arabella Ln
