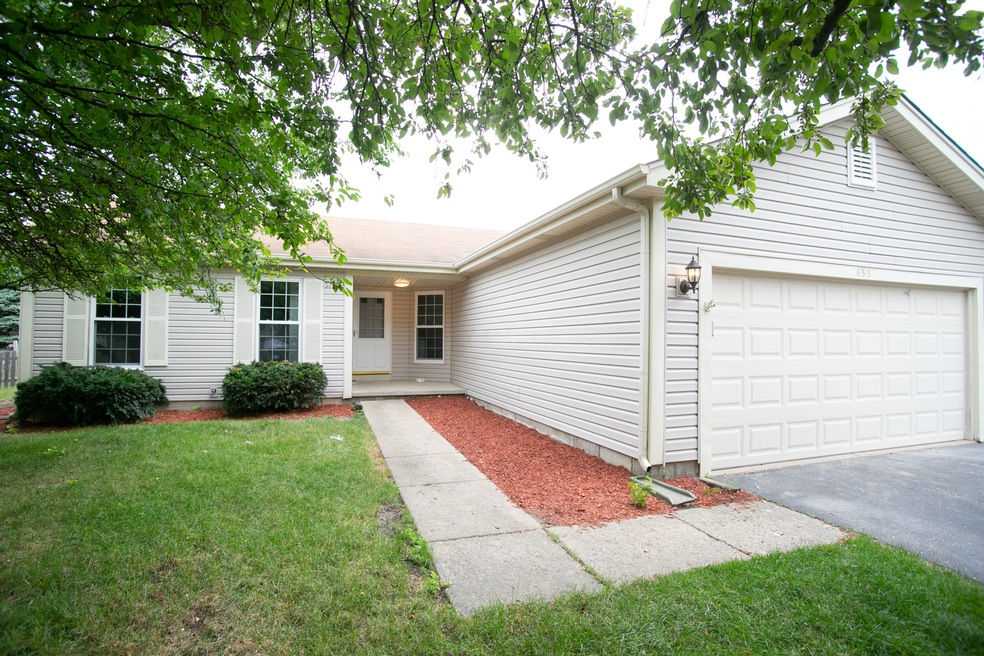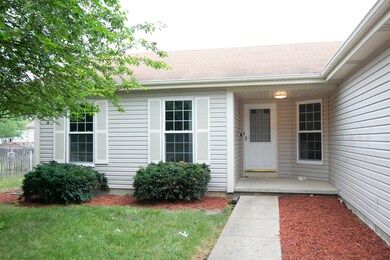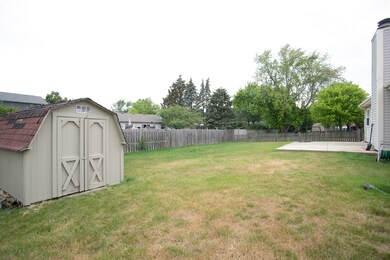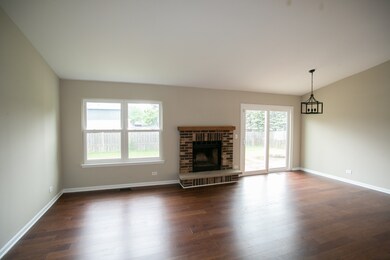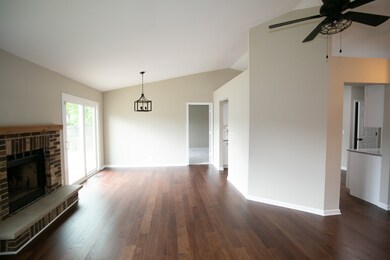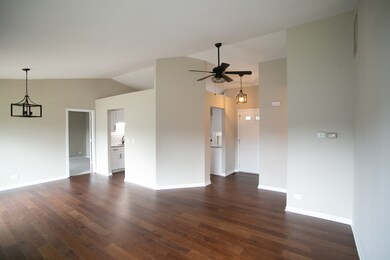
635 Red Coach Ln Algonquin, IL 60102
Highlights
- Family Room with Fireplace
- Attached Garage
- Combination Dining and Living Room
- Algonquin Lakes Elementary School Rated A-
- 1-Story Property
About This Home
As of October 2021Updated, and ready for new owners! 3 bedrooms, 2 baths, with a bath started in the basement(tub and toilet are there). Vaulted living room with fireplace and slider to the nice yard. Kitchen is brand new, with beautiful, white, shaker style cabinets, granite countertops, all stainless appliances, and a gorgeous subway tile backsplash. A gooseneck faucet tops off the sunken double sink! Master bedroom has private bath and spacious closet. 2nd bedroom is large, too. All freshly painted inside, new interior doors, new carpet in the bedrooms, engineered hardwood floors in the living, kitchen and dining room. New light fixtures throughout. Full, unfinished basement is dry. There is also has an office started. Windows and siding are both newer. Close to down town algonquin and all it eats.... close to Cornish River park. Please view the 3-D tour and schedule your private showing TODAY!!
Last Agent to Sell the Property
Chase Real Estate LLC License #475174838 Listed on: 10/05/2021
Home Details
Home Type
- Single Family
Est. Annual Taxes
- $8,476
Year Built
- 1987
Parking
- Attached Garage
- Garage Door Opener
- Driveway
- Parking Included in Price
Home Design
- Vinyl Siding
Interior Spaces
- 1-Story Property
- Family Room with Fireplace
- Combination Dining and Living Room
- Unfinished Attic
- Unfinished Basement
Listing and Financial Details
- Homeowner Tax Exemptions
Ownership History
Purchase Details
Home Financials for this Owner
Home Financials are based on the most recent Mortgage that was taken out on this home.Purchase Details
Home Financials for this Owner
Home Financials are based on the most recent Mortgage that was taken out on this home.Similar Homes in Algonquin, IL
Home Values in the Area
Average Home Value in this Area
Purchase History
| Date | Type | Sale Price | Title Company |
|---|---|---|---|
| Warranty Deed | $280,000 | Chicago Title | |
| Administrators Deed | $189,000 | None Available |
Mortgage History
| Date | Status | Loan Amount | Loan Type |
|---|---|---|---|
| Open | $266,000 | New Conventional | |
| Previous Owner | $500,000 | Commercial | |
| Previous Owner | $143,200 | New Conventional | |
| Previous Owner | $155,000 | Credit Line Revolving | |
| Previous Owner | $57,527 | Unknown | |
| Previous Owner | $71,800 | Unknown |
Property History
| Date | Event | Price | Change | Sq Ft Price |
|---|---|---|---|---|
| 10/29/2021 10/29/21 | Sold | $280,000 | -1.7% | -- |
| 10/07/2021 10/07/21 | Pending | -- | -- | -- |
| 10/05/2021 10/05/21 | For Sale | $284,700 | +50.6% | -- |
| 05/17/2021 05/17/21 | Sold | $189,000 | +26.4% | $144 / Sq Ft |
| 04/07/2021 04/07/21 | Pending | -- | -- | -- |
| 03/28/2021 03/28/21 | For Sale | $149,500 | -- | $114 / Sq Ft |
Tax History Compared to Growth
Tax History
| Year | Tax Paid | Tax Assessment Tax Assessment Total Assessment is a certain percentage of the fair market value that is determined by local assessors to be the total taxable value of land and additions on the property. | Land | Improvement |
|---|---|---|---|---|
| 2024 | $8,476 | $116,349 | $21,357 | $94,992 |
| 2023 | $8,711 | $104,059 | $19,101 | $84,958 |
| 2022 | $6,401 | $74,637 | $18,689 | $55,948 |
| 2021 | $5,590 | $62,994 | $17,411 | $45,583 |
| 2020 | $5,035 | $67,072 | $16,795 | $50,277 |
| 2019 | $4,885 | $64,196 | $16,075 | $48,121 |
| 2018 | $5,282 | $66,418 | $16,486 | $49,932 |
| 2017 | $5,135 | $62,570 | $15,531 | $47,039 |
| 2016 | $5,015 | $58,685 | $14,567 | $44,118 |
| 2013 | -- | $54,563 | $13,589 | $40,974 |
Agents Affiliated with this Home
-

Seller's Agent in 2021
Neil Gates
Chase Real Estate LLC
(630) 528-0497
638 Total Sales
-

Seller's Agent in 2021
Marj Carpenter
RE/MAX Suburban
(815) 444-6275
205 Total Sales
-

Buyer's Agent in 2021
Rocco Zaccaro
Coldwell Banker Realty
(630) 207-4434
81 Total Sales
-

Buyer's Agent in 2021
Mike Bodden
Chase Real Estate LLC
(847) 293-8928
391 Total Sales
Map
Source: Midwest Real Estate Data (MRED)
MLS Number: 11237969
APN: 19-35-104-011
- Lot 2 Highland Ave
- 810 Fox Run Ln
- 1531 Cumberland Pkwy
- 700 Lilac Dr
- 1188 E Algonquin Rd
- 723 N River Rd
- 2040 Honey Locust Dr
- Lot 4 b Ryan Pkwy
- 600 E Algonquin Rd
- 1527 N Harrison St
- 719 Webster St
- 1782 Cumberland Pkwy
- 2 Cumberland Pkwy
- 402 N Main St
- 1370 Yellowstone Pkwy
- 10613 Haegers Bend Rd
- 10470 N River Rd
- 513 James Ct
- 10405 Kenilworth Ave
- 1321 Ivy Ln
