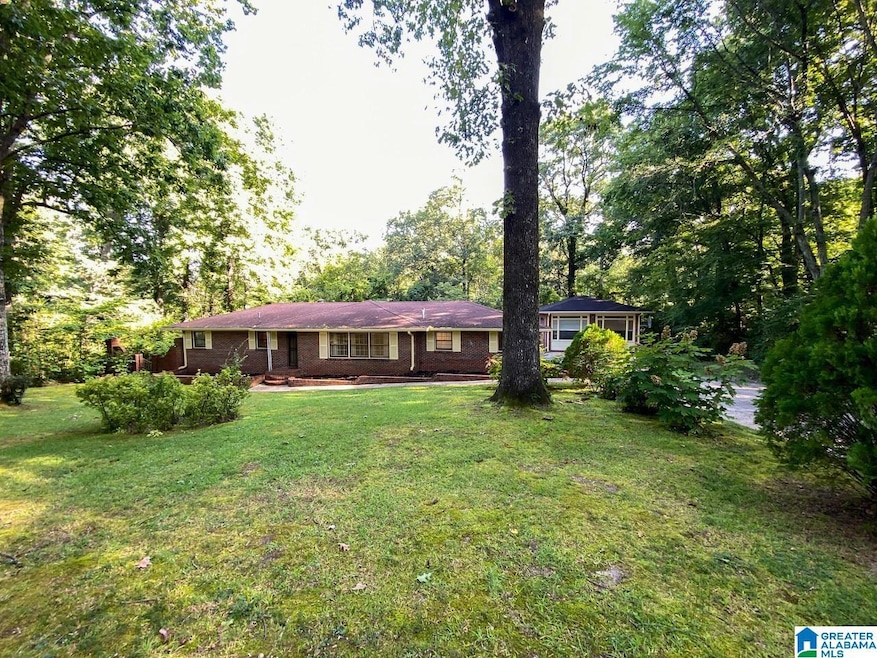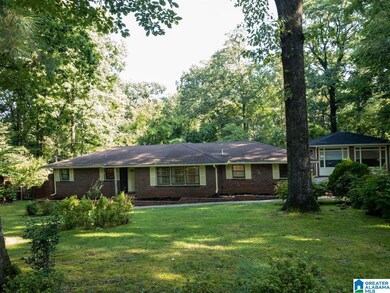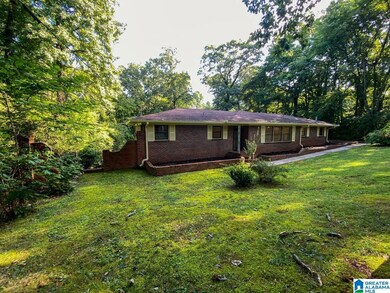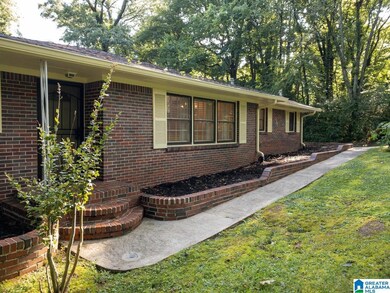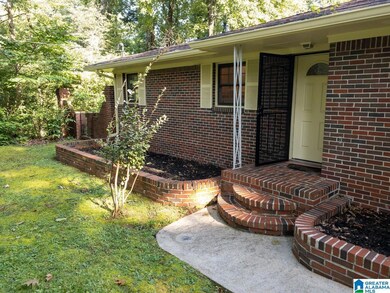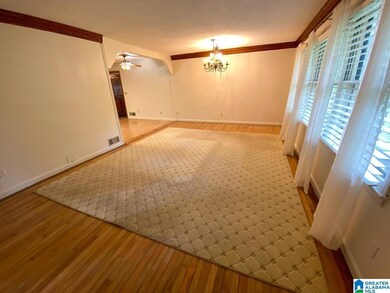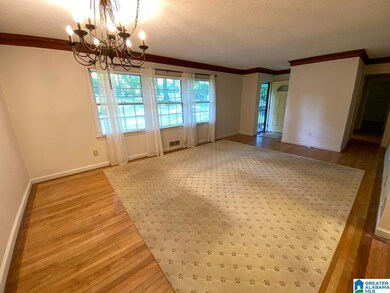
635 Ridge Rd Birmingham, AL 35206
Roebuck Springs NeighborhoodEstimated Value: $296,000 - $333,000
Highlights
- Heavily Wooded Lot
- Wood Flooring
- Den
- Deck
- Attic
- Fenced Yard
About This Home
As of September 2022This charming, all brick, midcentury home, built in 1957 and located in historic Roebuck Springs, sits on a beautiful and private half acre and features bespoke brickwork throughout the property. Joined to the main house by abundant outdoor entertaining spaces is a FABULOUS 800 sq/ft detached art studio/loft space with 12.5' ceilings, oversized windows, and existing HVAC and plumbing. Inside the main home there is a semi-open floor plan as well as 2 master bedrooms on each end of the house, one of which is 17x19 and features laundry in the walk in closet. The basement features a studio/mother-in-law suite with a wet bar/kitchenette, full bathroom, and private entrance. Living, dining, kitchen, den, and master bedrooms are newly painted, new Bosch dishwasher in 2022, new HVAC in 2021. The backyard is fully fenced and features an adorable 2-story playhouse with 7' ceilings. Abundant off street parking in the private drive. This property is a MUST SEE.
Home Details
Home Type
- Single Family
Est. Annual Taxes
- $1,436
Year Built
- Built in 1957
Lot Details
- 0.55 Acre Lot
- Fenced Yard
- Interior Lot
- Irregular Lot
- Heavily Wooded Lot
Parking
- Driveway
Home Design
- Four Sided Brick Exterior Elevation
Interior Spaces
- 1-Story Property
- Smooth Ceilings
- Window Treatments
- Dining Room
- Den
- Pull Down Stairs to Attic
Kitchen
- Electric Oven
- Electric Cooktop
- Stove
- Dishwasher
- Laminate Countertops
Flooring
- Wood
- Tile
- Vinyl
Bedrooms and Bathrooms
- 3 Bedrooms
- Split Bedroom Floorplan
- Walk-In Closet
- In-Law or Guest Suite
- 4 Full Bathrooms
Laundry
- Laundry Room
- Laundry on main level
- Washer and Electric Dryer Hookup
Basement
- Partial Basement
- Bedroom in Basement
- Natural lighting in basement
Outdoor Features
- Deck
- Patio
Schools
- Burkett Elementary School
- Ossie Ware Mitchell Middle School
- Huffman High School
Utilities
- Forced Air Heating and Cooling System
- Heating System Uses Gas
- Gas Water Heater
- Septic Tank
Listing and Financial Details
- Visit Down Payment Resource Website
- Assessor Parcel Number 23-00-01-4-005-008.000
Ownership History
Purchase Details
Home Financials for this Owner
Home Financials are based on the most recent Mortgage that was taken out on this home.Purchase Details
Home Financials for this Owner
Home Financials are based on the most recent Mortgage that was taken out on this home.Purchase Details
Home Financials for this Owner
Home Financials are based on the most recent Mortgage that was taken out on this home.Similar Homes in the area
Home Values in the Area
Average Home Value in this Area
Purchase History
| Date | Buyer | Sale Price | Title Company |
|---|---|---|---|
| Tran Bach Thi M | $305,000 | -- | |
| Taylor Christopher Ryan | $290,000 | -- | |
| Hill Kenneth B | $184,500 | -- |
Mortgage History
| Date | Status | Borrower | Loan Amount |
|---|---|---|---|
| Open | Tran Bach Thi M | $155,000 | |
| Previous Owner | Taylor Christopher Ryan | $120,000 | |
| Previous Owner | Hill Kenneth B | $175,275 | |
| Previous Owner | Botezatu Petru | $10,000 |
Property History
| Date | Event | Price | Change | Sq Ft Price |
|---|---|---|---|---|
| 09/21/2022 09/21/22 | Sold | $305,000 | -9.0% | $123 / Sq Ft |
| 08/10/2022 08/10/22 | For Sale | $335,000 | +15.5% | $135 / Sq Ft |
| 04/04/2022 04/04/22 | Sold | $290,000 | +0.3% | $117 / Sq Ft |
| 03/21/2022 03/21/22 | Pending | -- | -- | -- |
| 03/21/2022 03/21/22 | For Sale | $289,000 | +56.6% | $117 / Sq Ft |
| 04/07/2017 04/07/17 | Sold | $184,500 | -2.4% | $105 / Sq Ft |
| 02/04/2017 02/04/17 | For Sale | $189,000 | -- | $107 / Sq Ft |
Tax History Compared to Growth
Tax History
| Year | Tax Paid | Tax Assessment Tax Assessment Total Assessment is a certain percentage of the fair market value that is determined by local assessors to be the total taxable value of land and additions on the property. | Land | Improvement |
|---|---|---|---|---|
| 2024 | $2,092 | $32,660 | -- | -- |
| 2022 | $1,757 | $25,220 | $5,800 | $19,420 |
| 2021 | $1,436 | $20,790 | $5,800 | $14,990 |
| 2020 | $1,436 | $20,790 | $5,800 | $14,990 |
| 2019 | $1,436 | $20,800 | $0 | $0 |
| 2018 | $1,223 | $17,860 | $0 | $0 |
| 2017 | $1,020 | $15,060 | $0 | $0 |
| 2016 | $1,020 | $15,060 | $0 | $0 |
| 2015 | $1,020 | $15,060 | $0 | $0 |
| 2014 | $965 | $14,840 | $0 | $0 |
| 2013 | $965 | $14,840 | $0 | $0 |
Agents Affiliated with this Home
-
Stephen Todd
S
Seller's Agent in 2022
Stephen Todd
Ray & Poynor Properties
(205) 789-2587
2 in this area
21 Total Sales
-
Mike Mccraney

Seller's Agent in 2022
Mike Mccraney
Ingram & Associates, LLC
(205) 999-5702
1 in this area
14 Total Sales
-
Jamie Goff

Buyer's Agent in 2022
Jamie Goff
ARC Realty - Homewood
(205) 296-2323
1 in this area
189 Total Sales
-
Greg Comer

Seller's Agent in 2017
Greg Comer
Jonathan Chamness Realty Group
(205) 908-6504
4 in this area
44 Total Sales
Map
Source: Greater Alabama MLS
MLS Number: 1329928
APN: 23-00-01-4-005-008.000
- 541 Maple St Unit 11-A
- 528 Cedar St
- 633 Chestnut St
- 520 Hickory St
- 432 Chestnut St
- 528 Elm St
- 429 Hickory St
- 427 Hickory St
- 841 Hickory St
- 837 Elm St
- 824 Covington Ave
- 600 Barclay Ln
- 8929 Glendale Dr
- 609 Yellowstone Dr
- 408 Valley Rd
- 732 Highland Ave
- 8608 9th Court Cir S
- 8821 Valley Hill Dr
- 520 Valley Dr
- 8509 Valley Hill Dr
- 635 Ridge Rd
- 631 Ridge Rd
- 641 Ridge Rd
- 649 Ridge Top Cir
- 638 Ridge Rd
- 645 Ridge Rd
- 630 Ridge Rd
- 653 Ridge Top Cir
- 644 Ridge Rd
- 648 Ridge Top Cir
- 646 Ridge Top Cir
- 624 Ridge Rd
- 650 Ridge Top Cir
- 644 Ridge Top Cir
- 657 Ridge Top Cir
- 627 Ridge Rd
- 701 Mountain Rd
- 544 Pinellas St
- 654 Ridge Top Cir
- 705 Mountain Rd
