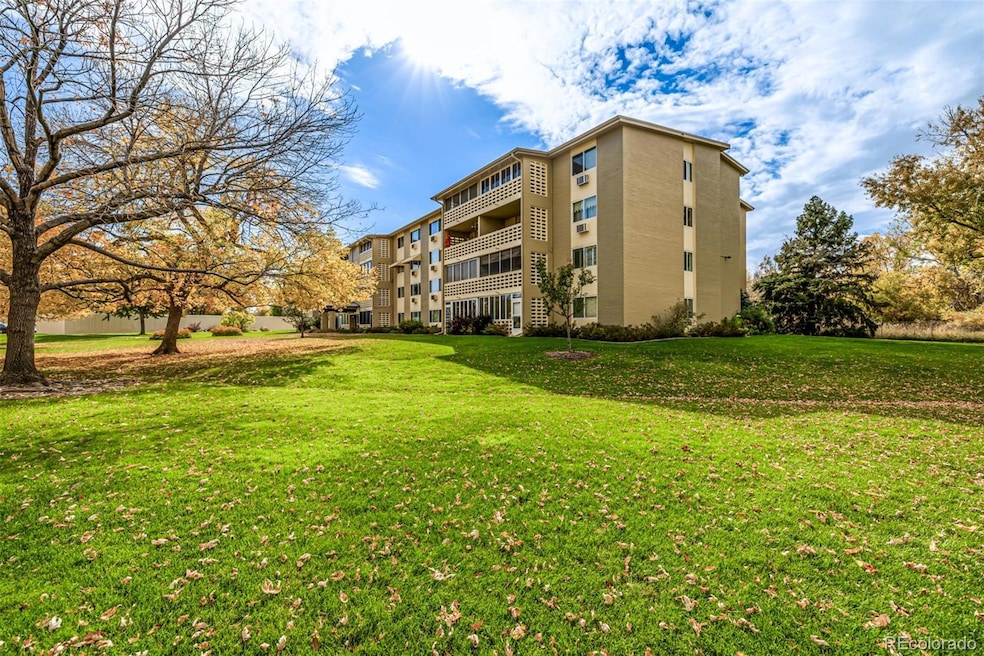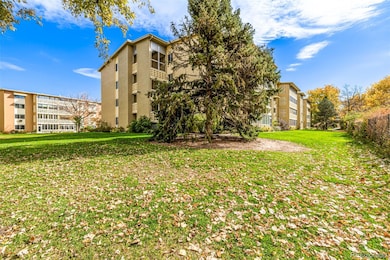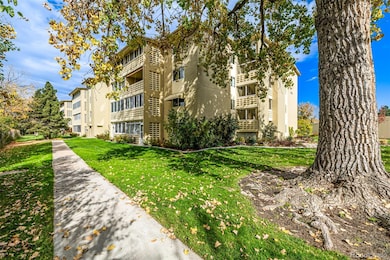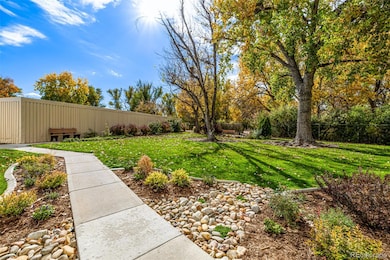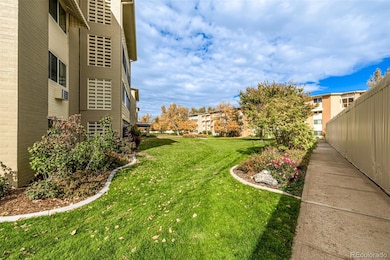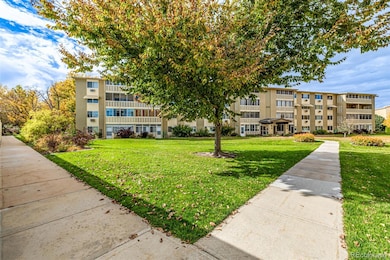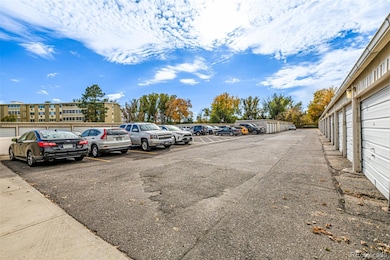635 S Alton Way Unit 2B Denver, CO 80247
Windsor NeighborhoodEstimated payment $1,493/month
Highlights
- On Golf Course
- Located in a master-planned community
- Open Floorplan
- Active Adult
- Primary Bedroom Suite
- Property is near public transit
About This Home
Tucked away in one of the most private and peaceful locations in Windsor Gardens, this beautifully refreshed corner-unit condo offers rare privacy, premium views, and quiet comfort. This ranch-style 2-bed 1 bath unit has just been freshly painted and deep cleaned, carpets cleaned and is ready for immediate move-in. Inside, you'll find a remodeled walk-in shower with a grab bar for safe, easy access. Located in a secured building with locked foyer entry, elevator and stair access, and just two doors from the laundry room, convenience is key. As a corner unit, it features extra windows in the bedroom, providing abundant natural light and added views to the SW. The private lanai is ideal for relaxing with scenic, unobstructed views in all seasons. Includes a deeded parking space. HOA dues cover heat, water, sewer, trash, building maintenance, and even property taxes—truly low-maintenance living! Windsor Gardens is Denver’s premier 55+ community with incredible amenities including a 9-hole golf course, clubhouse, indoor/outdoor pools, fitness center, restaurant, and 24/7 armed security with body cams. Enjoy trails, events, and clubs, all just minutes to Cherry Creek, Lowry, and major services.
Listing Agent
eXp Realty, LLC Brokerage Email: cody@sourceofhome.com,970-528-0604 License #100072314 Listed on: 10/27/2025

Property Details
Home Type
- Condominium
Est. Annual Taxes
- $383
Year Built
- Built in 1969
Lot Details
- On Golf Course
- End Unit
- 1 Common Wall
- Landscaped
- Garden
HOA Fees
- $543 Monthly HOA Fees
Parking
- 1 Car Garage
Home Design
- Entry on the 2nd floor
- Frame Construction
- Composition Roof
Interior Spaces
- 945 Sq Ft Home
- 1-Story Property
- Open Floorplan
- Entrance Foyer
- Workshop
Kitchen
- Oven
- Dishwasher
Flooring
- Carpet
- Laminate
Bedrooms and Bathrooms
- 2 Main Level Bedrooms
- Primary Bedroom Suite
- 1 Full Bathroom
Home Security
Outdoor Features
- Covered Patio or Porch
- Rain Gutters
Location
- Property is near public transit
Schools
- Place Bridge Academy Elementary And Middle School
- George Washington High School
Utilities
- Mini Split Air Conditioners
- Baseboard Heating
- 110 Volts
- High Speed Internet
- Cable TV Available
Listing and Financial Details
- Exclusions: NA
- Property held in a trust
- Assessor Parcel Number 6152-10-442
Community Details
Overview
- Active Adult
- Windsor Gardens Association, Phone Number (303) 364-7485
- Mid-Rise Condominium
- Windsor Gardens Community
- Windsor Gardens Subdivision
- Located in a master-planned community
- Greenbelt
Security
- Carbon Monoxide Detectors
- Fire and Smoke Detector
Map
Home Values in the Area
Average Home Value in this Area
Tax History
| Year | Tax Paid | Tax Assessment Tax Assessment Total Assessment is a certain percentage of the fair market value that is determined by local assessors to be the total taxable value of land and additions on the property. | Land | Improvement |
|---|---|---|---|---|
| 2024 | $383 | $9,680 | $190 | $9,490 |
| 2023 | $375 | $9,680 | $190 | $9,490 |
| 2022 | $429 | $10,810 | $190 | $10,620 |
| 2021 | $416 | $11,130 | $200 | $10,930 |
| 2020 | $450 | $12,120 | $1,320 | $10,800 |
| 2019 | $437 | $12,120 | $1,320 | $10,800 |
| 2018 | $840 | $10,860 | $200 | $10,660 |
| 2017 | $838 | $10,860 | $200 | $10,660 |
| 2016 | $583 | $7,150 | $820 | $6,330 |
| 2015 | $559 | $7,150 | $820 | $6,330 |
| 2014 | $405 | $4,880 | $1,027 | $3,853 |
Property History
| Date | Event | Price | List to Sale | Price per Sq Ft |
|---|---|---|---|---|
| 10/27/2025 10/27/25 | For Sale | $175,000 | -- | $185 / Sq Ft |
Purchase History
| Date | Type | Sale Price | Title Company |
|---|---|---|---|
| Interfamily Deed Transfer | -- | None Available | |
| Warranty Deed | $70,000 | Security Title | |
| Interfamily Deed Transfer | -- | -- | |
| Executors Deed | $60,000 | -- |
Source: REcolorado®
MLS Number: 8224285
APN: 6152-10-442
- 635 S Alton Way Unit 1B
- 635 S Alton Way Unit 4B
- 635 S Alton Way Unit 1C
- 635 S Alton Way Unit 6A
- 605 S Alton Way Unit 9C
- 605 S Alton Way Unit 8D
- 615 S Alton Way Unit 12B
- 655 S Alton Way Unit 8D
- 655 S Alton Way Unit 6C
- 675 S Alton Way Unit 3D
- 660 S Alton Way Unit 7A
- 660 S Alton Way Unit 3B
- 645 S Alton Way Unit 9D
- 610 S Alton Way Unit 8D
- 620 S Alton Way Unit 5B
- 650 S Alton Way Unit 1A
- 650 S Alton Way Unit 10A
- 650 S Alton Way Unit 10C
- 595 S Alton Way Unit 6B
- 595 S Alton Way Unit 7B
- 675 S Alton Way Unit 1D
- 585 S Alton Way Unit 6D
- 8300 Fairmount Dr
- 8680 E Alameda Ave
- 675 S Clinton St Unit 10A
- 800 S Valentia St
- 755 S Alton Way Unit 12C
- 8555 Fairmount Dr Unit B101
- 750 S Clinton St Unit 12D
- 9180 E Center Ave Unit 4D
- 9655 E Center Ave Unit 5A
- 9099 E Mississippi Ave
- 600 S Dayton St
- 8850 E Mississippi Ave
- 1011 S Valentia St
- 8500 E Mississippi Ave
- 8501 E Alameda Ave
- 8155 E Fairmount Dr
- 1300 S Willow St
- 10150 E Virginia Ave Unit 5-101
