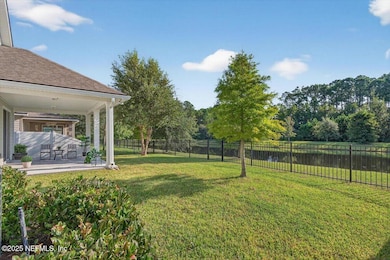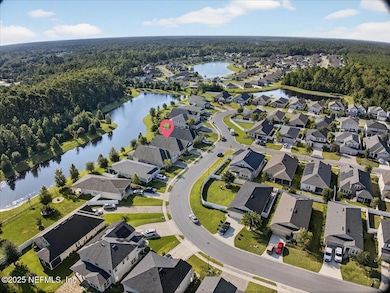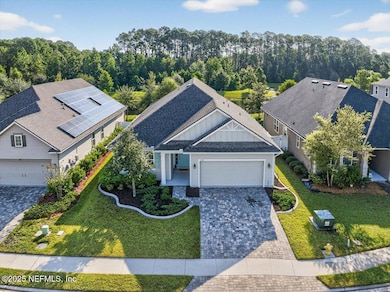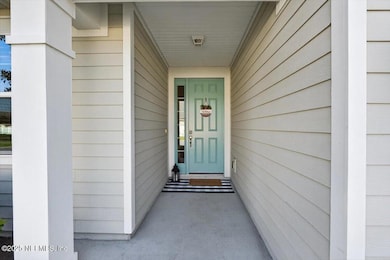
635 Sandstone Dr Saint Augustine, FL 32086
Wildwood NeighborhoodEstimated payment $2,990/month
Highlights
- Popular Property
- Views of Trees
- A-Frame Home
- Otis A. Mason Elementary School Rated A
- Open Floorplan
- Double Oven
About This Home
Find the perfect blend of elegance and comfort when you enter this 4-bedroom, 3-bath residence in Treaty Oaks. Fresh paint, blinds throughout, a spacious laundry room with washer/dryer, and new faucets create a true move-in-ready experience. Meanwhile, luxury vinyl plank and porcelain tile floors, a gourmet kitchen with double ovens and custom cabinetry, and an upgraded wood-tread staircase are highlighted by recessed lighting and stylish linen light fixtures.The downstairs primary suite offers a relaxing retreat, while the upstairs bonus room—with its own en suite bath and large walk-in closet—provides the ultimate space for multi-generational living. An additional flex room means no compromise for work or study and the open kitchen living area create a seamless flow for dining and entertaining. Outside, the extended covered lanai overlooks tranquil lake and preserve views, offering your private escape! Low HOA, no CDD fees, and community amenities complete the package.
Home Details
Home Type
- Single Family
Est. Annual Taxes
- $5,849
Year Built
- Built in 2020
Lot Details
- 6,098 Sq Ft Lot
- Wrought Iron Fence
- Privacy Fence
- Vinyl Fence
HOA Fees
- $64 Monthly HOA Fees
Parking
- 2 Car Garage
Property Views
- Pond
- Trees
Home Design
- A-Frame Home
- Shingle Roof
Interior Spaces
- 2,470 Sq Ft Home
- 2-Story Property
- Open Floorplan
- Recessed Lighting
- Entrance Foyer
- Tile Flooring
Kitchen
- Double Oven
- Microwave
- Ice Maker
- Dishwasher
- Kitchen Island
- Disposal
Bedrooms and Bathrooms
- 4 Bedrooms
- 3 Full Bathrooms
- Shower Only
Laundry
- Laundry Room
- Laundry on lower level
- Dryer
Schools
- Otis A. Mason Elementary School
- Gamble Rogers Middle School
- Pedro Menendez High School
Additional Features
- Patio
- Central Heating and Cooling System
Listing and Financial Details
- Assessor Parcel Number 1361412380
Community Details
Overview
- Treaty Oaks Subdivision
Recreation
- Community Playground
Matterport 3D Tour
Floorplans
Map
Home Values in the Area
Average Home Value in this Area
Tax History
| Year | Tax Paid | Tax Assessment Tax Assessment Total Assessment is a certain percentage of the fair market value that is determined by local assessors to be the total taxable value of land and additions on the property. | Land | Improvement |
|---|---|---|---|---|
| 2025 | $5,430 | $421,827 | $100,000 | $321,827 |
| 2024 | $5,430 | $462,771 | $77,000 | $385,771 |
| 2023 | $5,430 | $425,616 | $77,000 | $348,616 |
| 2022 | $4,826 | $358,675 | $67,200 | $291,475 |
| 2021 | $3,456 | $284,096 | $0 | $0 |
| 2020 | $989 | $57,000 | $0 | $0 |
| 2019 | $558 | $40,000 | $0 | $0 |
Property History
| Date | Event | Price | List to Sale | Price per Sq Ft | Prior Sale |
|---|---|---|---|---|---|
| 09/25/2025 09/25/25 | For Sale | $465,000 | 0.0% | $188 / Sq Ft | |
| 12/17/2023 12/17/23 | Off Market | $2,795 | -- | -- | |
| 12/17/2023 12/17/23 | Off Market | $2,795 | -- | -- | |
| 12/17/2023 12/17/23 | Off Market | $2,500 | -- | -- | |
| 07/03/2023 07/03/23 | Rented | $2,795 | 0.0% | -- | |
| 06/28/2023 06/28/23 | Under Contract | -- | -- | -- | |
| 06/20/2023 06/20/23 | For Rent | $2,795 | 0.0% | -- | |
| 06/10/2022 06/10/22 | Rented | $2,795 | 0.0% | -- | |
| 06/08/2022 06/08/22 | Under Contract | -- | -- | -- | |
| 05/31/2022 05/31/22 | For Rent | $2,795 | +11.8% | -- | |
| 03/25/2021 03/25/21 | Rented | $2,500 | 0.0% | -- | |
| 03/23/2021 03/23/21 | Under Contract | -- | -- | -- | |
| 03/14/2021 03/14/21 | For Rent | $2,500 | 0.0% | -- | |
| 03/12/2021 03/12/21 | Sold | $367,000 | -0.8% | $149 / Sq Ft | View Prior Sale |
| 02/08/2021 02/08/21 | Pending | -- | -- | -- | |
| 11/12/2020 11/12/20 | For Sale | $369,900 | -- | $150 / Sq Ft |
Purchase History
| Date | Type | Sale Price | Title Company |
|---|---|---|---|
| Warranty Deed | -- | None Listed On Document | |
| Warranty Deed | $367,000 | Action Ttl Svcs Of St Johns | |
| Special Warranty Deed | $319,839 | Chicago Title Insurance Co |
Mortgage History
| Date | Status | Loan Amount | Loan Type |
|---|---|---|---|
| Previous Owner | $200,000 | New Conventional | |
| Previous Owner | $116,785 | New Conventional |
About the Listing Agent

As a dedicated real estate professional, I specialize in guiding clients through every stage of their home journey—whether buying, selling, or renting. My approach is rooted in education, empathy, and hands-on support, ensuring that each client feels confident and informed throughout the process.
I work closely with first-time home buyers, often starting up to six months before their purchase, to help them understand the buying process and make empowered decisions. For military personnel, I
TERRI's Other Listings
Source: realMLS (Northeast Florida Multiple Listing Service)
MLS Number: 2110459
APN: 136141-2380
- 52 Opal Way
- 72 Sierras Loop
- 416 Seville Pkwy
- 161 Great Star Ct
- 170 Great Star Ct
- 156 Great Star Ct
- 277 Sandstone Dr
- 224 Sierras Loop
- 313 Aventurine Ave
- 122 Sandstone Dr
- 246 Aventurine Ave
- 1774 Wildwood Dr
- 1785 Wildwood Dr
- 463 Tumbled Stone Way
- 70 Quartz Place
- 865 Wildwood Dr
- Plan 1567 Modeled at Orchard Park Townhomes
- Plan 1354 Modeled at Orchard Park Townhomes
- Plan 1259 Modeled at Orchard Park Townhomes
- 74 Pittman Ct
- 254 Seville Pkwy
- 460 Sandstone Dr
- 158 Opal Way
- 437 Sandstone Dr
- 417 Sandstone Dr
- 277 Sandstone Dr
- 26 Great Star Ct
- 124 Mustard Hill Ct
- 75 Great Star Ct
- 92 Silver Fern Dr
- 1196 Brookside Ct
- 350 Bay Laurel Dr
- 272 Jarama Cir
- 350 Jarama Cir
- 97 Montellano Rd
- 109 Montellano Rd
- 3885 Osprey Cir Unit D
- 3815 Osprey Cir Unit D
- 40 Crisanto Rd
- 53 Palmones St





