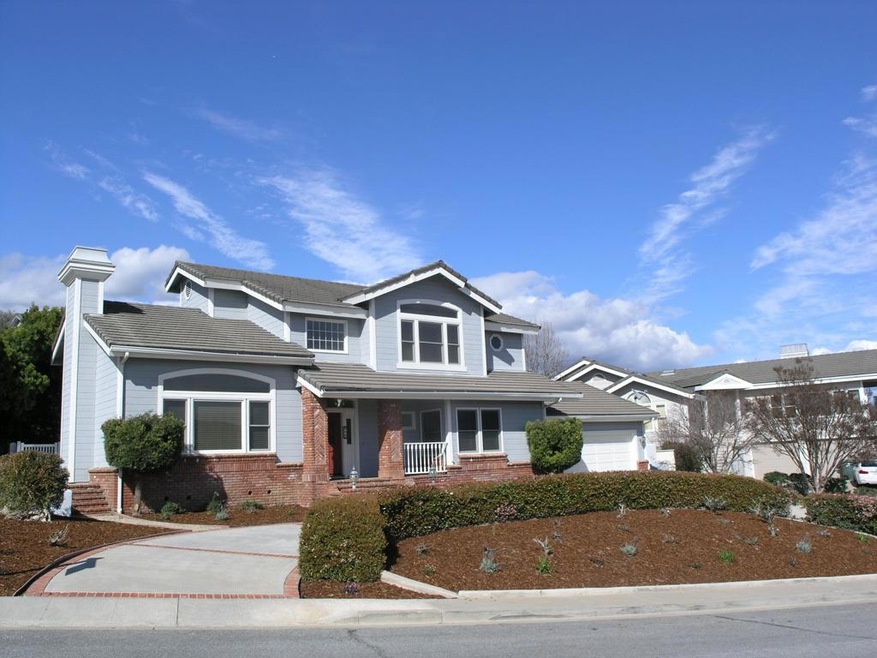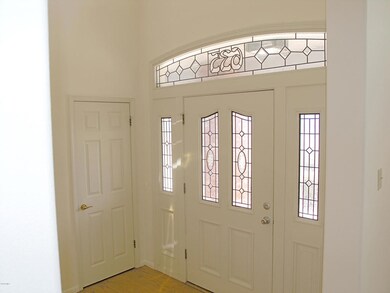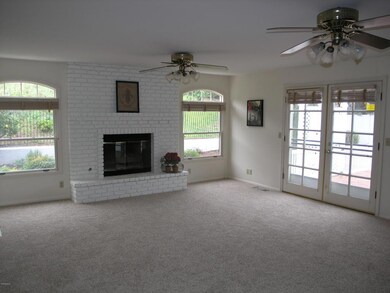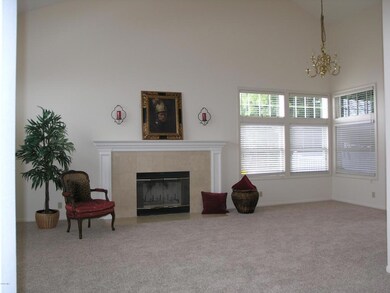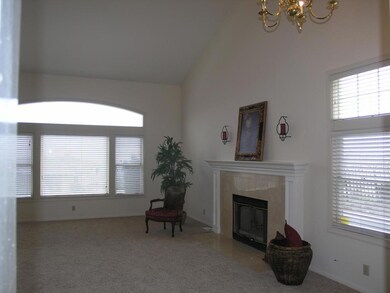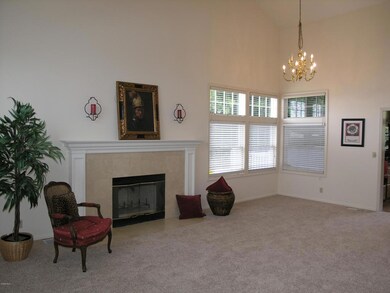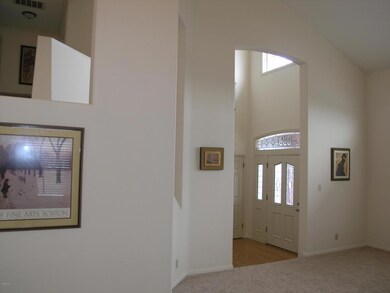
635 Shasta Dr Santa Paula, CA 93060
Estimated Value: $1,182,000 - $1,326,000
Highlights
- Traditional Architecture
- Main Floor Bedroom
- Granite Countertops
- Wood Flooring
- High Ceiling
- No HOA
About This Home
As of April 2019WELCOME HOME! This Santa Paula Hillside Custom Home is gorgeous! The Heritage Valley Views are oh so special, and to the west you can see the shimmering Pacific and Anacapa Island. Upon entering the lovely leaded glass doors you are greated by the soaring entry ceilings and a dramatic staircase. Your sunny formal living and dining areas feature gorgeous arched windows and a beautiful mantle topped marble fireplace. The cooks kitchen features several granite counter work areas, built-in appliances and overlooks the private rear yard and entertaining spaces. The kitchen also opens to the large casual dining area and the fun zone family room, complete with a wall of built-ins; including a wine rack, and a second fireplace. These areas open to the private rear yard thru two sets of French doors. Four Large Bedrooms and Three Baths include the Master Retreat with exceptional views, master bath with dual vanity, stall shower, soaking tub and a large walk-in closet. One bed and bath are downstairs. There is also an oversize laundry room with built in cabinets and a sink. Bonuses in this outstanding home are the oversize 600sf garage, newer central heat & A/C, real hardwood floors, all new carpeting and interior paint. See it soon before it's gone!
Home Details
Home Type
- Single Family
Est. Annual Taxes
- $10,335
Year Built
- Built in 1989
Lot Details
- 0.31 Acre Lot
- Cul-De-Sac
- West Facing Home
- Wrought Iron Fence
- Vinyl Fence
- Block Wall Fence
- Sprinkler System
- Back Yard
- Property is zoned HPD
Parking
- 2 Car Direct Access Garage
- Parking Available
- Garage Door Opener
- Circular Driveway
- Guest Parking
Home Design
- Traditional Architecture
- Combination Foundation
- Wood Siding
Interior Spaces
- 3,048 Sq Ft Home
- 2-Story Property
- Built-In Features
- High Ceiling
- Ceiling Fan
- Raised Hearth
- Blinds
- Family Room with Fireplace
- Living Room with Fireplace
- Dining Room
- Laundry Room
- Property Views
Kitchen
- Eat-In Kitchen
- Breakfast Bar
- Kitchen Island
- Granite Countertops
Flooring
- Wood
- Carpet
Bedrooms and Bathrooms
- 4 Bedrooms
- Main Floor Bedroom
- 3 Full Bathrooms
- Granite Bathroom Countertops
Home Security
- Home Security System
- Fire and Smoke Detector
Outdoor Features
- Brick Porch or Patio
- Rain Gutters
Utilities
- Forced Air Heating and Cooling System
- Heating System Uses Natural Gas
- Underground Utilities
- 220 Volts in Kitchen
- Gas Water Heater
- Central Water Heater
- Conventional Septic
- Satellite Dish
Community Details
- No Home Owners Association
- Shasta 4249 Subdivision
Listing and Financial Details
- Assessor Parcel Number 0380160135
Ownership History
Purchase Details
Home Financials for this Owner
Home Financials are based on the most recent Mortgage that was taken out on this home.Purchase Details
Purchase Details
Home Financials for this Owner
Home Financials are based on the most recent Mortgage that was taken out on this home.Purchase Details
Purchase Details
Purchase Details
Home Financials for this Owner
Home Financials are based on the most recent Mortgage that was taken out on this home.Purchase Details
Purchase Details
Home Financials for this Owner
Home Financials are based on the most recent Mortgage that was taken out on this home.Similar Homes in Santa Paula, CA
Home Values in the Area
Average Home Value in this Area
Purchase History
| Date | Buyer | Sale Price | Title Company |
|---|---|---|---|
| Dechellis Joseph V | -- | Amrock Inc | |
| Dechellis Joseph V | -- | Amrock Inc | |
| Dechellis Joseph V | -- | None Available | |
| Dechellis Joseph | $820,000 | Fidelity National Title Co | |
| Kenny Nora Jue | -- | None Available | |
| Daniel J & Nora J Kenny Llc | -- | None Available | |
| Kenny Daniel Jude | -- | Lsi | |
| Kenny Daniel J | -- | -- | |
| Kenny Daniel Jude | $425,000 | Lawyers Title Company |
Mortgage History
| Date | Status | Borrower | Loan Amount |
|---|---|---|---|
| Open | Joseph | $100,000 | |
| Open | Dechellis Joseph V | $644,550 | |
| Closed | Dechellis Joseph | $656,000 | |
| Closed | Dechellis Joseph | $656,000 | |
| Previous Owner | Kenny Daniel Jude | $135,515 | |
| Previous Owner | Kenny Daniel Jude | $219,650 | |
| Previous Owner | Kenny Daniel Jude | $225,000 |
Property History
| Date | Event | Price | Change | Sq Ft Price |
|---|---|---|---|---|
| 04/19/2019 04/19/19 | Sold | $820,000 | +1.2% | $269 / Sq Ft |
| 04/18/2019 04/18/19 | Pending | -- | -- | -- |
| 02/28/2019 02/28/19 | For Sale | $810,000 | 0.0% | $266 / Sq Ft |
| 09/05/2017 09/05/17 | Rented | $3,000 | 0.0% | -- |
| 08/27/2017 08/27/17 | Under Contract | -- | -- | -- |
| 08/09/2017 08/09/17 | For Rent | $3,000 | +5.3% | -- |
| 12/20/2013 12/20/13 | Rented | $2,850 | 0.0% | -- |
| 12/12/2013 12/12/13 | Under Contract | -- | -- | -- |
| 10/21/2013 10/21/13 | For Rent | $2,850 | -- | -- |
Tax History Compared to Growth
Tax History
| Year | Tax Paid | Tax Assessment Tax Assessment Total Assessment is a certain percentage of the fair market value that is determined by local assessors to be the total taxable value of land and additions on the property. | Land | Improvement |
|---|---|---|---|---|
| 2024 | $10,335 | $896,788 | $582,914 | $313,874 |
| 2023 | $10,116 | $879,204 | $571,484 | $307,720 |
| 2022 | $9,822 | $861,965 | $560,278 | $301,687 |
| 2021 | $9,792 | $845,064 | $549,292 | $295,772 |
| 2020 | $9,746 | $836,400 | $543,660 | $292,740 |
| 2019 | $6,786 | $597,262 | $295,118 | $302,144 |
| 2018 | $6,700 | $585,552 | $289,332 | $296,220 |
| 2017 | $6,778 | $574,071 | $283,659 | $290,412 |
| 2016 | $6,369 | $562,816 | $278,098 | $284,718 |
| 2015 | $6,088 | $554,365 | $273,922 | $280,443 |
| 2014 | $6,185 | $543,507 | $268,557 | $274,950 |
Agents Affiliated with this Home
-
Laurie Rutledge
L
Seller's Agent in 2019
Laurie Rutledge
Coldwell Banker Realty
(805) 340-4854
124 Total Sales
-
Kay Wilson-Bolton

Buyer's Agent in 2019
Kay Wilson-Bolton
Century 21 Everest
(805) 340-5025
173 Total Sales
-
H
Seller's Agent in 2017
Hans Taylor
HBT Realty
Map
Source: Ventura County Regional Data Share
MLS Number: V0-219002225
APN: 038-0-160-135
- 421 Cameron St
- 0 Foothill Rd
- 221 Atmore Dr
- 340 W Santa Barbara St
- 752 Fillmore St
- 0 Dickenson Rd
- 142 Dean Dr
- 242 Laurie Ln
- 352 Campbell Ct
- 975 W Telegraph Rd Unit 57
- 975 W Telegraph Rd Unit 39
- 579 Glade Dr
- 342 Colgate St
- 327 S Steckel Dr
- 331 S Steckel Dr
- 265 S Beckwith Rd Unit 34A
- 265 S Beckwith Rd Unit 57
- 126 E Ventura St Unit F
- 600 Monte Vista Dr
- 300 E Ventura St
- 635 Shasta Dr
- 623 Shasta Dr
- 641 Shasta Dr
- 622 Lassen Dr
- 638 Lassen Dr
- 0 Shasta Dr Unit 218011246
- 0 Shasta Dr Unit SR15005109
- 0 Shasta Dr Unit 217002406
- 0 Shasta Dr Unit V0-219011025
- 0 Shasta Dr Unit V1-9054
- 0 Shasta Dr Unit V1-4092
- 0 Shasta Dr Unit V0-216008341
- 0 Shasta Dr Unit V0-217002406
- 0 Shasta Dr Unit V0-218011246
- 0 Shasta Dr Unit 216008341
- 0 Shasta Dr Unit 215017193
- 0 Shasta Dr Unit 219011025
- 636 Shasta Dr
- 614 Lassen Dr
- 624 Shasta Dr
