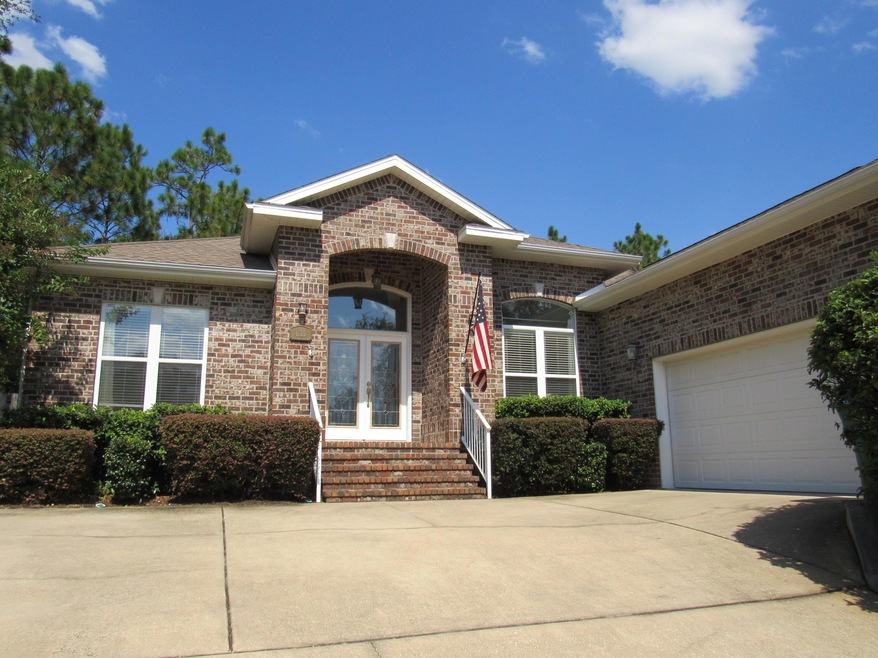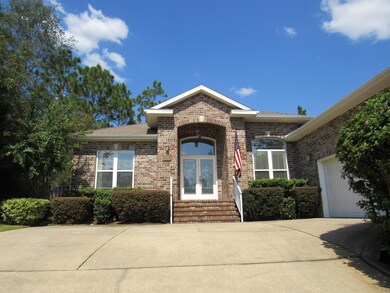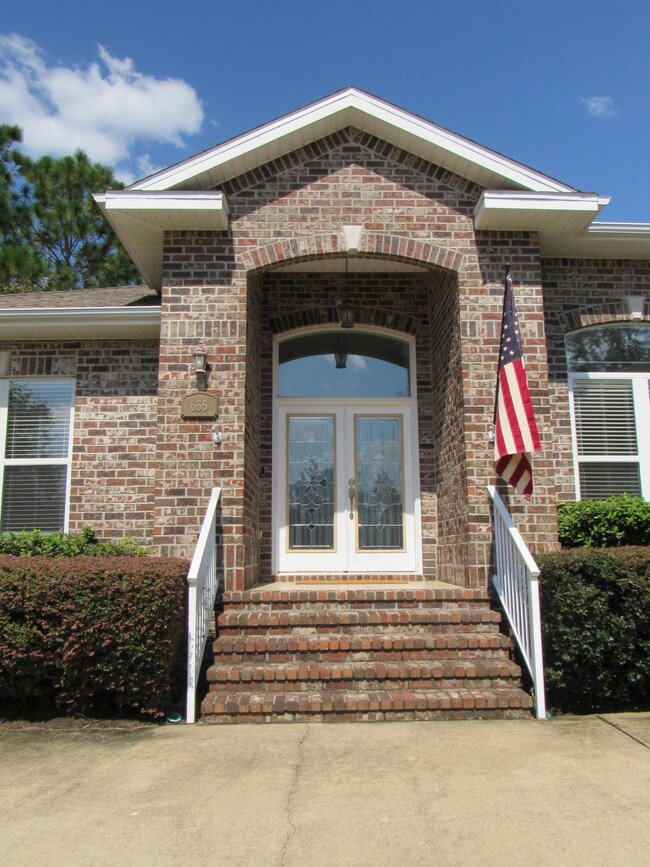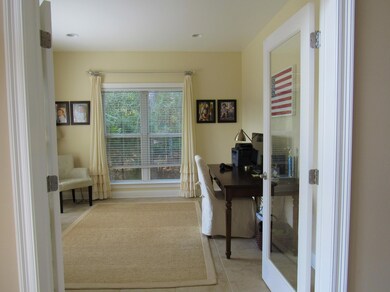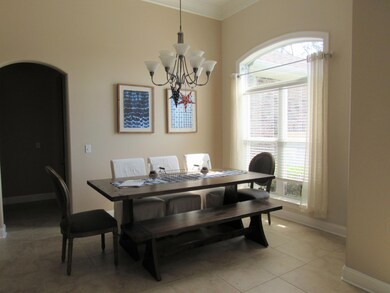
635 Territory Ln Crestview, FL 32536
Estimated Value: $364,769
Highlights
- Vaulted Ceiling
- Great Room
- Covered patio or porch
- Southern Architecture
- Home Office
- Walk-In Pantry
About This Home
As of November 2019Beautiful Open-Concept home in desirable South Crestview neighborhood. 3 large bedrooms/2 full baths, office (could be 4th bedroom), dining area, mud room, laundry connected to master, split bedrooms, large great room with gas fireplace, built-ins, & shiplap! Eat-in Kitchen open to great room. Shiplap in Breakfast nook! Large Lanai and paver patio in back yard for all your entertaining needs. New HVAC 2018! Tile floors in all main areas. Separate laundry room, upgraded lighting throughout home along with beautiful trim work. This home will go fast!! Buyer to verify all deemed important information.
Home Details
Home Type
- Single Family
Est. Annual Taxes
- $2,517
Year Built
- Built in 2006
Lot Details
- Lot Dimensions are 103x125x61x125
- Back Yard Fenced
- Interior Lot
- Sprinkler System
- Property is zoned City, Resid Single Family
HOA Fees
- $50 Monthly HOA Fees
Parking
- 2 Car Attached Garage
- Automatic Garage Door Opener
Home Design
- Southern Architecture
- Brick Exterior Construction
- Ridge Vents on the Roof
- Composition Shingle Roof
- Vinyl Trim
Interior Spaces
- 2,386 Sq Ft Home
- 1-Story Property
- Built-in Bookshelves
- Shelving
- Woodwork
- Crown Molding
- Paneling
- Wainscoting
- Coffered Ceiling
- Tray Ceiling
- Vaulted Ceiling
- Ceiling Fan
- Recessed Lighting
- Gas Fireplace
- Window Treatments
- Great Room
- Breakfast Room
- Dining Room
- Home Office
- Pull Down Stairs to Attic
- Fire and Smoke Detector
Kitchen
- Walk-In Pantry
- Electric Oven or Range
- Microwave
- Dishwasher
- Disposal
Flooring
- Painted or Stained Flooring
- Tile
Bedrooms and Bathrooms
- 3 Bedrooms
- Split Bedroom Floorplan
- En-Suite Primary Bedroom
- 2 Full Bathrooms
- Cultured Marble Bathroom Countertops
- Dual Vanity Sinks in Primary Bathroom
- Separate Shower in Primary Bathroom
- Garden Bath
Laundry
- Laundry Room
- Exterior Washer Dryer Hookup
Outdoor Features
- Covered patio or porch
Schools
- Northwood Elementary School
- Shoal River Middle School
- Crestview High School
Utilities
- Central Heating and Cooling System
- Underground Utilities
- Electric Water Heater
- Cable TV Available
Listing and Financial Details
- Assessor Parcel Number 35-3N-24-1000-000I-0010
Community Details
Overview
- Association fees include land recreation, management
- Fox Valley Subdivision
- The community has rules related to covenants
Recreation
- Community Playground
Ownership History
Purchase Details
Home Financials for this Owner
Home Financials are based on the most recent Mortgage that was taken out on this home.Purchase Details
Home Financials for this Owner
Home Financials are based on the most recent Mortgage that was taken out on this home.Purchase Details
Purchase Details
Home Financials for this Owner
Home Financials are based on the most recent Mortgage that was taken out on this home.Similar Homes in Crestview, FL
Home Values in the Area
Average Home Value in this Area
Purchase History
| Date | Buyer | Sale Price | Title Company |
|---|---|---|---|
| Bartz Heather N | $257,000 | Panhandle Title Inc | |
| Cook Susan E | $225,500 | Bradley Title Llc | |
| Walker Debra E | $230,000 | First National Land Title Co | |
| Davis Levee L | $270,000 | First Natl Land Title Co Inc |
Mortgage History
| Date | Status | Borrower | Loan Amount |
|---|---|---|---|
| Open | Bartz Heather N | $262,525 | |
| Previous Owner | Cook Susan E | $229,119 | |
| Previous Owner | Walker Debra E | $38,000 | |
| Previous Owner | Davis Levee L | $221,000 |
Property History
| Date | Event | Price | Change | Sq Ft Price |
|---|---|---|---|---|
| 12/21/2022 12/21/22 | Off Market | $257,000 | -- | -- |
| 11/16/2020 11/16/20 | Off Market | $225,500 | -- | -- |
| 11/08/2019 11/08/19 | Sold | $257,000 | 0.0% | $108 / Sq Ft |
| 09/29/2019 09/29/19 | Pending | -- | -- | -- |
| 09/28/2019 09/28/19 | For Sale | $257,000 | +14.0% | $108 / Sq Ft |
| 11/20/2015 11/20/15 | Sold | $225,500 | 0.0% | $95 / Sq Ft |
| 10/12/2015 10/12/15 | Pending | -- | -- | -- |
| 08/04/2015 08/04/15 | For Sale | $225,500 | -- | $95 / Sq Ft |
Tax History Compared to Growth
Tax History
| Year | Tax Paid | Tax Assessment Tax Assessment Total Assessment is a certain percentage of the fair market value that is determined by local assessors to be the total taxable value of land and additions on the property. | Land | Improvement |
|---|---|---|---|---|
| 2024 | $4,692 | $318,063 | $36,807 | $281,256 |
| 2023 | $4,692 | $317,106 | $34,398 | $282,708 |
| 2022 | $4,346 | $297,345 | $32,148 | $265,197 |
| 2021 | $3,822 | $228,205 | $30,600 | $197,605 |
| 2020 | $3,567 | $211,745 | $30,000 | $181,745 |
| 2019 | $2,552 | $190,859 | $0 | $0 |
| 2018 | $2,517 | $187,300 | $0 | $0 |
| 2015 | $2,338 | $172,363 | $0 | $0 |
| 2014 | $2,205 | $170,995 | $0 | $0 |
Agents Affiliated with this Home
-
Kelli Van Pelt
K
Seller's Agent in 2019
Kelli Van Pelt
Eagle Bay Real Estate
(850) 797-0315
127 Total Sales
-
Tomasz Bielenin

Buyer's Agent in 2019
Tomasz Bielenin
RE/MAX
(850) 682-8309
244 Total Sales
-
Howard Leavins

Seller's Agent in 2015
Howard Leavins
La Bella Vita Property Group LLC
(850) 758-5367
122 Total Sales
-
Kimberlie Griggs
K
Buyer's Agent in 2015
Kimberlie Griggs
The Property Group 850 Inc
(850) 598-0036
169 Total Sales
Map
Source: Emerald Coast Association of REALTORS®
MLS Number: 832289
APN: 35-3N-24-1000-000I-0010
- 618 Territory Ln
- 516 Vulpes Sanctuary Loop
- 515 Vulpes Sanctuary Loop
- 238 Foxchase Way
- 416 Swift Fox Run
- 303 Vale Loop
- 512 Vale Loop
- 513 Pheasant Trail
- 730 Denise Dr
- 304 Grey Fox Cir
- 208 Foxchase Way
- 336 Egan Dr
- 546 Tikell Dr
- 316 Egan Dr
- 664 Brunson St
- 109 Eagle Dr
- 4850 Orlimar St
- 106 Golf Course Dr
- 5130 Whitehurst Ln
- 5200 Whitehurst Ln
- 635 Territory Ln
- 637 Territory Ln Unit 2I
- 637 Territory Ln
- 631 Territory Ln Unit 13H
- 631 Territory Ln
- 641 Territory Ln Unit 3I
- 641 Territory Ln
- 636 Territory Ln
- 634 Territory Ln
- 629 Territory Ln
- 638 Territory Ln
- 632 Territory Ln
- 643 Territory Ln
- 711 Fennec Fox Preserve
- 0 Territory Ln Unit 6I 351276
- 0 Territory Ln Unit 13B 351275
- 0 Territory Ln Unit 11B 351271
- 0 Territory Ln Unit 12B 351272
- 0 Territory Ln Unit 13H 351270
- 0 Territory Ln Unit 2I 351268
