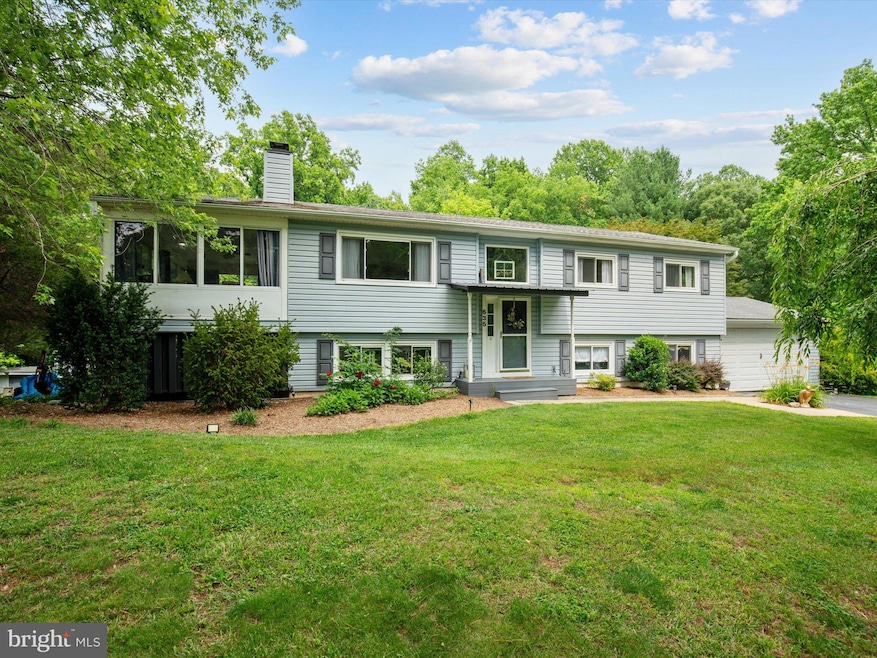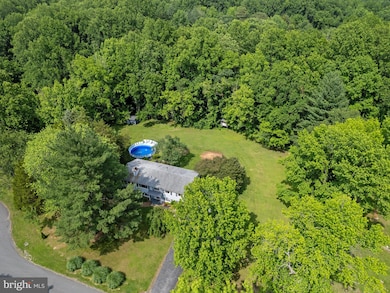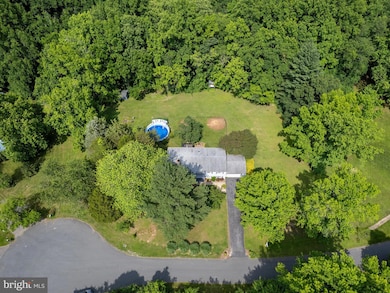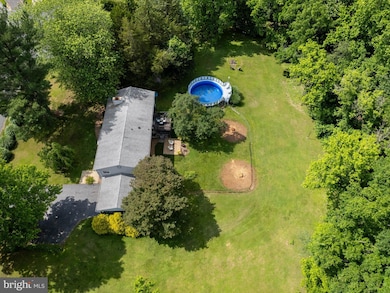
635 Teton Ct Lothian, MD 20711
Estimated payment $3,976/month
Highlights
- Heated Spa
- Open Floorplan
- Private Lot
- View of Trees or Woods
- Deck
- Vaulted Ceiling
About This Home
Welcome to 635 Teton Court! Discover 2,425 square feet of beautifully upgraded living space on a flat, private 2-acre lot in the desirable community of Lothian Woods. This spacious home offers an open floor plan with four bedrooms and three full bathrooms, perfect for comfortable family living and effortless entertaining.
Step inside to an open-concept main living area, highlighted by hardwood floors and an abundance of natural light from every direction. At the center of the home is a gourmet kitchen, complete with custom cabinetry, granite countertops, a large center island, and stainless steel appliances. The dining area flows seamlessly from the kitchen, and a sliding glass door leads to a generous deck, perfect for outdoor dining or simply enjoying the views of the property. Adjacent to the dining area, the four-season sunroom, lined with windows, provides a bright and quiet space to enjoy the outdoors, no matter the time of year.
The fully finished lower level offers additional living space, including a large family room with a wood-burning fireplace and a recreation room with direct walk-out access to the backyard. Also on the lower level are the fourth bedroom, a full bathroom, a laundry room, and a storage/utility room. Step outside to the backyard to your own quiet and private oasis, surrounded by trees for enhanced privacy. The expansive backyard features a 24' pool, hot tub, spacious deck, and plenty of open yard space—perfect for entertaining, relaxing, or enjoying nature. Come see this incredible property, you will not be disappointed!
Home Details
Home Type
- Single Family
Est. Annual Taxes
- $4,303
Year Built
- Built in 1979
Lot Details
- 2.01 Acre Lot
- Cul-De-Sac
- Rural Setting
- West Facing Home
- No Through Street
- Private Lot
- Backs to Trees or Woods
- Back Yard
- Property is zoned RA
Parking
- 1 Car Attached Garage
- Parking Storage or Cabinetry
- Front Facing Garage
- Garage Door Opener
- Driveway
- Off-Street Parking
Home Design
- Split Foyer
- Combination Foundation
- Permanent Foundation
- Block Foundation
- Slab Foundation
- Shingle Roof
- Asphalt Roof
- Vinyl Siding
Interior Spaces
- Property has 2 Levels
- Open Floorplan
- Vaulted Ceiling
- Ceiling Fan
- Wood Burning Fireplace
- Free Standing Fireplace
- Flue
- Stone Fireplace
- Fireplace Mantel
- Sliding Windows
- Sliding Doors
- Dining Area
- Views of Woods
- Finished Basement
- Basement Fills Entire Space Under The House
- Flood Lights
Kitchen
- Electric Oven or Range
- Built-In Range
- Range Hood
- Built-In Microwave
- Freezer
- Ice Maker
- Dishwasher
- Stainless Steel Appliances
- Kitchen Island
- Upgraded Countertops
Flooring
- Wood
- Laminate
- Ceramic Tile
Bedrooms and Bathrooms
Laundry
- Laundry on lower level
- Electric Dryer
- Washer
Accessible Home Design
- Doors are 32 inches wide or more
Pool
- Heated Spa
- Private Pool
Outdoor Features
- Deck
- Exterior Lighting
- Shed
- Outbuilding
- Rain Gutters
- Porch
Schools
- Southern Middle School
- Southern High School
Utilities
- Ductless Heating Or Cooling System
- Heat Pump System
- Well
- Electric Water Heater
- Septic Tank
- Phone Available
- Cable TV Available
Community Details
- No Home Owners Association
- Lothian Woods Subdivision
Listing and Financial Details
- Tax Lot 20
- Assessor Parcel Number 020149590015283
Map
Home Values in the Area
Average Home Value in this Area
Tax History
| Year | Tax Paid | Tax Assessment Tax Assessment Total Assessment is a certain percentage of the fair market value that is determined by local assessors to be the total taxable value of land and additions on the property. | Land | Improvement |
|---|---|---|---|---|
| 2024 | $4,579 | $358,233 | $0 | $0 |
| 2023 | $3,831 | $350,800 | $190,000 | $160,800 |
| 2022 | $4,214 | $347,833 | $0 | $0 |
| 2021 | $8,367 | $344,867 | $0 | $0 |
| 2020 | $4,113 | $341,900 | $190,000 | $151,900 |
| 2019 | $3,984 | $329,233 | $0 | $0 |
| 2018 | $3,210 | $316,567 | $0 | $0 |
| 2017 | $3,625 | $303,900 | $0 | $0 |
| 2016 | -- | $301,400 | $0 | $0 |
| 2015 | -- | $298,900 | $0 | $0 |
| 2014 | -- | $296,400 | $0 | $0 |
Property History
| Date | Event | Price | Change | Sq Ft Price |
|---|---|---|---|---|
| 07/30/2025 07/30/25 | Price Changed | $654,900 | -0.8% | $270 / Sq Ft |
| 06/26/2025 06/26/25 | Price Changed | $659,900 | -1.5% | $272 / Sq Ft |
| 06/09/2025 06/09/25 | For Sale | $669,900 | +49.2% | $276 / Sq Ft |
| 06/22/2017 06/22/17 | Sold | $449,000 | 0.0% | $197 / Sq Ft |
| 04/29/2017 04/29/17 | Pending | -- | -- | -- |
| 04/13/2017 04/13/17 | For Sale | $449,000 | -- | $197 / Sq Ft |
Purchase History
| Date | Type | Sale Price | Title Company |
|---|---|---|---|
| Deed | $449,000 | Church Circle Title & Escrow | |
| Deed | $275,000 | -- | |
| Deed | $348,945 | -- | |
| Deed | $181,000 | -- | |
| Deed | $148,750 | -- |
Mortgage History
| Date | Status | Loan Amount | Loan Type |
|---|---|---|---|
| Previous Owner | $311,966 | VA | |
| Previous Owner | $270,307 | VA | |
| Previous Owner | $280,912 | VA | |
| Previous Owner | $522,500 | Stand Alone Refi Refinance Of Original Loan | |
| Previous Owner | $459,000 | Stand Alone Second | |
| Previous Owner | $359,200 | Adjustable Rate Mortgage/ARM | |
| Closed | -- | No Value Available |
Similar Homes in Lothian, MD
Source: Bright MLS
MLS Number: MDAA2117524
APN: 01-495-90015283
- 674 Teton Dr
- 5292 Moreland Rd
- 612 Traveller Ct
- 5257 Ferry Branch Ln
- 894 Marlboro Rd
- 898 Mt Zion Marlboro Rd
- 936 Decesaris Dr
- 6006 Timeless Oak Trail
- 6010 Timeless Oak Trail
- 6009 Timeless Oak Trail
- 1021 Marlboro Rd
- 53 Ark Rd
- 214 Konrad Morgan Way
- 180 Sonnys Ct
- 199 Boones Dr
- 263 Konrad Morgan Way
- 302 Berts Dr
- 299 Rips Dr
- 130 Konrad Morgan Way
- 239 Edward Ln
- 5084A Sands Rd
- 17104 Urby Ct
- 16805 Dorchester Place
- 3908 Granville Place
- 3608 Halloway N
- 3706 Old Crain Hwy
- 1215 Heritage Hills Dr
- 2600 Chesapeake Beach Rd W
- 15527 Sunningdale Place Unit Sunningdale Studio
- 2805 Medstead Ln
- 2300 Barnstable Dr
- 1 Humberside Way
- 15506 Symondsbury Way
- 3900 Presidential Golf Dr
- 6064 Drum Point Rd
- 6062 Drum Point Rd
- 619 Park Place
- 6131 Drum Point Rd
- 608 Charles Ave
- 4750 Colonel Ashton Place






