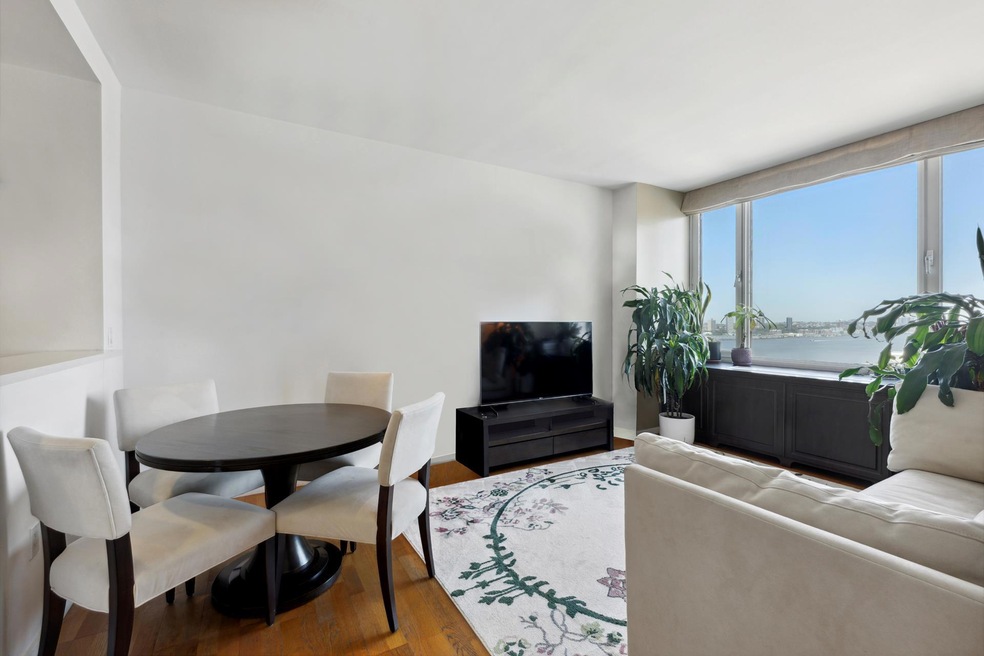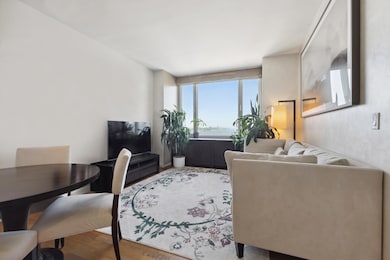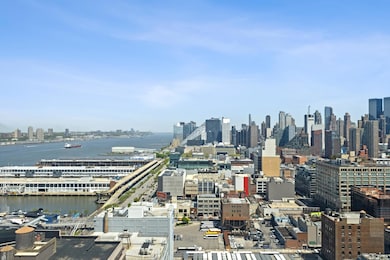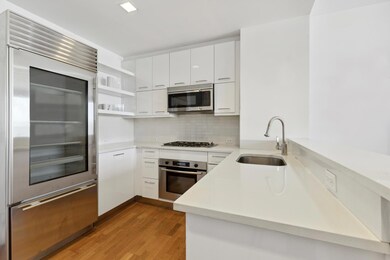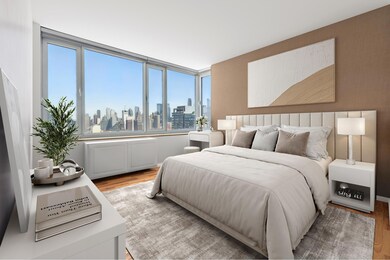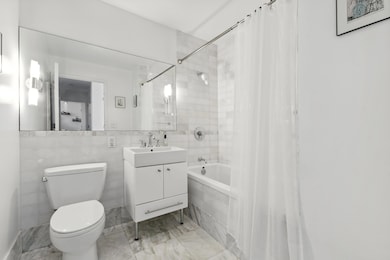Atelier 635 W 42nd St Unit 28D Floor 46 New York, NY 10036
Hell's Kitchen NeighborhoodEstimated payment $10,480/month
Highlights
- Concierge
- Indoor Pool
- River View
- Clinton School Rated A
- Rooftop Deck
- 4-minute walk to Tom Otterness Playground
About This Home
Welcome to this modern north-facing two-bedroom, two-bathroom residence at The Atelier, offering panoramic views of the Hudson River and Billionaires" Row. Bright and airy, this home features an open concept living and dining area with oversized windows that flood the space with natural light.
The kitchen is outfitted with high-end stainless-steel appliances, custom cabinetry, and pristine quartz countertops. Both bedrooms are generously sized, with ample closet space and serene skyline views, while the primary suite includes an en-suite bath. Additional conveniences include in-unit laundry and three-zone through-wall air conditioning and heating. The apartment has been fitted out with custom closets and Hunter Douglas window treatments.
Residents of The Atelier enjoy an unmatched suite of amenities designed to elevate everyday living. These include indoor and outdoor swimming pools, sauna, steam room, cold plunge, and hot tub. Tennis and basketball courts or work out in the state-of-the-art fitness center with Peloton bikes. The 47th-floor residents" lounge and billiards room, complete with a wraparound outdoor deck offering stunning views.
Additional offerings include 24-hour concierge, valet, doorman, and security services, an office center, a private movie theatre, building-wide Wi-Fi in communal spaces, on-site dog run, storage, and bike room. There are kids" indoor playroom and outdoor playground, while entertainers can make use of the BBQ grill area for private gatherings. Plus, enjoy the convenience of a complimentary cross-town shuttle bus, making city living seamless. Some photos are virtually staged, all dimensions provided are approximate.
Property Details
Home Type
- Condominium
Est. Annual Taxes
- $20,509
Year Built
- Built in 2005
HOA Fees
- $1,136 Monthly HOA Fees
Parking
- Garage
Property Views
Home Design
- 1,050 Sq Ft Home
- Entry on the 46th floor
Bedrooms and Bathrooms
- 2 Bedrooms
- 2 Full Bathrooms
Laundry
- Laundry in unit
- Washer Dryer Allowed
- Washer Hookup
Additional Features
- Indoor Pool
- Cooling System Mounted In Outer Wall Opening
- Basement
Listing and Financial Details
- Legal Lot and Block 1144 / 01090
Community Details
Overview
- 478 Units
- High-Rise Condominium
- The Atelier Condos
- Hells Kitchen Subdivision
- 46-Story Property
Amenities
- Concierge
- Rooftop Deck
- Courtyard
- Theater or Screening Room
- Game Room
- Elevator
Map
About Atelier
Home Values in the Area
Average Home Value in this Area
Tax History
| Year | Tax Paid | Tax Assessment Tax Assessment Total Assessment is a certain percentage of the fair market value that is determined by local assessors to be the total taxable value of land and additions on the property. | Land | Improvement |
|---|---|---|---|---|
| 2025 | $20,509 | $164,724 | $20,881 | $143,843 |
| 2024 | $20,509 | $164,048 | $20,881 | $143,167 |
| 2023 | $19,681 | $160,440 | $20,881 | $139,559 |
| 2022 | $15,546 | $160,386 | $20,881 | $139,505 |
| 2021 | $18,060 | $160,386 | $20,881 | $139,505 |
| 2020 | $15,235 | $177,566 | $20,881 | $156,685 |
| 2019 | $14,936 | $173,574 | $20,881 | $152,693 |
| 2018 | $18,261 | $162,666 | $20,880 | $141,786 |
| 2017 | $13,916 | $141,027 | $20,881 | $120,146 |
| 2016 | $13,726 | $148,254 | $20,881 | $127,373 |
| 2015 | $4,924 | $134,442 | $20,881 | $113,561 |
| 2014 | $4,924 | $131,499 | $20,880 | $110,619 |
Property History
| Date | Event | Price | List to Sale | Price per Sq Ft |
|---|---|---|---|---|
| 07/24/2025 07/24/25 | Price Changed | $1,450,000 | -3.3% | $1,381 / Sq Ft |
| 05/08/2025 05/08/25 | For Sale | $1,500,000 | -- | $1,429 / Sq Ft |
Purchase History
| Date | Type | Sale Price | Title Company |
|---|---|---|---|
| Deed | $1,212,000 | -- |
Mortgage History
| Date | Status | Loan Amount | Loan Type |
|---|---|---|---|
| Open | $250,000 | Purchase Money Mortgage |
Source: Real Estate Board of New York (REBNY)
MLS Number: RLS20022265
APN: 1090-1144
- 635 W 42nd St Unit 7A
- 635 W 42nd St Unit 12M
- 635 W 42nd St Unit 4K
- 635 W 42nd St Unit E20
- 635 W 42nd St Unit 40F
- 529 W 42nd St Unit 9E
- 529 W 42nd St Unit 7B
- 529 W 42nd St Unit 1B
- 529 W 42nd St Unit 6S
- 529 W 42nd St Unit 9S
- 529 W 42nd St Unit 5R
- 520 W 45th St Unit 5B
- 505 W 43rd St Unit PHJ
- 505 W 43rd St Unit 10-B
- 505 W 43rd St Unit 5J
- 505 W 43rd St Unit 4-C
- 505 W 43rd St Unit 3E
- 505 W 43rd St Unit 5F
- 505 W 43rd St Unit 7J
- 505 W 43rd St Unit 7-E
- 635 W 42nd St Unit 6E
- 635 W 42nd St Unit 50W
- 635 W 42nd St Unit 16T
- 635 W 42nd St Unit FL19-ID1435
- 635 W 42nd St Unit FL27-ID1856
- 635 W 42nd St Unit 33-H
- 635 W 42nd St Unit 16C
- 635 W 42nd St Unit 25S
- 635 W 42nd St Unit FL8-ID1822
- 635 W 42nd St Unit FL36-ID1857
- 635 W 42nd St Unit 8-31
- 550 W 45th St Unit 639
- 560 W 43rd St Unit 16H
- 560 W 43rd St Unit FL22-ID249
- 560 W 43rd St Unit FL9-ID1706
- 560 W 43rd St Unit FL44-ID250
- 560 W 43rd St Unit FL31-ID482
- 572 11th Ave Unit FL6-ID1511
- 572 11th Ave Unit FL8-ID1567
- 572 11th Ave Unit FL12-ID1519
