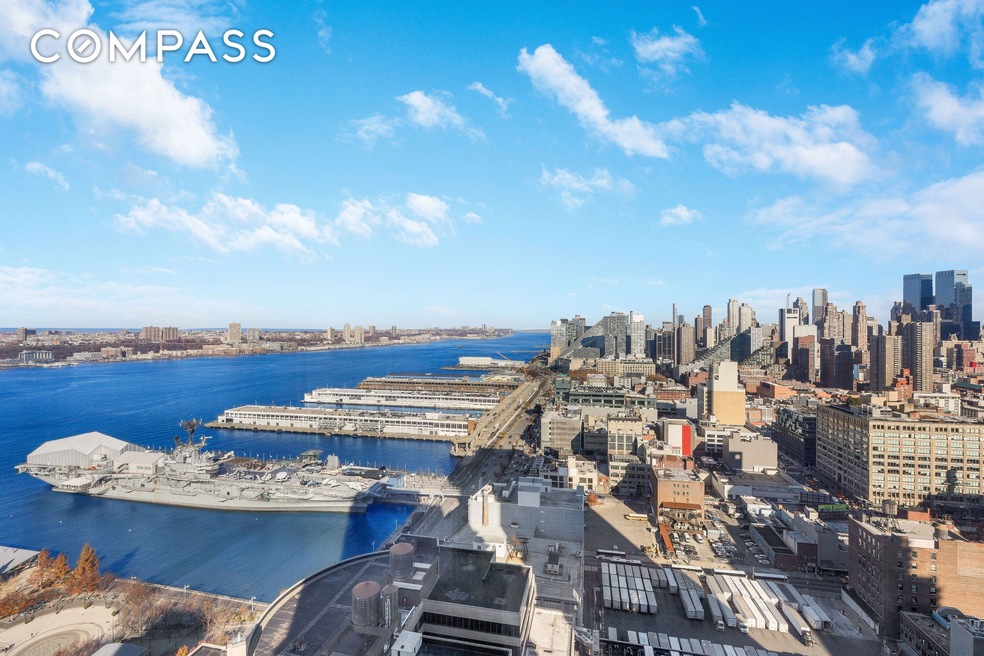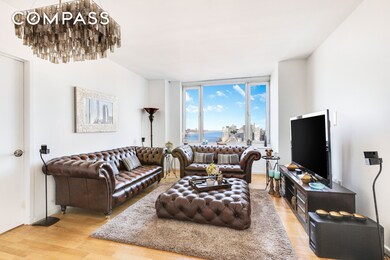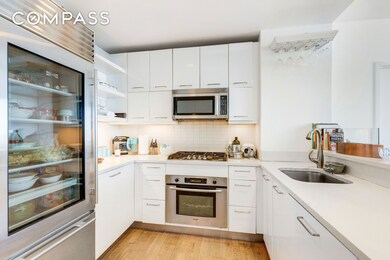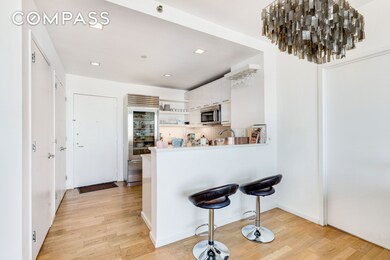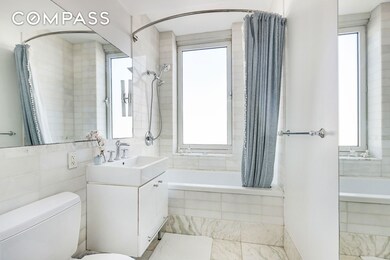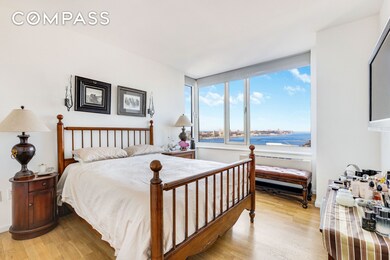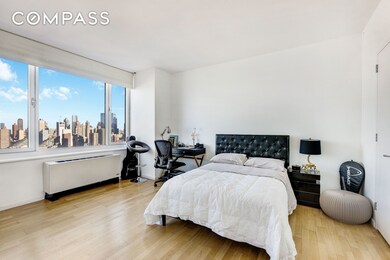
Atelier 635 W 42nd St Unit 34B New York, NY 10036
Hell's Kitchen NeighborhoodEstimated payment $11,844/month
Highlights
- Valet Parking
- Sauna
- Garage
- Clinton School Rated A
- Intercom
- 4-minute walk to Tom Otterness Playground
About This Home
Luxury combined with breathtaking views from this amazing split 2 bedroom 2 bathroom at the prestigious Atelier Condominium. spectacular views of New York City. With unobstructed vistas of the Hudson River.
The apartment is impeccably designed, featuring an open kitchen equipped with top-of-the-line Sub Zero refrigerator, Bosch stove, oven, and dishwasher. The thoughtfully planned layout ensures maximum privacy, with split layout the primary bedroom has an en suite bathroom located on opposite sides of the apartment from the second bedroom. The primary suite is generously sized and has 3 spacious closets.
Throughout the apartment there is very nice hardwood flooring, an in-unit washer and dryer, and a lot of storage space, making this home a great primary residence or a great investment!
The building amenities – 24-hour concierge/valet, Fitness center, Ice skating rink, tennis court, basketball court, residents’ multi-media lounge and billiards room on the 47th floor, valet services ( laundry and dry cleaning on site) , office center, movie theater , fully-landscaped terraces/sundeck , building-wide wireless Internet system for common areas , on-site storage available , bike storage , pet friendly , valet parking available , Large indoor and outdoor lap swimming pools (extra cost) , sauna, free bicycle usage , BBQ Grill available , private dog run, kids playroom indoor/ outdoor kids playground and a free cross town shuttle bus.
Property Details
Home Type
- Condo-Op
Est. Annual Taxes
- $21,288
Year Built
- Built in 2007
HOA Fees
- $1,228 Monthly HOA Fees
Parking
- Garage
Interior Spaces
- 1,100 Sq Ft Home
- Sauna
- Intercom
Bedrooms and Bathrooms
- 2 Bedrooms
- 2 Full Bathrooms
Utilities
- No Cooling
- No Heating
Listing and Financial Details
- Legal Lot and Block 1078 / 01090
Community Details
Overview
- 500 Units
- High-Rise Condominium
- Hell's Kitchen Subdivision
- 46-Story Property
Amenities
- Valet Parking
- Laundry Facilities
Map
About Atelier
Home Values in the Area
Average Home Value in this Area
Tax History
| Year | Tax Paid | Tax Assessment Tax Assessment Total Assessment is a certain percentage of the fair market value that is determined by local assessors to be the total taxable value of land and additions on the property. | Land | Improvement |
|---|---|---|---|---|
| 2025 | $21,289 | $170,991 | $21,676 | $149,315 |
| 2024 | $21,289 | $170,288 | $21,676 | $148,612 |
| 2023 | $20,430 | $166,544 | $21,676 | $144,868 |
| 2022 | $19,560 | $166,487 | $21,676 | $144,811 |
| 2021 | $18,747 | $166,487 | $21,676 | $144,811 |
| 2020 | $19,169 | $184,321 | $21,676 | $162,645 |
| 2019 | $18,792 | $180,177 | $21,676 | $158,501 |
| 2016 | $14,248 | $153,895 | $21,676 | $132,219 |
| 2015 | $5,111 | $139,556 | $21,676 | $117,880 |
| 2014 | $5,111 | $136,502 | $21,676 | $114,826 |
Property History
| Date | Event | Price | Change | Sq Ft Price |
|---|---|---|---|---|
| 07/13/2025 07/13/25 | For Sale | $1,598,000 | 0.0% | $1,453 / Sq Ft |
| 07/13/2025 07/13/25 | Off Market | $1,598,000 | -- | -- |
| 07/06/2025 07/06/25 | For Sale | $1,598,000 | 0.0% | $1,453 / Sq Ft |
| 07/06/2025 07/06/25 | Off Market | $1,598,000 | -- | -- |
| 06/29/2025 06/29/25 | For Sale | $1,598,000 | 0.0% | $1,453 / Sq Ft |
| 06/29/2025 06/29/25 | Off Market | $1,598,000 | -- | -- |
| 06/22/2025 06/22/25 | For Sale | $1,598,000 | 0.0% | $1,453 / Sq Ft |
| 06/22/2025 06/22/25 | Off Market | $1,598,000 | -- | -- |
| 06/15/2025 06/15/25 | For Sale | $1,598,000 | 0.0% | $1,453 / Sq Ft |
| 06/15/2025 06/15/25 | Off Market | $1,598,000 | -- | -- |
| 06/08/2025 06/08/25 | For Sale | $1,598,000 | 0.0% | $1,453 / Sq Ft |
| 06/08/2025 06/08/25 | Off Market | $1,598,000 | -- | -- |
| 06/01/2025 06/01/25 | For Sale | $1,598,000 | 0.0% | $1,453 / Sq Ft |
| 06/01/2025 06/01/25 | Off Market | $1,598,000 | -- | -- |
| 05/18/2025 05/18/25 | For Sale | $1,598,000 | 0.0% | $1,453 / Sq Ft |
| 05/18/2025 05/18/25 | Off Market | $1,598,000 | -- | -- |
| 04/27/2025 04/27/25 | For Sale | $1,598,000 | 0.0% | $1,453 / Sq Ft |
| 04/27/2025 04/27/25 | Off Market | $1,598,000 | -- | -- |
| 04/13/2025 04/13/25 | For Sale | $1,598,000 | 0.0% | $1,453 / Sq Ft |
| 04/13/2025 04/13/25 | Off Market | $1,598,000 | -- | -- |
| 04/06/2025 04/06/25 | For Sale | $1,598,000 | 0.0% | $1,453 / Sq Ft |
| 04/06/2025 04/06/25 | Off Market | $1,598,000 | -- | -- |
| 03/09/2025 03/09/25 | For Sale | $1,598,000 | 0.0% | $1,453 / Sq Ft |
| 03/09/2025 03/09/25 | Off Market | $1,598,000 | -- | -- |
| 02/08/2025 02/08/25 | For Sale | $1,598,000 | 0.0% | $1,453 / Sq Ft |
| 02/03/2025 02/03/25 | Off Market | $1,598,000 | -- | -- |
| 01/15/2025 01/15/25 | Price Changed | $1,598,000 | -5.9% | $1,453 / Sq Ft |
| 01/10/2025 01/10/25 | For Sale | $1,698,000 | 0.0% | $1,544 / Sq Ft |
| 01/06/2025 01/06/25 | Off Market | $1,698,000 | -- | -- |
| 12/30/2024 12/30/24 | For Sale | $1,698,000 | 0.0% | $1,544 / Sq Ft |
| 12/25/2024 12/25/24 | Off Market | $1,698,000 | -- | -- |
| 12/04/2024 12/04/24 | For Sale | $1,698,000 | -- | $1,544 / Sq Ft |
Purchase History
| Date | Type | Sale Price | Title Company |
|---|---|---|---|
| Deed | -- | -- | |
| Deed | $1,600,000 | -- | |
| Deed | $1,125,750 | -- | |
| Deed | $1,125,750 | -- |
Mortgage History
| Date | Status | Loan Amount | Loan Type |
|---|---|---|---|
| Previous Owner | $625,000 | New Conventional | |
| Previous Owner | $900,600 | No Value Available |
Similar Homes in New York, NY
Source: Real Estate Board of New York (REBNY)
MLS Number: RLS11023820
APN: 1090-1078
- 635 W 42nd St Unit 7A
- 635 W 42nd St Unit 12D
- 635 W 42nd St Unit 4K
- 635 W 42nd St Unit 12M
- 635 W 42nd St Unit 38K
- 635 W 42nd St Unit 28D
- 635 W 42nd St Unit 45G
- 635 W 42nd St Unit 23E
- 529 W 42nd St Unit 6M
- 529 W 42nd St Unit 7A
- 529 W 42nd St Unit 6S
- 529 W 42nd St Unit 6F
- 529 W 42nd St Unit 7N
- 529 W 42nd St Unit 9S
- 520 W 45th St Unit 4D
- 505 W 43rd St Unit 8 K
- 505 W 43rd St Unit 6K
- 505 W 43rd St Unit 7-E
- 505 W 43rd St Unit 3E
- 505 W 43rd St Unit 5J
- 635 W 42nd St Unit FL36-ID1857
- 635 W 42nd St Unit FL27-ID1856
- 635 W 42nd St Unit 16T
- 635 W 42nd St Unit 50W
- 635 W 42nd St Unit 25S
- 635 W 42nd St Unit 16C
- 635 W 42nd St Unit FL30-ID1819
- 635 W 42nd St Unit FL29-ID1477
- 635 W 42nd St Unit FL19-ID1435
- 605 W 42nd St Unit 54U
- 550 W 45th St Unit 639
- 560 W 43rd St
- 560 W 43rd St Unit FL31-ID482
- 560 W 43rd St Unit FL41-ID126
- 560 W 43rd St Unit FL22-ID249
- 572 11th Ave
- 572 11th Ave Unit FL6-ID1511
- 572 11th Ave Unit FL8-ID1567
- 572 11th Ave Unit FL12-ID1519
- 529 W 42nd St
