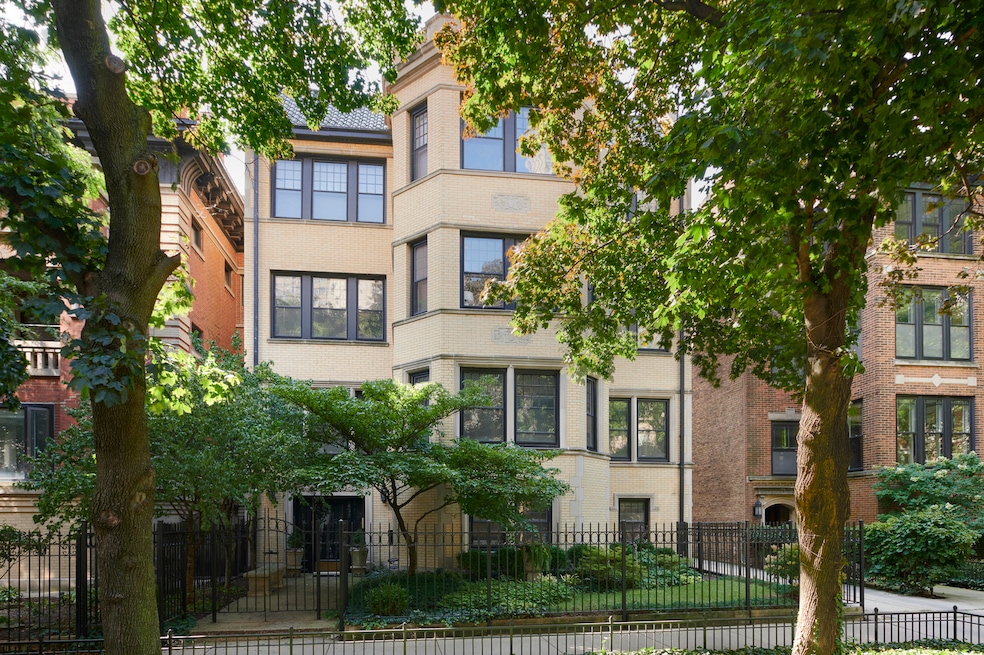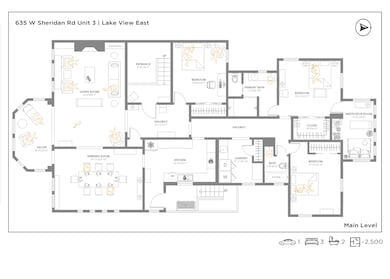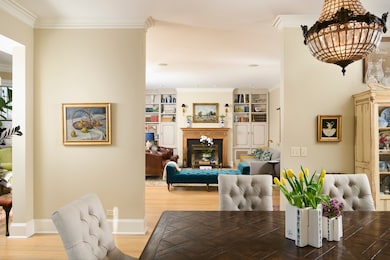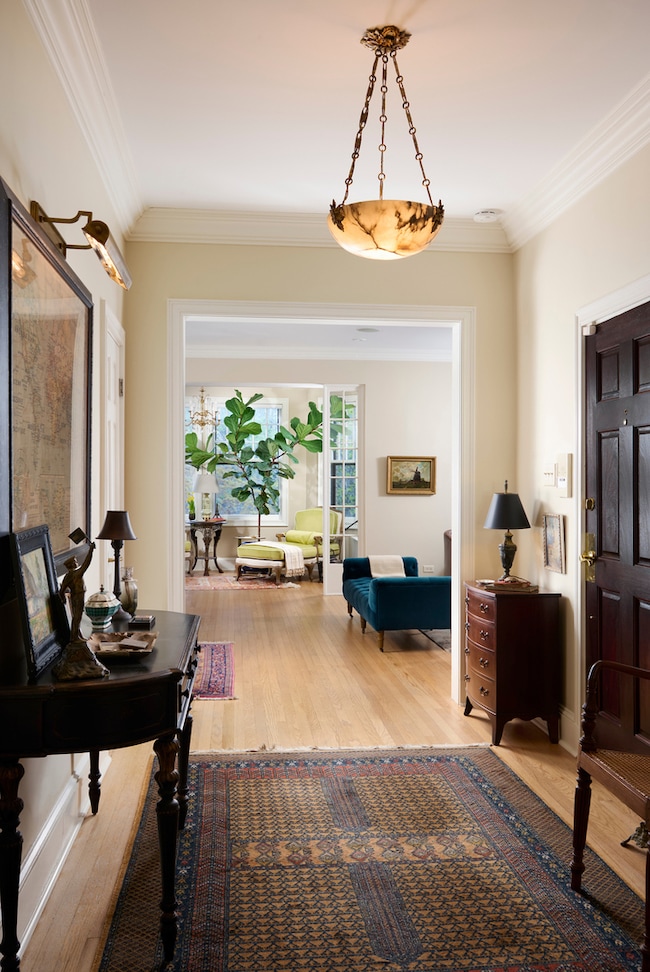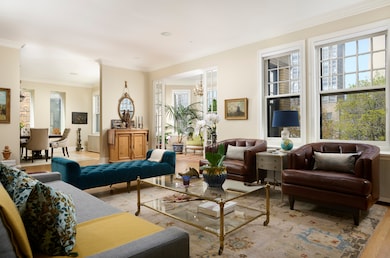
635 W Sheridan Rd Unit 3 Chicago, IL 60613
Lakeview East NeighborhoodEstimated payment $7,526/month
Highlights
- Hot Property
- Deck
- Wood Flooring
- Lock-and-Leave Community
- Double Shower
- 4-minute walk to Gill (Joseph) Park
About This Home
In historic East Lakeview, on a stately stretch of Sheridan, a one-of-a-kind residence awaits. This 3-bed, 2-bath prewar gem spans ~2,500 SF & lives like a gracious SFH in the sky. Owned by the founders of P.O.S.H. Chicago - renowned purveyors of European antiques - the apartment has been impeccably curated with worldly treasures at every turn. Even better, it's available fully furnished with their collection of handpicked European pieces, many of them irreplaceable antiques, making it as much a turnkey dream as it is a conversation piece. From the moment you step through the door, character abounds. A black/white checkerboard marble entry sets a tone of classic elegance, making every arrival feel like a grand entrance. Beyond the foyer, the living room unfolds to an impressive 25' width - a rare breadth that invites both lavish entertaining & intimate evenings by the fire. At its heart is a custom wood-burning fireplace with an artfully carved mantel, flanked by bespoke built-ins that cleverly conceal a television on one side & a fully equipped bar on the other. Underfoot, original 2" oak plank floors, harvested from old-growth forests nearly a century ago, span the home, their rich patina & sturdiness with lengths up to 12 feet, are a reminder of lasting quality that simply cannot be reproduced today. The owners' impeccable taste is evident in everything from the antique brass door levers to the surround sound speakers discreetly installed in nearly every room, letting your perfect soundtrack follow you throughout the home. The decor & furnishings read like a spread from an Architectural Digest feature, yet with a comfort & elegance reminiscent of a Martha Stewart entertaining space. Each furniture piece, mirror, & lamp has a story, resulting in a layered European chic that feels collected over a lifetime of travels. It's the kind of effortless style that Ralph Lauren himself would applaud - polished & elevated, but never stuffy or pretentious. At the center of the home is a chef's kitchen that balances professional-grade function with refined design. Here, a Viking range & a Sub-Zero refrigerator stand ready for serious cooking. The custom cabinetry showcases a two-tone palette offering abundant storage & a touch of tailored contrast. Gleaming brass hardware adorns every drawer & door. There's a built-in wine cooler to keep your favorite vintages at the ideal temperature, & ample counter space for rolling out pastry or assembling hors d'oeuvres. Tucked away for privacy, the primary suite is nothing short of a sanctuary. Adjoining this haven is a spa-like bath that rivals any 5-star hotel. Waterworks fixtures gleam against timeless tilework, & a generous double shower offers a rejuvenating escape. Radiant heated floors run beneath it all, so you never have to feel the chill of a winter morning, & a separate WC houses a modern bidet for everyday luxury. The Elfa walk-in closet ensures every couture dress & tailored suit has its place in perfect order. As a bonus, an adjacent room sits just off the primary suite - an incredibly versatile space ideal as a private office, nursery, home gym, or a cozy retreat. A dedicated laundry room with ribbed pocket doors is complete with custom cabinetry, cheerful decor that makes even laundry day feel a bit indulgent. Radiator & SpacePak mean you enjoy the best of both worlds - whisper-quiet cooling w/o bulky ductwork, & the gentle, even warmth that only radiant heat can provide. And for all its interior comforts, practical conveniences abound outside as well: a side drive, private garage, & guest parking are included - a true rarity. In an age of cookie-cutter luxury, living here is not just about owning a beautiful home; it's about inheriting a narrative - one shaped by world travels, careful collecting, & an appreciation for the finer (& fun) things in life. This is a chance to step into a turnkey dreamscape where you can simply unpack & start living the good life from day one.
Property Details
Home Type
- Condominium
Est. Annual Taxes
- $10,694
Year Built
- Built in 1933
HOA Fees
- $957 Monthly HOA Fees
Parking
- 1 Car Garage
- Driveway
- Parking Included in Price
Home Design
- Brick Exterior Construction
- Brick Foundation
- Rubber Roof
- Concrete Perimeter Foundation
Interior Spaces
- 2,500 Sq Ft Home
- 3-Story Property
- Built-In Features
- Wood Burning Fireplace
- Mud Room
- Entrance Foyer
- Family Room
- Living Room with Fireplace
- Formal Dining Room
- Bonus Room
- Storage
- Tandem Room
- Wood Flooring
Kitchen
- Range with Range Hood
- Microwave
- High End Refrigerator
- Dishwasher
- Wine Refrigerator
- Stainless Steel Appliances
Bedrooms and Bathrooms
- 3 Bedrooms
- 3 Potential Bedrooms
- Walk-In Closet
- 2 Full Bathrooms
- Dual Sinks
- Soaking Tub
- Double Shower
- Separate Shower
Laundry
- Laundry Room
- Dryer
- Washer
- Sink Near Laundry
Outdoor Features
- Deck
Schools
- Greeley Elementary School
- Lake View High School
Utilities
- Central Air
- Heat Pump System
- Heating System Uses Steam
- 100 Amp Service
- Lake Michigan Water
Community Details
Overview
- Association fees include heat, water, parking, insurance, exterior maintenance, scavenger, snow removal
- 4 Units
- Mara Fox Association, Phone Number (847) 831-8822
- Property managed by Fox Management
- Lock-and-Leave Community
Pet Policy
- Limit on the number of pets
- Dogs and Cats Allowed
Additional Features
- Community Storage Space
- Resident Manager or Management On Site
Map
Home Values in the Area
Average Home Value in this Area
Tax History
| Year | Tax Paid | Tax Assessment Tax Assessment Total Assessment is a certain percentage of the fair market value that is determined by local assessors to be the total taxable value of land and additions on the property. | Land | Improvement |
|---|---|---|---|---|
| 2024 | $10,694 | $74,832 | $18,795 | $56,037 |
| 2023 | $10,403 | $54,000 | $16,800 | $37,200 |
| 2022 | $10,403 | $54,000 | $16,800 | $37,200 |
| 2021 | $10,189 | $54,000 | $16,800 | $37,200 |
| 2020 | $10,806 | $51,610 | $10,500 | $41,110 |
| 2019 | $10,739 | $56,880 | $10,500 | $46,380 |
| 2018 | $10,557 | $56,880 | $10,500 | $46,380 |
| 2017 | $11,144 | $55,145 | $9,240 | $45,905 |
| 2016 | $10,545 | $55,145 | $9,240 | $45,905 |
| 2015 | $9,624 | $55,145 | $9,240 | $45,905 |
| 2014 | $7,477 | $42,865 | $7,140 | $35,725 |
| 2013 | $7,318 | $42,865 | $7,140 | $35,725 |
Property History
| Date | Event | Price | Change | Sq Ft Price |
|---|---|---|---|---|
| 06/04/2025 06/04/25 | For Sale | $1,025,000 | -- | $410 / Sq Ft |
Purchase History
| Date | Type | Sale Price | Title Company |
|---|---|---|---|
| Administrators Deed | $515,000 | Cti | |
| Warranty Deed | $575,000 | Lawyers Title Insurance Corp | |
| Joint Tenancy Deed | $175,000 | Attorneys Natl Title Network |
Mortgage History
| Date | Status | Loan Amount | Loan Type |
|---|---|---|---|
| Open | $291,000 | New Conventional | |
| Closed | $360,500 | New Conventional | |
| Closed | $480,000 | Unknown | |
| Previous Owner | $546,250 | No Value Available | |
| Previous Owner | $157,500 | Balloon |
About the Listing Agent

John helps people accomplish their real estate goals. John simplifies the process for first time home buyers, finds off-market deals for seasoned investors and has the best marketing program for sellers. He's been honored by the National Association of Realtors as a "30 under 30" Realtor and has been recognized as a Top Producing Broker by the Chicago Association of Realtors since 2012. He is a contributor to the real estate section of Forbes and has been featured in WSJ, Crain's, Curbed, U.S.
John's Other Listings
Source: Midwest Real Estate Data (MRED)
MLS Number: 12379437
APN: 14-21-103-033-1004
- 3800 N Lake Shore Dr Unit 1B
- 3800 N Lake Shore Dr Unit 5E
- 3800 N Lake Shore Dr Unit 12A
- 3900 N Lake Shore Dr Unit 7C
- 3900 N Lake Shore Dr Unit 3E
- 3900 N Lake Shore Dr Unit 25H
- 3750 N Lake Shore Dr Unit 16H
- 655 W Irving Park Rd Unit 4808
- 655 W Irving Park Rd Unit 2505
- 655 W Irving Park Rd Unit 5506
- 655 W Irving Park Rd Unit 5504
- 655 W Irving Park Rd Unit 4417
- 655 W Irving Park Rd Unit 2608
- 655 W Irving Park Rd Unit 2602
- 655 W Irving Park Rd Unit 2805
- 655 W Irving Park Rd Unit 3413
- 655 W Irving Park Rd Unit 909
- 655 W Irving Park Rd Unit 2903
- 655 W Irving Park Rd Unit 4212
- 655 W Irving Park Rd Unit 4711
- 640 W Sheridan Rd
- 640 W Grace St Unit 3W
- 656 W Grace St Unit M02B
- 3900 N Lake Shore Dr Unit 9K
- 661 W Sheridan Ave
- 635 W Grace St
- 650 W Grace St
- 650 W Grace St
- 655 W Irving Park Rd Unit 1306
- 655 W Irving Park Rd Unit 1201
- 655 W Irving Park Rd Unit 1713
- 655 W Irving Park Rd Unit 3105
- 655 W Irving Park Rd Unit 3916
- 655 W Irving Park Rd Unit 905
- 655 W Irving Park Rd Unit 5103
- 655 W Irving Park Rd Unit 1813
- 655 W Irving Park Rd Unit 1801
- 655 W Irving Park Rd Unit 3113
- 655 W Irving Park Rd Unit 2704
- 655 W Irving Park Rd Unit 4713-15
