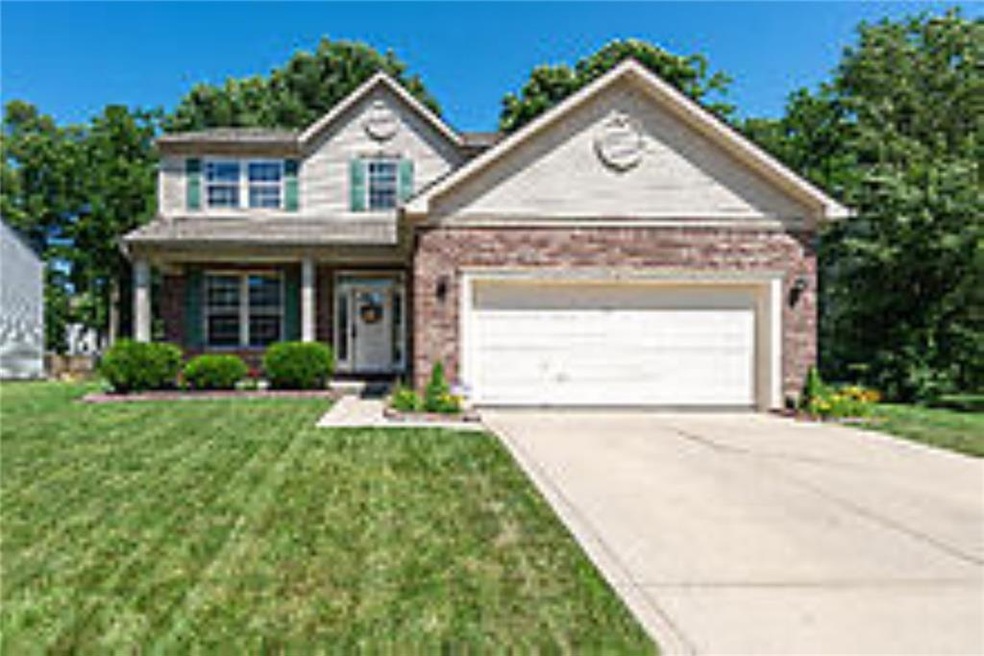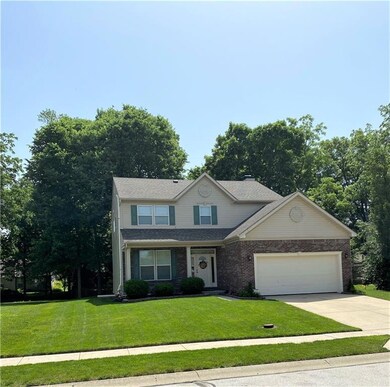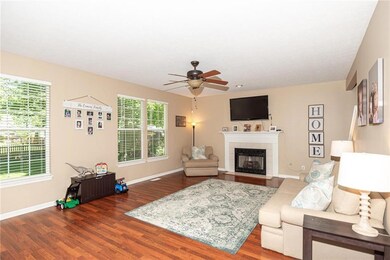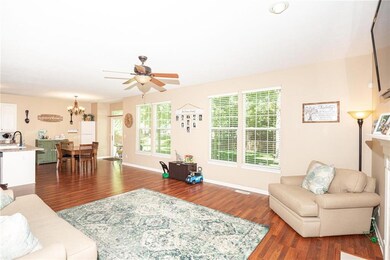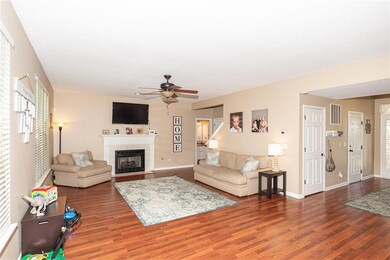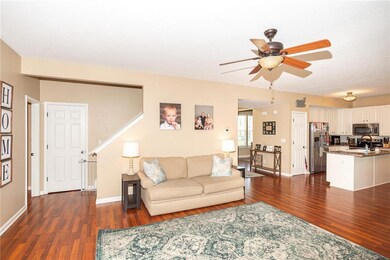
Highlights
- Cathedral Ceiling
- Traditional Architecture
- Woodwork
- Pine Tree Elementary School Rated A
- 2 Car Attached Garage
- Walk-In Closet
About This Home
As of July 2022FULL FINISHED BASEMENT! Main Level features open floor plan with Great Rm w/gas log fireplace, Kitchen and Breakfast Room. Formal Dining Rm, Kitchen features newer SS appliances & large island. Master suite has vaulted ceiling, walk-in closet, & bathroom with jetted tub, full shower, & double sinks. The basement has one large room with egress window & smaller room.
All window blinds stay. Title work has been ordered through First American Title in Avon.
Last Agent to Sell the Property
Judi Bartley
Berkshire Hathaway Home Listed on: 06/16/2022

Last Buyer's Agent
Tony Janko
Janko Realty Group
Home Details
Home Type
- Single Family
Est. Annual Taxes
- $2,528
Year Built
- Built in 2002
Lot Details
- 9,148 Sq Ft Lot
HOA Fees
- $18 Monthly HOA Fees
Parking
- 2 Car Attached Garage
- Driveway
Home Design
- Traditional Architecture
- Concrete Perimeter Foundation
- Vinyl Construction Material
Interior Spaces
- 2-Story Property
- Woodwork
- Cathedral Ceiling
- Gas Log Fireplace
- Window Screens
- Great Room with Fireplace
- Attic Access Panel
Kitchen
- Gas Oven
- Built-In Microwave
- Dishwasher
- Disposal
Flooring
- Carpet
- Laminate
Bedrooms and Bathrooms
- 4 Bedrooms
- Walk-In Closet
Laundry
- Dryer
- Washer
Finished Basement
- Sump Pump with Backup
- Basement Window Egress
Home Security
- Radon Detector
- Fire and Smoke Detector
Utilities
- Forced Air Heating and Cooling System
- Heating System Uses Gas
- Gas Water Heater
Community Details
- Association fees include maintenance, parkplayground
- Pines West Subdivision
- Property managed by OMNI MANAGEMENT
- The community has rules related to covenants, conditions, and restrictions
Listing and Financial Details
- Assessor Parcel Number 321011352005000031
Ownership History
Purchase Details
Home Financials for this Owner
Home Financials are based on the most recent Mortgage that was taken out on this home.Purchase Details
Home Financials for this Owner
Home Financials are based on the most recent Mortgage that was taken out on this home.Purchase Details
Home Financials for this Owner
Home Financials are based on the most recent Mortgage that was taken out on this home.Purchase Details
Purchase Details
Purchase Details
Similar Homes in the area
Home Values in the Area
Average Home Value in this Area
Purchase History
| Date | Type | Sale Price | Title Company |
|---|---|---|---|
| Warranty Deed | -- | Hicks Robert A | |
| Warranty Deed | $245,000 | Stewart Title | |
| Corporate Deed | -- | None Available | |
| Special Warranty Deed | -- | None Available | |
| Corporate Deed | -- | None Available | |
| Sheriffs Deed | $186,849 | None Available |
Mortgage History
| Date | Status | Loan Amount | Loan Type |
|---|---|---|---|
| Open | $197,500 | New Conventional | |
| Previous Owner | $220,500 | New Conventional | |
| Previous Owner | $94,000 | New Conventional | |
| Previous Owner | $151,000 | New Conventional |
Property History
| Date | Event | Price | Change | Sq Ft Price |
|---|---|---|---|---|
| 07/19/2022 07/19/22 | Sold | $340,000 | -2.9% | $108 / Sq Ft |
| 06/27/2022 06/27/22 | Pending | -- | -- | -- |
| 06/25/2022 06/25/22 | Price Changed | $350,000 | -2.8% | $111 / Sq Ft |
| 06/22/2022 06/22/22 | Price Changed | $360,000 | -1.4% | $114 / Sq Ft |
| 06/22/2022 06/22/22 | Price Changed | $365,000 | -1.3% | $115 / Sq Ft |
| 06/16/2022 06/16/22 | For Sale | $369,900 | +51.0% | $117 / Sq Ft |
| 06/19/2020 06/19/20 | Sold | $245,000 | -1.0% | $115 / Sq Ft |
| 05/22/2020 05/22/20 | Pending | -- | -- | -- |
| 05/16/2020 05/16/20 | For Sale | $247,500 | -- | $116 / Sq Ft |
Tax History Compared to Growth
Tax History
| Year | Tax Paid | Tax Assessment Tax Assessment Total Assessment is a certain percentage of the fair market value that is determined by local assessors to be the total taxable value of land and additions on the property. | Land | Improvement |
|---|---|---|---|---|
| 2024 | $4,044 | $357,900 | $60,600 | $297,300 |
| 2023 | $3,691 | $328,700 | $55,100 | $273,600 |
| 2022 | $3,176 | $281,400 | $49,200 | $232,200 |
| 2021 | $2,734 | $242,100 | $45,500 | $196,600 |
| 2020 | $2,489 | $226,300 | $45,500 | $180,800 |
| 2019 | $2,481 | $225,700 | $42,800 | $182,900 |
| 2018 | $2,528 | $222,900 | $42,800 | $180,100 |
| 2017 | $2,113 | $211,300 | $40,700 | $170,600 |
| 2016 | $1,534 | $170,900 | $34,800 | $136,100 |
| 2014 | $1,434 | $164,800 | $31,900 | $132,900 |
Agents Affiliated with this Home
-
J
Seller's Agent in 2022
Judi Bartley
Berkshire Hathaway Home
-
T
Buyer's Agent in 2022
Tony Janko
Janko Realty Group
-
A
Buyer Co-Listing Agent in 2022
Antoinette Eads
Janko Realty Group
-
Toni Eads
T
Buyer Co-Listing Agent in 2022
Toni Eads
Janko Realty Group
(317) 430-1608
19 in this area
111 Total Sales
-
D
Seller's Agent in 2020
David Hoyt
eXp Realty, LLC
-
Z
Buyer's Agent in 2020
Zachary Williams
eXp Realty, LLC
Map
Source: MIBOR Broker Listing Cooperative®
MLS Number: 21863930
APN: 32-10-11-352-005.000-031
- 534 Austrian Way
- 577 Austrian Way
- 938 Weeping Way Ln
- 1087 Marston Ln
- 1103 Marston Ln
- 7706 E County Road 100 S
- 7664 Allesley Dr
- 7658 Allesley Dr
- 7620 Allesley Dr
- 7644 Allesley Dr
- 7584 Allesley Dr
- 7608 Allesley Dr
- 1123 Wessel Ln
- 7384 Standish Ln
- 7422 Allesley Dr
- 7422 Allesley Dr
- 7422 Allesley Dr
- 7667 Barston Way
- 7687 Barston Way
- 7679 Barston Way
