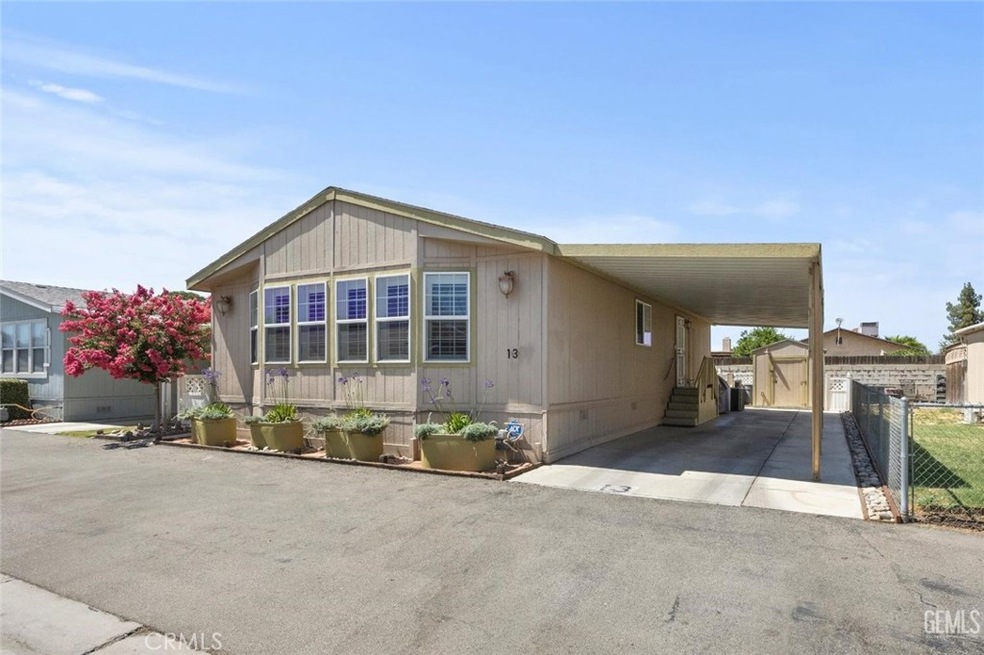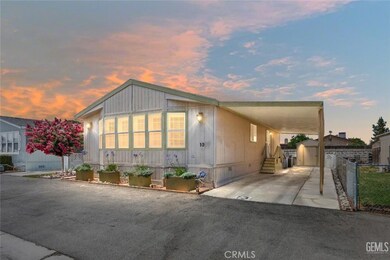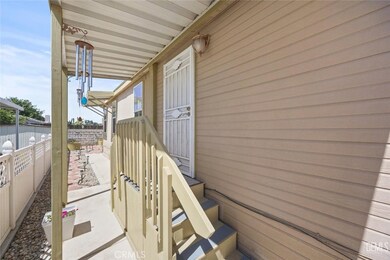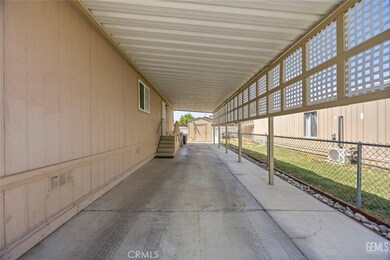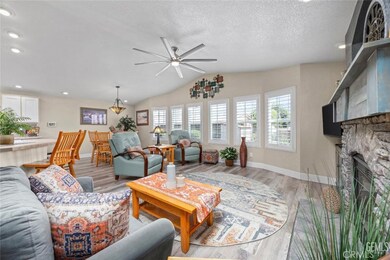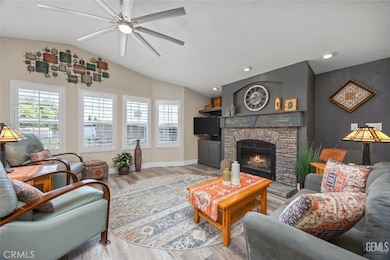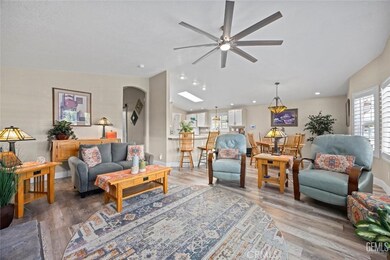
6351 Akers Rd Unit 13 Bakersfield, CA 93313
Venola NeighborhoodEstimated payment $974/month
Highlights
- Shutters
- Recessed Lighting
- 2 Attached Carport Spaces
- Patio
- Laundry Room
- Central Heating and Cooling System
About This Home
Are you looking for a manufactured home? This may be the one for you. The original owner's have upgraded to vinyl flooring throughout, plantation shutters, custom barn doors, as well as custom lighting. One of the home's best features is the arid landscaped backyard, perfect for entertaining on summer evenings. Custom vinyl fencing adds privacy and is easy to maintain. A custom shed stays with the home that is perfect for all of your outdoor supplies. This home has been well maintained and it shows! The primary bathroom is large with a linen cabinet as well as a walk in closet. Make an appointment to see this beauty before it's gone. Seller's are motivated, so bring an offer.
Listing Agent
Palace Properties, Inc. Brokerage Phone: 818-497-6839 License #01220415 Listed on: 07/14/2025
Property Details
Home Type
- Manufactured Home
Year Built
- Built in 2005
Lot Details
- Vinyl Fence
- Block Wall Fence
- Back Yard
- Land Lease of $650 per month
Home Design
- Wood Siding
Interior Spaces
- 1,173 Sq Ft Home
- 1-Story Property
- Ceiling Fan
- Recessed Lighting
- Shutters
- Custom Window Coverings
- Laminate Flooring
- Laundry Room
Kitchen
- Free-Standing Range
- Microwave
- Dishwasher
- Disposal
Bedrooms and Bathrooms
- 2 Bedrooms
- 2 Full Bathrooms
- Dual Vanity Sinks in Primary Bathroom
Parking
- 2 Parking Spaces
- 2 Attached Carport Spaces
- Parking Available
- Tandem Covered Parking
Mobile Home
- Mobile home included in the sale
- Mobile Home is 24 x 49 Feet
- Manufactured Home
Additional Features
- Patio
- Suburban Location
- Central Heating and Cooling System
Listing and Financial Details
- Assessor Parcel Number 37131113000
- Seller Considering Concessions
Community Details
Overview
- Property has a Home Owners Association
- El Adobe Estates Association, Phone Number (661) 834-6531
- El Adobe Estates | Phone (661) 834-6531
Pet Policy
- Dogs and Cats Allowed
- Breed Restrictions
Map
Home Values in the Area
Average Home Value in this Area
Property History
| Date | Event | Price | Change | Sq Ft Price |
|---|---|---|---|---|
| 07/11/2025 07/11/25 | Price Changed | $149,000 | -3.9% | $127 / Sq Ft |
| 07/11/2025 07/11/25 | Price Changed | $155,000 | -0.6% | $132 / Sq Ft |
| 07/08/2025 07/08/25 | Price Changed | $155,999 | -2.5% | $133 / Sq Ft |
| 07/03/2025 07/03/25 | Price Changed | $159,999 | -2.4% | $136 / Sq Ft |
| 07/03/2025 07/03/25 | Price Changed | $163,999 | -0.6% | $140 / Sq Ft |
| 06/26/2025 06/26/25 | Price Changed | $165,000 | -2.4% | $141 / Sq Ft |
| 06/14/2025 06/14/25 | For Sale | $169,000 | -- | $144 / Sq Ft |
Similar Homes in Bakersfield, CA
Source: California Regional Multiple Listing Service (CRMLS)
MLS Number: SR25158096
- 6351 Akers Rd Unit 95
- 6351 Akers Rd Unit 10
- 6351 Akers Rd Unit 122
- 6351 Akers Rd Unit 87
- 6351 Akers Rd Unit 17
- 4220 Northwind Dr
- 4304 Northwind Dr
- 4200 Mattnick Dr
- 4204 Tyndall Ave
- 4508 Glengary Place
- 4101 Cyclone Dr
- 6009 Cedar Glen Ln
- 5916 Marbella St
- 6419 Ringsdale Ct
- 5907 Stacey St
- 4521 Southern Breeze Dr
- 4713 Pinecastle Ave
- 6615 Tradewinds Dr
- 4715 Peacock Ct
- 4400 Millbrook Way
