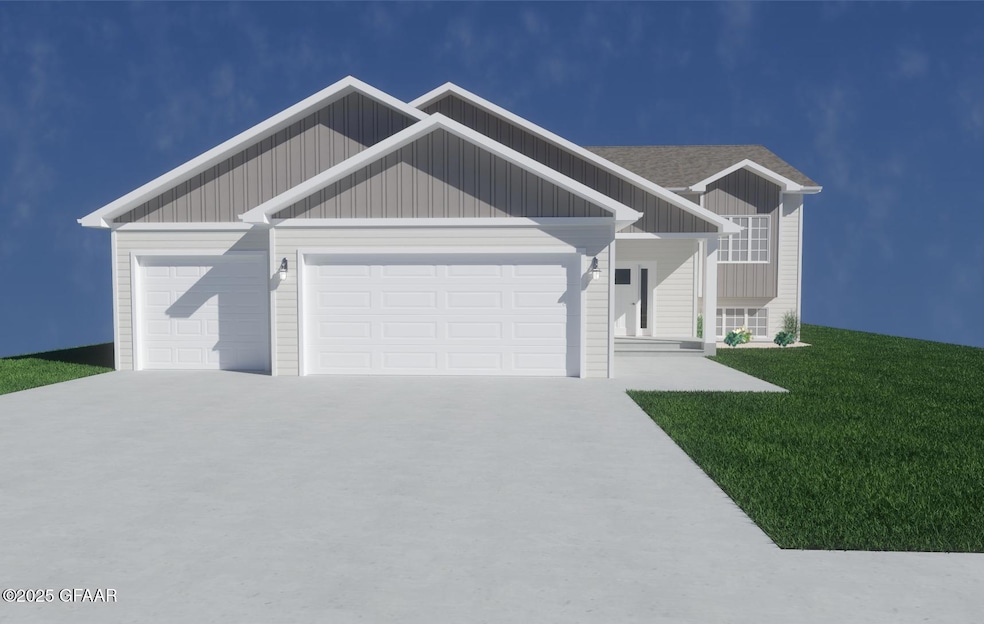
6351 Yukon Ln Grand Forks, ND 58201
Estimated payment $2,907/month
Total Views
30,866
5
Beds
3
Baths
1,492
Sq Ft
$351
Price per Sq Ft
Highlights
- 3 Car Attached Garage
- Cooling Available
- Laundry Room
- Discovery Elementary School Rated A-
- Living Room
- Dining Room
About This Home
Brand new construction in South Grand Forks! Located in the heart of the city's exciting expansion, this home offers a modern layout with ample space for family, work, or whatever life brings. The open-concept design features quality finishes, spacious bedrooms, and an oversized garage—perfect for comfortable, flexible living.
Just steps from the brand-new Crary Park, enjoy walking trails, playgrounds, and green space right in your neighborhood. This is your chance to own a beautiful home in a growing community where lifestyle and location come together.
Home Details
Home Type
- Single Family
Est. Annual Taxes
- $624
Year Built
- Built in 2024
Lot Details
- 0.27 Acre Lot
- Lot Dimensions are 85 x 140
Parking
- 3 Car Attached Garage
- Garage Drain
- Garage Door Opener
Home Design
- Vinyl Siding
Interior Spaces
- 1,492 Sq Ft Home
- Window Treatments
- Entryway
- Family Room
- Living Room
- Dining Room
- Utility Room
- Laundry Room
Kitchen
- Microwave
- Dishwasher
Bedrooms and Bathrooms
- 5 Bedrooms
- En-Suite Bathroom
- 3 Full Bathrooms
Schools
- Discovery Elementary School
- South Middle School
- Red River High School
Utilities
- Cooling Available
- Heating Available
Listing and Financial Details
- Assessor Parcel Number 44172100037000
Map
Create a Home Valuation Report for This Property
The Home Valuation Report is an in-depth analysis detailing your home's value as well as a comparison with similar homes in the area
Home Values in the Area
Average Home Value in this Area
Property History
| Date | Event | Price | Change | Sq Ft Price |
|---|---|---|---|---|
| 08/06/2025 08/06/25 | Pending | -- | -- | -- |
| 06/17/2025 06/17/25 | Price Changed | $524,000 | +1.0% | $351 / Sq Ft |
| 04/09/2025 04/09/25 | For Sale | $519,000 | -- | $348 / Sq Ft |
Source: Grand Forks Area Association of REALTORS®
Similar Homes in Grand Forks, ND
Source: Grand Forks Area Association of REALTORS®
MLS Number: 25-447
Nearby Homes
- 6329 Yukon Ln
- 6417 Yukon Ln
- 6386 Riggs Rd
- 6342 Riggs Rd
- 6418 Riggs Rd
- 6372 Yukon Ln
- 6328 Yukon Ln
- 6461 Riggs Rd
- 2084 Kings View Dr
- 6617 Riggs Rd
- 6440 Riggs Rd
- 6100 Kingsview Dr Unit 106
- 6100 Kings View Dr Unit 201
- 6160 Camellia Cir
- 2433 Augusta Dr
- 5963 Sylvia Cir
- 6632 Riggs Rd
- 6331 Riggs Rd
- 6409 Riggs Rd
- 5939 Sylvia Cir






