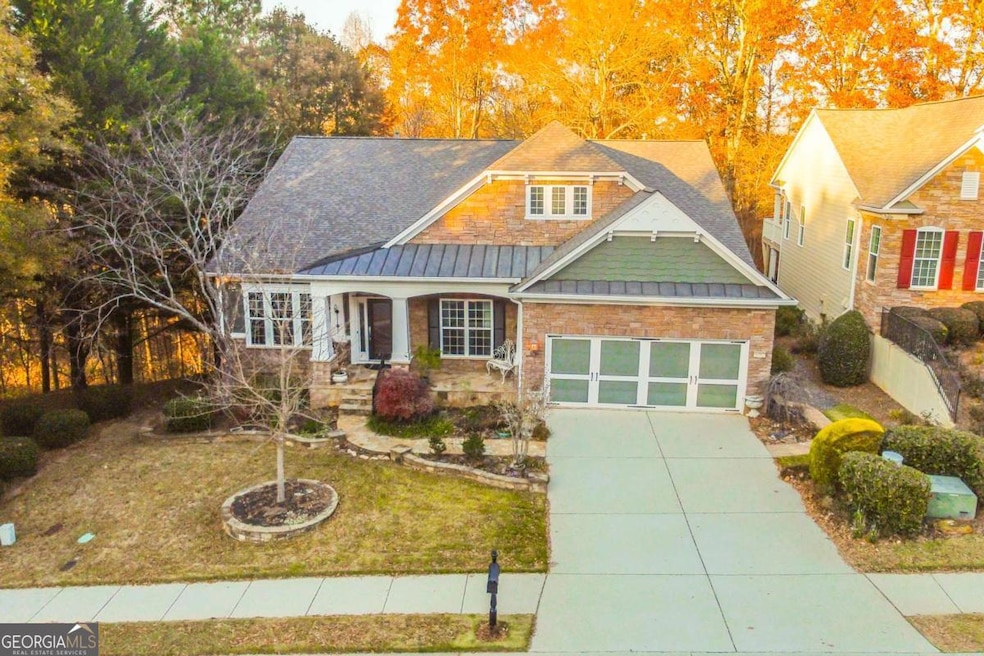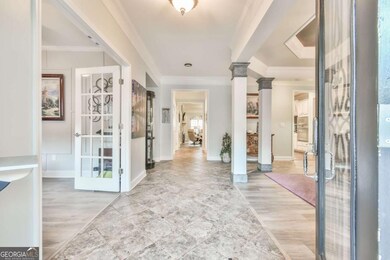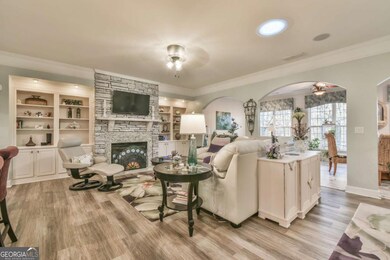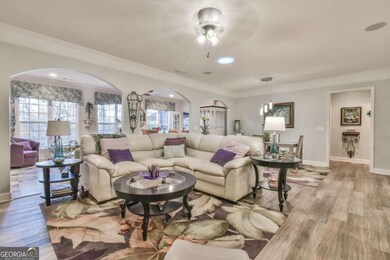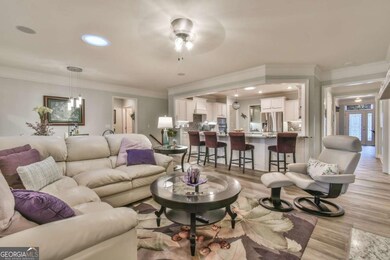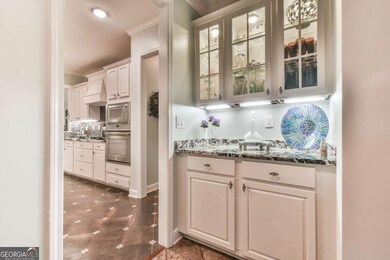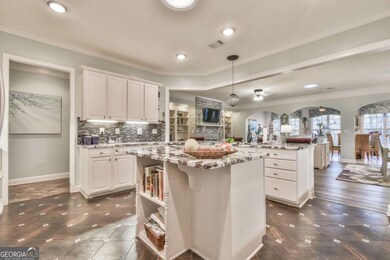6352 Falling Water Ln Unit 6A Hoschton, GA 30548
Estimated payment $4,236/month
Highlights
- Fitness Center
- Gated Community
- Traditional Architecture
- Active Adult
- Clubhouse
- Wood Flooring
About This Home
You have found the one home that has it all including an elevator! The Morningside is the largest floorplan in the community and this one had many upgrades. One obvious upgrade is the lot. It backs up to and is bordered on one side by a lush, deep greenspace. Very private. The front and back yard are landscaped with stone and beautiful perennials. (just wait to Spring to see the blooms!) Inside, the home has 3 bedrooms and 3.5 on the first floor. In the basement you will find an additional bed and bath. The sunroom, office, and 3 season porch are so perfect for spreading out, entertaining, and living your best life. kitchen and baths have all had upgrades. The elevator is a special feature. It will make enjoying your basement all the easier. The finished basement is open, with high ceilings. The movie room recliner and AV equipment stay with the house. Roof, HVAC and water heater are all newer. Village at Deaton Creek is a special place to live. Come see what all the fuss is about. Indoor and outdoor pools, gym, fishing pond, and 100 activities every month.
Listing Agent
Virtual Properties Realty.com License #406331 Listed on: 11/14/2025

Home Details
Home Type
- Single Family
Est. Annual Taxes
- $2,220
Year Built
- Built in 2007
Lot Details
- 8,276 Sq Ft Lot
HOA Fees
- $299 Monthly HOA Fees
Home Design
- Traditional Architecture
- Slab Foundation
- Composition Roof
- Stone Siding
- Stone
Interior Spaces
- 2-Story Property
- Tray Ceiling
- Ceiling Fan
- Factory Built Fireplace
- Gas Log Fireplace
- Window Treatments
- Entrance Foyer
- Family Room with Fireplace
- Home Office
- Sun or Florida Room
- Screened Porch
- Finished Basement
- Finished Basement Bathroom
- Fire and Smoke Detector
- Laundry Room
Kitchen
- Breakfast Bar
- Walk-In Pantry
- Microwave
- Dishwasher
- Kitchen Island
- Solid Surface Countertops
- Disposal
Flooring
- Wood
- Carpet
Bedrooms and Bathrooms
- 4 Bedrooms | 3 Main Level Bedrooms
- Primary Bedroom on Main
- Walk-In Closet
Parking
- 2 Car Garage
- Garage Door Opener
Utilities
- Forced Air Heating and Cooling System
- Underground Utilities
- Power Generator
- Private Water Source
- Phone Available
- Cable TV Available
Community Details
Overview
- Active Adult
- $930 Initiation Fee
- Association fees include ground maintenance, reserve fund, security, swimming, tennis, trash
- Village At Deaton Creek Subdivision
Amenities
- Clubhouse
Recreation
- Tennis Courts
- Community Playground
- Fitness Center
- Community Pool
Security
- Card or Code Access
- Gated Community
Map
Home Values in the Area
Average Home Value in this Area
Tax History
| Year | Tax Paid | Tax Assessment Tax Assessment Total Assessment is a certain percentage of the fair market value that is determined by local assessors to be the total taxable value of land and additions on the property. | Land | Improvement |
|---|---|---|---|---|
| 2024 | $2,273 | $263,320 | $36,160 | $227,160 |
| 2023 | $2,091 | $220,840 | $36,680 | $184,160 |
| 2022 | $5,687 | $209,200 | $23,920 | $185,280 |
| 2021 | $2,067 | $206,880 | $23,920 | $182,960 |
| 2020 | $1,932 | $221,000 | $23,920 | $197,080 |
| 2019 | $2,046 | $195,080 | $22,600 | $172,480 |
| 2018 | $1,948 | $210,640 | $24,680 | $185,960 |
| 2017 | $5,604 | $197,400 | $24,680 | $172,720 |
| 2016 | $5,073 | $182,760 | $24,680 | $158,080 |
| 2015 | $4,079 | $173,000 | $24,680 | $148,320 |
| 2014 | $4,079 | $192,640 | $29,040 | $163,600 |
Property History
| Date | Event | Price | List to Sale | Price per Sq Ft |
|---|---|---|---|---|
| 11/14/2025 11/14/25 | For Sale | $712,000 | -- | -- |
Purchase History
| Date | Type | Sale Price | Title Company |
|---|---|---|---|
| Deed | $1,786,600 | -- |
Source: Georgia MLS
MLS Number: 10646566
APN: 15-0039H-00-003
- 6416 Hickory Springs Cir Unit 6A
- 6146 Brookside Ln Unit 3
- 5931 Legend Ct
- 6614 Covered Bridge Way
- 6707 Amherst Dr
- 6260 Brookside Ln
- 6503 Grove Park Dr
- 6443 Autumn Crest Ln
- 5916 Flagstone Cir
- 1661 Friendship Rd
- 5935 Chimney Rock Dr
- 6420 Rockpoint Ln
- 6407 Autumn Crest Ln
- 6220 Ivy Stone Way
- 6223 Ivy Stone Way
- 6218 Azalea Way
- 6275 Brookside Ln
- 6105 Longleaf Dr
- 1010 Rosefinch Landing Unit 6305
- 1010 Rosefinch Landing Unit 3204
- 1670 Friendship Rd
- 6025 White Sycamore Place
- 2447 Rock Maple Dr NE
- 5947 Green Ash Ct
- 5841 Hackberry Ln
- 5808 Hackberry Ln
- 2770 Shumard Oak Dr
- 5940 Park Bend Ave
- 1010 Rosefinch Landing
- 5861 Yoshino Cherry Ln
- 1732 Sahale Falls Dr
- 1500 Noble Vines Dr
- 6423 Grand Hickory Dr
- 6433 Grand Hickory Dr
- 6475 White Walnut Way
