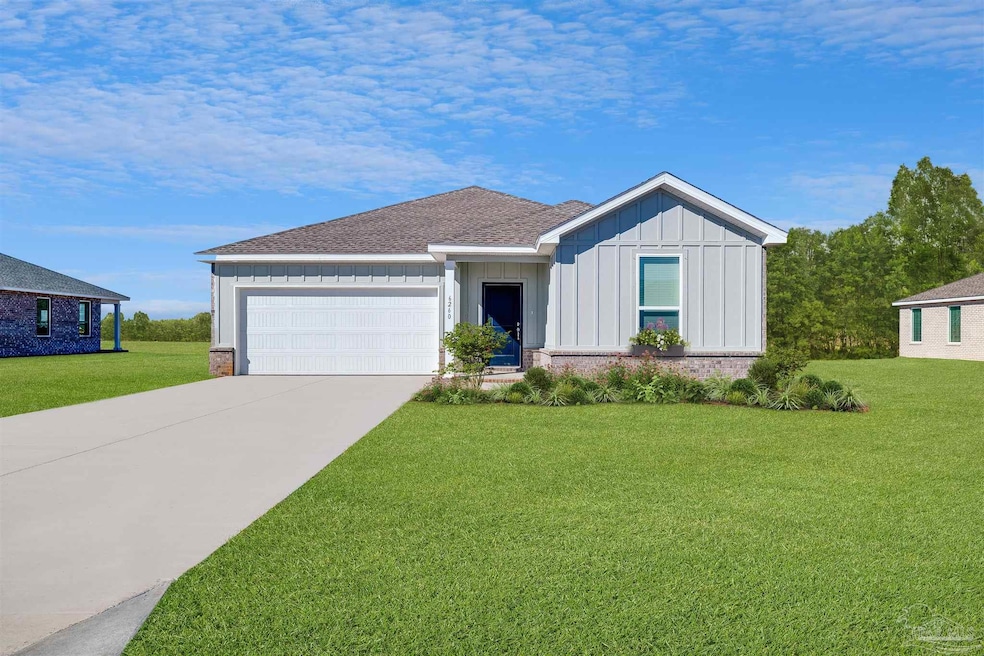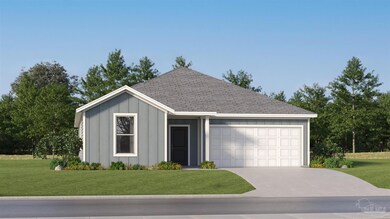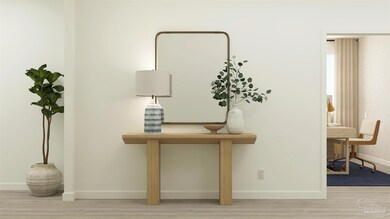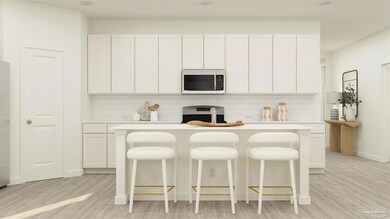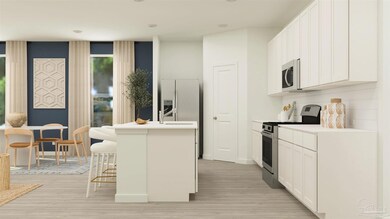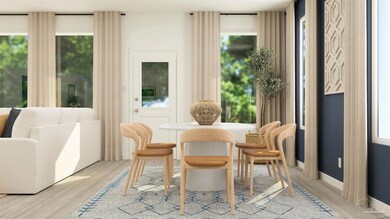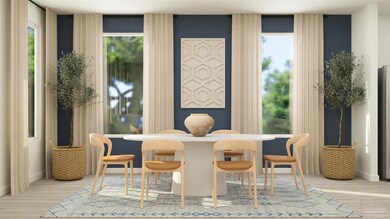
Estimated payment $2,257/month
Highlights
- Under Construction
- Breakfast Area or Nook
- Cooling Available
- Covered patio or porch
- Interior Lot
- 2 Car Garage
About This Home
Welcome to the exciting new phase of the popular Stonechase community in Pace, where cottage-style charm meets modern comfort! The Joplin floorplan features 3 bedrooms, 2 baths, and a flexible office or bonus space, all wrapped up in a spacious 1,891 square feet. You’ll love the bright, open kitchen with white shaker cabinets, upgraded quartz countertops, a huge walk-in pantry, and stainless steel appliances—perfect for everyday living or entertaining. The Owner’s Suite offers a relaxing retreat with a large walk-in closet, double vanity, and a beautiful tiled walk-in shower. Secondary bedrooms are generously sized with plenty of closet space, and the roomy dining nook adds even more functionality. A 2-car garage and thoughtful finishes throughout complete the package. Home is currently under construction. Floorplans and renderings are for reference only; actual colors, features, and layout may vary. Information is deemed reliable but not guaranteed. Buyer or buyer’s agent to verify all details. Price subject to change without notice. Call today to schedule your tour and snag one of the first homes in this exciting new phase!
Home Details
Home Type
- Single Family
Year Built
- Built in 2025 | Under Construction
Lot Details
- 0.3 Acre Lot
- Interior Lot
HOA Fees
- $33 Monthly HOA Fees
Parking
- 2 Car Garage
Home Design
- Slab Foundation
- Frame Construction
- Shingle Roof
Interior Spaces
- 1,891 Sq Ft Home
- 1-Story Property
- Carpet
- Breakfast Area or Nook
Bedrooms and Bathrooms
- 3 Bedrooms
- 2 Full Bathrooms
Outdoor Features
- Covered patio or porch
Schools
- Wallace Lake K-8 Elementary And Middle School
- Pace High School
Utilities
- Cooling Available
- Heat Pump System
- Electric Water Heater
Community Details
- Stonechase Subdivision
Listing and Financial Details
- Assessor Parcel Number 252N30528200E000180
Map
Home Values in the Area
Average Home Value in this Area
Property History
| Date | Event | Price | Change | Sq Ft Price |
|---|---|---|---|---|
| 07/14/2025 07/14/25 | For Sale | $340,990 | -- | $180 / Sq Ft |
Similar Homes in the area
Source: Pensacola Association of REALTORS®
MLS Number: 667667
- 6353 Buckthorn Cir
- 6348 Buckthorn Cir Unit LOT 6F
- 6329 Buckthorn Cir
- 6329 Buckthorn Cir Unit LOT 22E
- 6342 Buckthorn Cir
- 6354 Buckthorn Cir
- 6336 Buckthorn Cir Unit LOT 4F
- 6342 Buckthorn Cir Unit LOT 5F
- 6354 Buckthorn Cir Unit LOT 7F
- 6330 Buckthorn Cir Unit LOT 3F
- 6317 Buckthorn Cir Unit LOT 24E
- 6341 Buckthorn Cir Unit LOT 20E
- 6284 Buckthorn Cir
- 6129 Stonechase Blvd
- 5562 Dunridge Dr
- 6264 Howie Way
- 6090 Dunridge Dr
- 5623 Dunridge Dr
- 5622 Dunridge Dr
- 6365 Buckthorn Cir Unit LOT 16E
- 6884 Buckthorn Cir
- 5686 Dunridge Dr
- 2648 Gemstone Cir
- 6239 Ladera Trail
- 5870 Pescara Dr
- 3782 Hawks Landing Cir
- 5317 Parkside Dr
- 5322 Parkside Dr
- 3826 Ranch Rd
- 5709 Danbury Blvd
- 4066 Blaney Ln
- 3877 Ranch Rd
- 5772 Conley Ct
- 4872 Snipe Rd
- 3429 Jubilee Dr
- 3818 Ranch Rd
- 3526 Jubilee Dr
- 5485 Tucker Cir
- 5067 Serry Ln
- 5560 Tucker Cir
