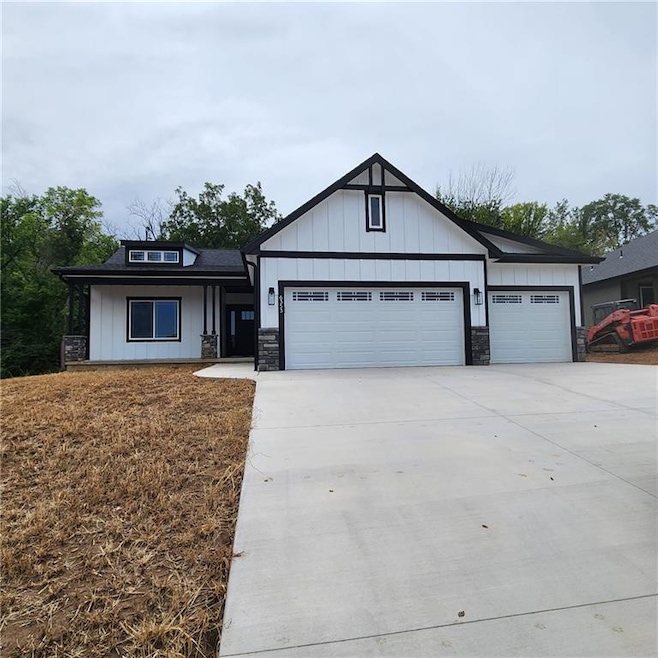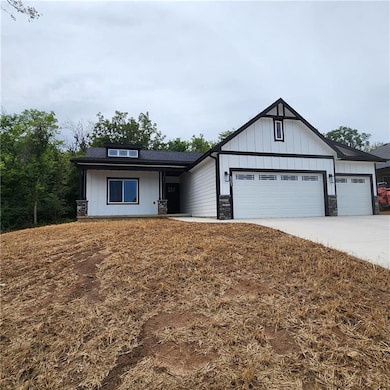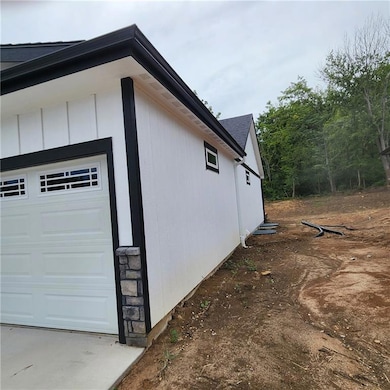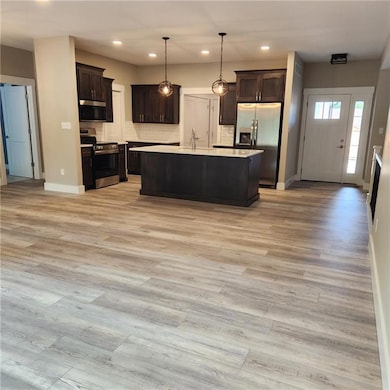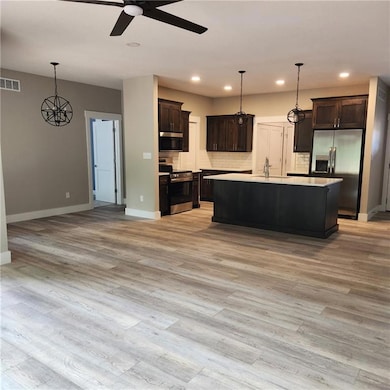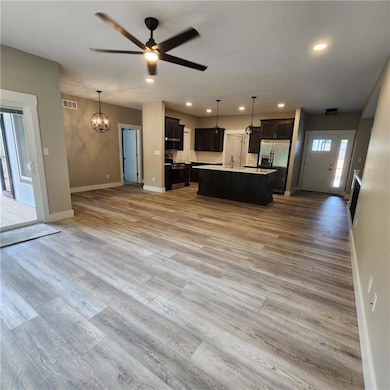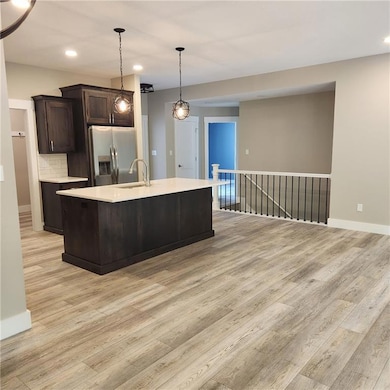6353 Crescent Rim Dr Ozawkie, KS 66070
Estimated payment $2,352/month
Highlights
- Clubhouse
- Ranch Style House
- 3 Car Attached Garage
- Jefferson West Elementary School Rated A-
- Community Pool
- Living Room
About This Home
New Construction with multiple upgrades. Custom Wood cabinets in the kitchen, Pulito custom closet system in the primary bedroom closet, Onyx shower system in the primary bathroom with onyx tops in the primary bath and the hall bath, Quartz tops in the kitchen. Large covered back deck. Full unfinished basement for additional space to grow. This lot backs up to wooded area with a plethora of wildlife. House is located across the golf course and is close to Lake Perry. What a treat!! Seller is a licensed KS real estate agent.
Listing Agent
Pia Friend Realty Brokerage Phone: 785-250-1984 License #SP00238413 Listed on: 03/24/2025
Home Details
Home Type
- Single Family
Est. Annual Taxes
- $79
Year Built
- Built in 2025 | Under Construction
Lot Details
- 9,583 Sq Ft Lot
- Paved or Partially Paved Lot
HOA Fees
- $22 Monthly HOA Fees
Parking
- 3 Car Attached Garage
Home Design
- Ranch Style House
- Frame Construction
- Composition Roof
Interior Spaces
- 1,566 Sq Ft Home
- Living Room
- Dining Room
- Laundry on main level
Kitchen
- Built-In Electric Oven
- Dishwasher
- Disposal
Flooring
- Carpet
- Laminate
Bedrooms and Bathrooms
- 3 Bedrooms
- 2 Full Bathrooms
Unfinished Basement
- Basement Fills Entire Space Under The House
- Sump Pump
Utilities
- Forced Air Heating and Cooling System
- Heating System Uses Propane
- Private Sewer
Listing and Financial Details
- Assessor Parcel Number 176-24-0-30-09-040-00-0
- $0 special tax assessment
Community Details
Overview
- Lake Ridge Estates Association
- Lake Ridge Estates Subdivision
Amenities
- Clubhouse
Recreation
- Community Pool
Map
Home Values in the Area
Average Home Value in this Area
Tax History
| Year | Tax Paid | Tax Assessment Tax Assessment Total Assessment is a certain percentage of the fair market value that is determined by local assessors to be the total taxable value of land and additions on the property. | Land | Improvement |
|---|---|---|---|---|
| 2025 | $79 | $676 | $676 | $0 |
| 2024 | $79 | $667 | $667 | $0 |
| 2023 | -- | $0 | $0 | $0 |
| 2022 | -- | $0 | $0 | $0 |
| 2021 | -- | $0 | $0 | $0 |
| 2020 | $103 | $0 | $0 | $0 |
| 2019 | -- | $0 | $0 | $0 |
| 2018 | -- | $0 | $0 | $0 |
| 2017 | -- | $0 | $0 | $0 |
| 2016 | $60 | $427 | $427 | $0 |
| 2015 | -- | $511 | $511 | $0 |
| 2014 | -- | $594 | $594 | $0 |
Property History
| Date | Event | Price | List to Sale | Price per Sq Ft |
|---|---|---|---|---|
| 03/24/2025 03/24/25 | For Sale | $439,900 | -- | $281 / Sq Ft |
Purchase History
| Date | Type | Sale Price | Title Company |
|---|---|---|---|
| Quit Claim Deed | -- | -- | |
| Grant Deed | $10,499 | -- |
Source: Heartland MLS
MLS Number: 2538058
APN: 176-24-0-30-09-040-00-0
- 6428 Ridgeview Dr
- 6330 Rock Creek Dr
- 6472 Ridgeview Dr
- 6295 Rock Creek Dr
- 6373 Rock Creek Dr
- 6387 Rock Creek Dr
- 6466 Rock Creek Dr
- 6529 Ridgeview Dr
- 7780 Lake Ridge Pkwy
- 6481 Kimberly Dr
- 7882 Seneca Lake Rd
- 7882 Seneca Lake Rd Unit 7882, 7892 Seneca La
- 7785 Seneca Lake Rd
- 6690 Chicasha Ln
- 8231 Mike O Vince Rd
- 7453 Lakeview Rd
- 6787 & 6791 Lake Ridge Pkwy
- 00001 Ferguson Rd
- 6247 & 6257 Cliff Dr
- 4206 Hwy K4
- 502 Madison St Unit C
- 502 Madison St
- 1601 NW Central Ave
- 1016 NE Quincy St
- 2702 SE Taurus Ct
- 2713 SE Taurus Ct
- 101 N Kansas Ave
- 1110 SE Powell St
- 3613 SE 30th Terrace
- 4800 NW Fielding Place
- 600 SE Madison St
- 822 SW 8th Ave
- 837 SW Tyler St
- 613 SW Lincoln St
- 1301 SW Harrison St
- 1009 SW Fillmore St Unit 1
- 3210 SE Colorado Ave
- 1037 SW Garfield Ave
- 200 SW 21st St
