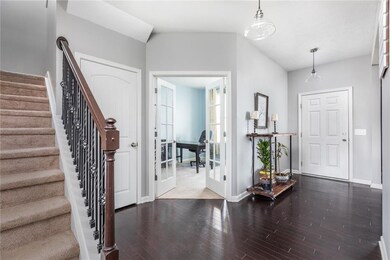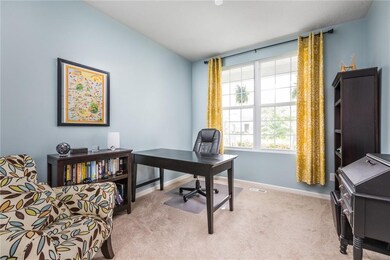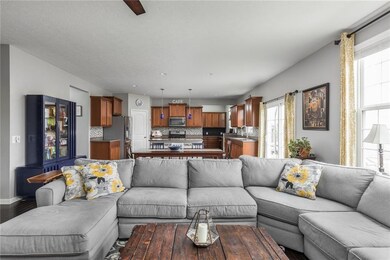
6353 Fenwick Ct Whitestown, IN 46075
Estimated Value: $507,554 - $555,000
Highlights
- Traditional Architecture
- Formal Dining Room
- Patio
- Boone Meadow Elementary School Rated A+
- Walk-In Closet
- Forced Air Heating and Cooling System
About This Home
As of August 2019Space abounds in this classic home in popular Clark Meadows. Whether for ease of everyday living or entertaining a crowd, there's room for everyone. The 1st floor features a large light-filled family room, spacious open kitchen w/ center island & tons of storage including butler's pantry, walk-in pantry & family planning center. Formal dining rm & office round out the first floor. Loads of extra living space with a loft & newly finished basement which features a rec area, guest room & full bath. For work or play there is room outside as well. 4 car (tandem) garage includes workshop space. Stamped concrete patio & full privacy fence make the backyard ready to enjoy this summer. Walk or bike to pool, park & award-winning Zionsville school.
Last Listed By
Sarah Ribolzi
Encore Sotheby's International License #RB16001741 Listed on: 06/12/2019
Home Details
Home Type
- Single Family
Est. Annual Taxes
- $3,828
Year Built
- Built in 2014
Lot Details
- 10,454 Sq Ft Lot
- Back Yard Fenced
Parking
- 4 Car Garage
- Driveway
Home Design
- Traditional Architecture
- Cement Siding
- Concrete Perimeter Foundation
Interior Spaces
- 2-Story Property
- Family Room with Fireplace
- Formal Dining Room
- Radon Detector
Kitchen
- Gas Oven
- Built-In Microwave
- Dishwasher
- Disposal
Bedrooms and Bathrooms
- 5 Bedrooms
- Walk-In Closet
Laundry
- Laundry on upper level
- Dryer
Finished Basement
- Sump Pump
- Basement Window Egress
- Basement Lookout
Outdoor Features
- Patio
- Playground
Utilities
- Forced Air Heating and Cooling System
- Natural Gas Connected
Community Details
- Association fees include builder controls, insurance, maintenance, parkplayground, pool, snow removal
- Clark Meadows Subdivision
- Property managed by CMS Community Management Services
Listing and Financial Details
- Assessor Parcel Number 060831000013027021
Ownership History
Purchase Details
Home Financials for this Owner
Home Financials are based on the most recent Mortgage that was taken out on this home.Purchase Details
Home Financials for this Owner
Home Financials are based on the most recent Mortgage that was taken out on this home.Similar Homes in the area
Home Values in the Area
Average Home Value in this Area
Purchase History
| Date | Buyer | Sale Price | Title Company |
|---|---|---|---|
| Obrock Evan C | -- | Hamilton National Title | |
| Berg Melody L | -- | Pgp Title |
Mortgage History
| Date | Status | Borrower | Loan Amount |
|---|---|---|---|
| Open | Obrock Evan C | $242,000 | |
| Closed | Obrock Evan C | $295,000 | |
| Previous Owner | Berg Melody L | $35,000 | |
| Previous Owner | Berg Melody L | $301,520 |
Property History
| Date | Event | Price | Change | Sq Ft Price |
|---|---|---|---|---|
| 08/09/2019 08/09/19 | Sold | $391,000 | -2.0% | $85 / Sq Ft |
| 06/26/2019 06/26/19 | Pending | -- | -- | -- |
| 06/12/2019 06/12/19 | For Sale | $399,000 | -- | $87 / Sq Ft |
Tax History Compared to Growth
Tax History
| Year | Tax Paid | Tax Assessment Tax Assessment Total Assessment is a certain percentage of the fair market value that is determined by local assessors to be the total taxable value of land and additions on the property. | Land | Improvement |
|---|---|---|---|---|
| 2024 | $5,743 | $509,000 | $56,000 | $453,000 |
| 2023 | $5,743 | $485,000 | $56,000 | $429,000 |
| 2022 | $5,768 | $458,900 | $56,000 | $402,900 |
| 2021 | $4,988 | $398,800 | $56,000 | $342,800 |
| 2020 | $4,735 | $394,700 | $56,000 | $338,700 |
| 2019 | $4,445 | $382,400 | $56,000 | $326,400 |
| 2018 | $3,832 | $330,700 | $56,000 | $274,700 |
| 2017 | $3,695 | $320,300 | $56,000 | $264,300 |
| 2016 | $3,726 | $323,000 | $56,000 | $267,000 |
| 2014 | $1,615 | $56,000 | $56,000 | $0 |
| 2013 | $12 | $400 | $400 | $0 |
Agents Affiliated with this Home
-

Seller's Agent in 2019
Sarah Ribolzi
Encore Sotheby's International
-

Buyer's Agent in 2019
Jon Bell
@properties
(317) 946-8382
10 in this area
229 Total Sales
Map
Source: MIBOR Broker Listing Cooperative®
MLS Number: MBR21646193
APN: 06-08-31-000-013.027-021
- 6345 Meadowview Dr
- 5648 Juniper Ct
- 5944 Aldridge Dr
- 6164 Brighton Dr
- 5954 Crowley Pkwy
- 5465 Tanglewood Ln
- 6304 El Paso St
- 5313 Brandywine Dr
- 6379 Fairfield St
- 5845 Cresswell Ln
- 6101 Hardwick Dr
- 6343 Central Blvd
- 6078 Hardwick Dr
- 5304 Maywood Dr
- 5423 Maywood Dr
- 5848 Sheffield Ln
- 5256 Bramwell Ln
- 5154 Bramwell Ln
- 5150 Bramwell Ln
- 6830 Shooting Star Dr
- 6353 Fenwick Ct
- 6341 Fenwick Ct
- 6371 Fenwick Ct
- 6329 Fenwick Ct
- 6352 Primrose Dr
- 6374 Fenwick Ct
- 6340 Primrose Dr
- 6352 Fenwick Ct
- 6336 Fenwick Ct
- 6328 Primrose Dr
- 6322 Fenwick Ct
- 5681 Primrose Dr
- 5711 Primrose Dr
- 5699 Primrose Dr
- 5657 Primrose Dr
- 5719 Primrose Dr
- 6316 Primrose Dr
- 5725 Primrose Dr
- 5609 Primrose Dr
- 5681 Crowley Pkwy






