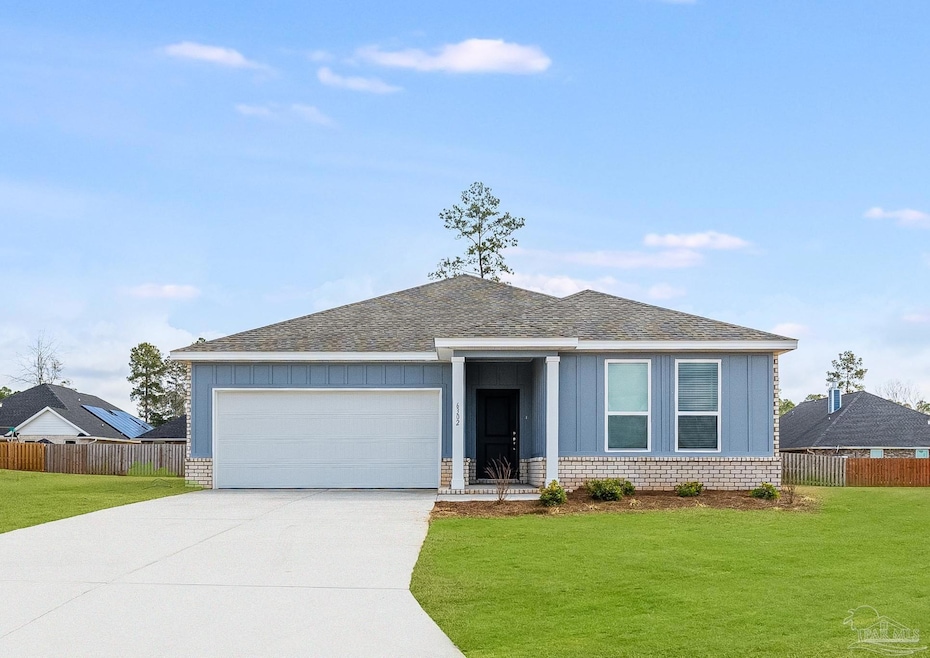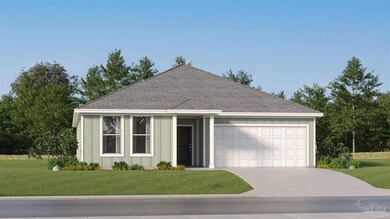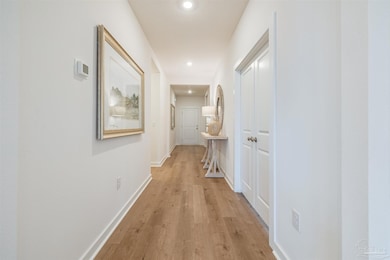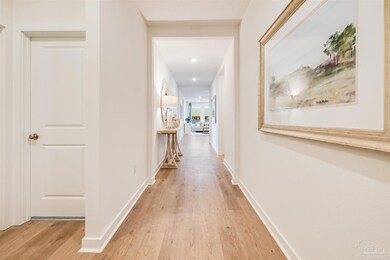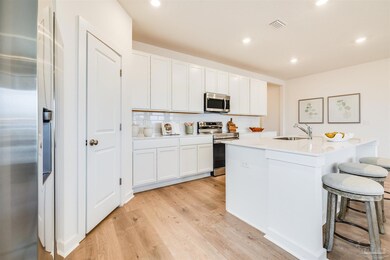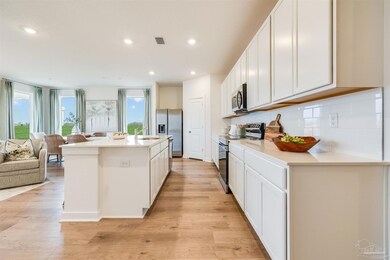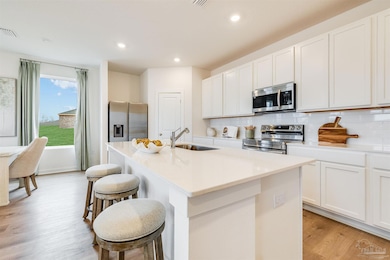
Estimated payment $2,442/month
Highlights
- Under Construction
- Breakfast Area or Nook
- Cooling Available
- Covered patio or porch
- Interior Lot
- 2 Car Garage
About This Home
*BRAND NEW PHASE IN PACE / SANTA ROSA COUNTY* New construction homes in popular Stonechase community - features cottage style homes in a convenient location. The Springsteen floorplan offers a total 4 bedrooms and 2 baths with an office (or flex space)!, large walk-in closet in Owner's Suite and large dining nook at a very spacious 2000 square feet. Features in the home include (but are not limited to) 2 car garage, beautiful open kitchen with huge pantry, upgraded quartz countertops, white shaker style cabinets, and stainless steel appliances. Owner's Bath includes large TILED walk-in shower, double vanity and large walk-in closet. Large closets in secondary bedrooms as well. Please note this home is under construction. Floorplan layout and elevation rendering in photos section are for reference only. Actual colors, finishes, options, and layout may vary. Information is deemed correct but buyer or buyer's agent to verify. Price subject to change without notice. Call today to schedule your tour and don't miss this chance to grab one of our first homes in Stonechase!
Home Details
Home Type
- Single Family
Year Built
- Built in 2025 | Under Construction
Lot Details
- 0.3 Acre Lot
- Interior Lot
HOA Fees
- $33 Monthly HOA Fees
Parking
- 2 Car Garage
Home Design
- Slab Foundation
- Frame Construction
- Shingle Roof
Interior Spaces
- 2,000 Sq Ft Home
- 1-Story Property
- Carpet
- Breakfast Area or Nook
Bedrooms and Bathrooms
- 4 Bedrooms
- 2 Full Bathrooms
Outdoor Features
- Covered patio or porch
Schools
- Wallace Lake K-8 Elementary And Middle School
- Pace High School
Utilities
- Cooling Available
- Heat Pump System
- Electric Water Heater
Community Details
- Stonechase Subdivision
Listing and Financial Details
- Assessor Parcel Number 252N30528200F000007
Map
Home Values in the Area
Average Home Value in this Area
Property History
| Date | Event | Price | Change | Sq Ft Price |
|---|---|---|---|---|
| 06/09/2025 06/09/25 | For Sale | $369,490 | -- | $185 / Sq Ft |
Similar Homes in the area
Source: Pensacola Association of REALTORS®
MLS Number: 665802
- 6366 Buckthorn Cir
- 6366 Buckthorn Cir Unit LOT 9F
- 6359 Buckthorn Cir
- 6384 Buckthorn Cir Unit LOT 12F
- 6359 Buckthorn Cir Unit LOT 17E
- 6348 Buckthorn Cir Unit LOT 6F
- 6353 Buckthorn Cir Unit LOT 18E
- 6329 Buckthorn Cir Unit LOT 22E
- 6354 Buckthorn Cir
- 6342 Buckthorn Cir Unit LOT 5F
- 6284 Buckthorn Cir
- 6377 Buckthorn Cir Unit LOT 14E
- 6111 Dollarweed Dr
- 6129 Stonechase Blvd
- 5562 Dunridge Dr
- 6264 Howie Way
- 6090 Dunridge Dr
- 5623 Dunridge Dr
- 5622 Dunridge Dr
- 6013 Augustine Dr
- 5686 Dunridge Dr
- 2648 Gemstone Cir
- 6239 Ladera Trail
- 3618 Hawks Landing Cir
- 3782 Hawks Landing Cir
- 5365 Parkside Dr
- 3826 Ranch Rd
- 5709 Danbury Blvd
- 4066 Blaney Ln
- 3921 Amble Way
- 3877 Ranch Rd
- 5772 Conley Ct
- 3915 Fielding Ct
- 3818 Ranch Rd
- 5485 Tucker Cir
- 3492 Quail Dr
- 5067 Serry Ln
- 5560 Tucker Cir
- 4466 Jude Way
- 4919 Makenna Cir
