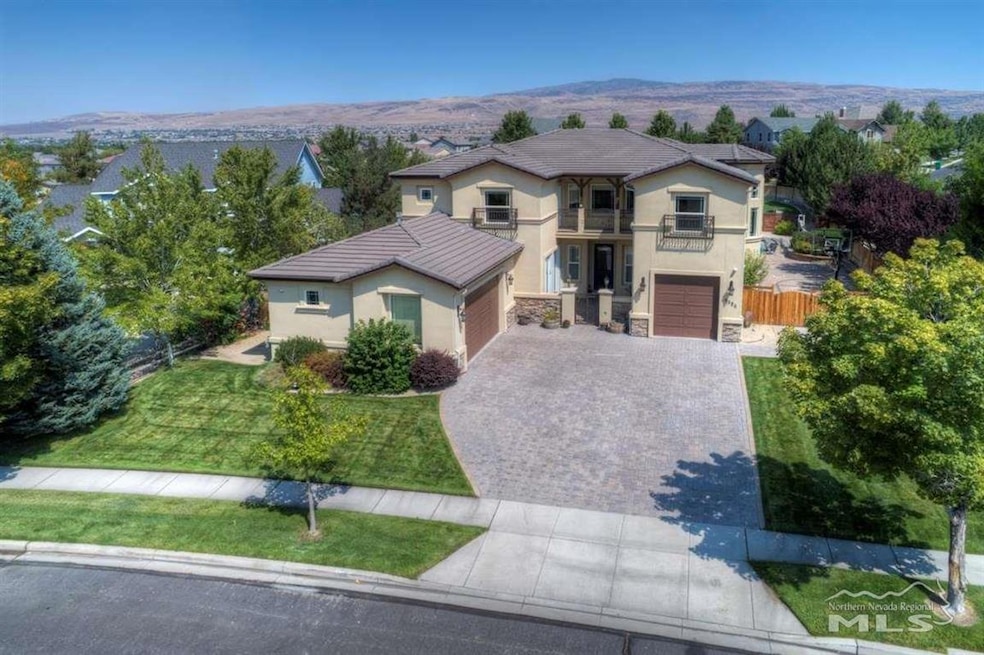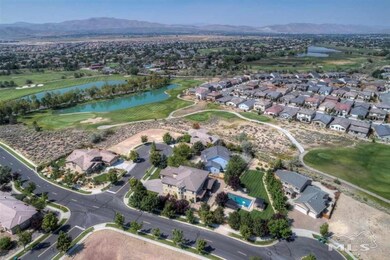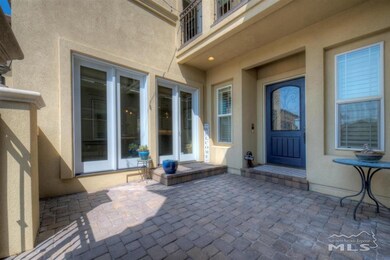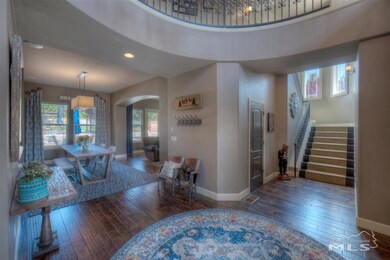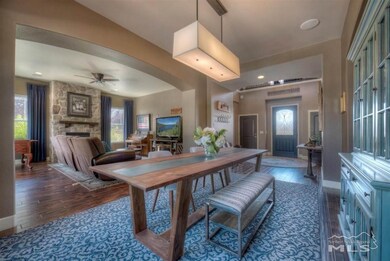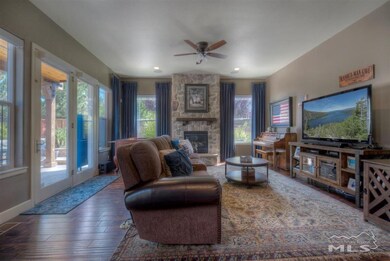
6354 N Ginger Quill Ct Sparks, NV 89436
Wingfield Springs NeighborhoodEstimated Value: $1,202,000 - $1,337,992
Highlights
- On Golf Course
- In Ground Pool
- Fireplace in Primary Bedroom
- Van Gorder Elementary School Rated A-
- 0.56 Acre Lot
- Wood Flooring
About This Home
As of November 2020Exceptional custom home, located on a cul-de-sac in Wingfield Springs. This home is nestled on two parcels making it a generous 0.56 acre homesite. The second lot has access to the walking path and leads to the 4th hole of the Lakes course at Red Hawk. If you enjoy out door living, this is the home for you. This home has beautiful hardwood throughout., This resort like backyard offers a beautiful "play in" swimming pool and spa with pebble tech finish and a brand new automatic-motorized safety cover to protect children and pets. Sit in the spa or swim in the pool while enjoying the out door TV and Sonos system. The current owners replaced the back upper master suite balcony and added the lower patio cover to the home. This custom overhead cover is made from hand hued lodge lumber beams and the gorgeous tongue and groove ceiling includes over head/adjustable lighting. A basket ball court and fire pit also add to the outside fun still leaving plenty of yard for outdoor activities. Inside this beautiful custom home, you will find a welcoming Gourmet Kitchen, wine fridge, 3 gas fireplaces, the laundry room has a built in dog wash with a doggy door leading out to the dog run, hot water heater and furnace were both replaced in 2018, high end surround sound throughout the home and intercom system, high end window coverings throughout, including remote control blinds in the den and dining room, gym/4th bedroom has custom Wolf Pack window cornices, central vac, security system including cameras that cover the exterior, two master closets, large storage area under the staircase and ceiling fans in all rooms. Gladiator track organization systems and overhead storage racks in both garages. Join Red Hawk and enjoy the pool, golf course, gym, club house and David's Restaurant all minutes from your home within the community .
Last Agent to Sell the Property
LPT Realty, LLC License #S.47811 Listed on: 09/08/2020

Home Details
Home Type
- Single Family
Est. Annual Taxes
- $8,000
Year Built
- Built in 2004
Lot Details
- 0.56 Acre Lot
- On Golf Course
- Cul-De-Sac
- Dog Run
- Back Yard Fenced
- Landscaped
- Corner Lot
- Level Lot
- Front and Back Yard Sprinklers
- Sprinklers on Timer
- Property is zoned NUD
HOA Fees
- $130 Monthly HOA Fees
Parking
- 3 Car Attached Garage
- Insulated Garage
- Garage Door Opener
Home Design
- Brick or Stone Mason
- Pitched Roof
- Tile Roof
- Stick Built Home
- Stucco
Interior Spaces
- 4,276 Sq Ft Home
- 2-Story Property
- Central Vacuum
- High Ceiling
- Ceiling Fan
- Gas Log Fireplace
- Double Pane Windows
- Vinyl Clad Windows
- Blinds
- Entrance Foyer
- Great Room
- Living Room with Fireplace
- 2 Fireplaces
- Open Floorplan
- Crawl Space
Kitchen
- Breakfast Area or Nook
- Breakfast Bar
- Gas Oven
- Gas Cooktop
- Microwave
- Dishwasher
- Kitchen Island
- Disposal
Flooring
- Wood
- Carpet
- Ceramic Tile
Bedrooms and Bathrooms
- 4 Bedrooms
- Fireplace in Primary Bedroom
- Walk-In Closet
- Dual Sinks
- Jetted Tub in Primary Bathroom
- Primary Bathroom includes a Walk-In Shower
Laundry
- Laundry Room
- Sink Near Laundry
- Laundry Cabinets
Home Security
- Smart Thermostat
- Fire and Smoke Detector
Pool
- In Ground Pool
- In Ground Spa
Outdoor Features
- Patio
- Barbecue Stubbed In
Schools
- Van Gorder Elementary School
- Shaw Middle School
- Spanish Springs High School
Utilities
- Refrigerated Cooling System
- Forced Air Heating and Cooling System
- Heating System Uses Natural Gas
- Gas Water Heater
- Internet Available
- Centralized Data Panel
- Phone Available
- Cable TV Available
Community Details
- $500 HOA Transfer Fee
- Associa Sierra North Association, Phone Number (775) 626-7333
- Maintained Community
- The community has rules related to covenants, conditions, and restrictions
Listing and Financial Details
- Home warranty included in the sale of the property
- Assessor Parcel Number 52206213
Ownership History
Purchase Details
Purchase Details
Home Financials for this Owner
Home Financials are based on the most recent Mortgage that was taken out on this home.Purchase Details
Home Financials for this Owner
Home Financials are based on the most recent Mortgage that was taken out on this home.Purchase Details
Home Financials for this Owner
Home Financials are based on the most recent Mortgage that was taken out on this home.Purchase Details
Home Financials for this Owner
Home Financials are based on the most recent Mortgage that was taken out on this home.Purchase Details
Purchase Details
Purchase Details
Similar Homes in Sparks, NV
Home Values in the Area
Average Home Value in this Area
Purchase History
| Date | Buyer | Sale Price | Title Company |
|---|---|---|---|
| Basora Living Trust | -- | Anderson Dorn & Rader Ltd | |
| Basora Thomas Aj | $999,000 | First Centennial Reno | |
| Cunningham Family Trust | $825,000 | First Centennial Reno | |
| Pritchett Evan F | $899,000 | Stewart Title Of Northern Nv | |
| Azarbin Sean Hooshang | -- | Stewart Title Of Northern Nv | |
| Azarbin Sean Hooshang | $107,000 | Stewart Title Of Northern Nv | |
| Protean Partners Llc | $81,900 | Stewart Title Of Northern Nv | |
| Naugle Theodore L | $65,000 | -- |
Mortgage History
| Date | Status | Borrower | Loan Amount |
|---|---|---|---|
| Previous Owner | Basora Thomas Aj | $799,200 | |
| Previous Owner | Cunningham Family Trust | $716,250 | |
| Previous Owner | Pritchett Evan F | $650,000 | |
| Previous Owner | Azarbin Sean Hooshang | $400,000 |
Property History
| Date | Event | Price | Change | Sq Ft Price |
|---|---|---|---|---|
| 11/30/2020 11/30/20 | Sold | $999,000 | 0.0% | $234 / Sq Ft |
| 09/28/2020 09/28/20 | Pending | -- | -- | -- |
| 09/27/2020 09/27/20 | Price Changed | $999,000 | -20.1% | $234 / Sq Ft |
| 09/17/2020 09/17/20 | For Sale | $1,250,000 | +51.5% | $292 / Sq Ft |
| 04/28/2016 04/28/16 | Sold | $825,000 | -2.8% | $193 / Sq Ft |
| 03/08/2016 03/08/16 | Pending | -- | -- | -- |
| 01/07/2016 01/07/16 | For Sale | $849,000 | -- | $199 / Sq Ft |
Tax History Compared to Growth
Tax History
| Year | Tax Paid | Tax Assessment Tax Assessment Total Assessment is a certain percentage of the fair market value that is determined by local assessors to be the total taxable value of land and additions on the property. | Land | Improvement |
|---|---|---|---|---|
| 2025 | $9,020 | $398,281 | $65,100 | $333,181 |
| 2024 | $9,020 | $394,288 | $57,750 | $336,538 |
| 2023 | $8,762 | $375,082 | $58,800 | $316,282 |
| 2022 | $8,489 | $308,864 | $45,938 | $262,926 |
| 2021 | $8,242 | $303,964 | $42,761 | $261,203 |
| 2020 | $8,001 | $304,820 | $42,761 | $262,059 |
| 2019 | $7,666 | $295,768 | $40,163 | $255,605 |
| 2018 | $7,538 | $273,930 | $36,855 | $237,075 |
| 2017 | $7,260 | $256,295 | $34,300 | $221,995 |
| 2016 | $6,981 | $252,460 | $34,300 | $218,160 |
| 2015 | $7,062 | $248,696 | $26,950 | $221,746 |
| 2014 | $6,856 | $226,674 | $18,865 | $207,809 |
| 2013 | -- | $183,807 | $15,680 | $168,127 |
Agents Affiliated with this Home
-
Vickie Kuckhoff
V
Seller's Agent in 2020
Vickie Kuckhoff
LPT Realty, LLC
(775) 335-9956
3 in this area
25 Total Sales
-
Rosemary Loven

Buyer's Agent in 2020
Rosemary Loven
ERA - Realty Central
(760) 872-4124
6 in this area
29 Total Sales
-
Michael Wood

Seller's Agent in 2016
Michael Wood
RE/MAX
(775) 250-2007
46 in this area
1,986 Total Sales
Map
Source: Northern Nevada Regional MLS
MLS Number: 200012497
APN: 522-062-13
- 6355 Rey Del Sierra Dr
- 6302 Cokenee Ct
- 6367 Rey Del Sierra Dr
- 6312 Thistlewood Ct
- 6577 Angels Orchard Dr
- 6587 Angels Orchard Dr
- 3181 Ten Mile Dr
- 6131 Axis Dr
- 2003 Forest Grove Ln
- 6570 Rey Del Sierra Ct
- 6469 Hale Bopp Ct
- 6595 Rey Del Sierra Ct
- 6740 Cinnamon Dr
- 6638 Aston Cir Unit 18
- 6752 Eagle Wing Cir
- 6680 Aston Cir
- 6726 Runnymede Dr
- 6831 Island Queen Ct Unit 16
- 6140 Ingleston Dr Unit 525
- 6141 Ingleston Dr Unit 821
- 6354 N Ginger Quill Ct
- 6354 Ginger Quill Ct N
- 6351 Rey Del Sierra Dr
- 6364 N Ginger Quill Ct
- 6364 Ginger Quill Ct N
- 6348 S Ginger Quill
- 6353 Rey Del Sierra Dr Unit 5
- 6374 Ginger Quill Ct N
- 6365 N Ginger Quill Ct
- 6355 N Ginger Quill Ct
- 6355 Ginger Quill Ct N Unit 5
- 6349 Cokenee Ct
- 6365 Ginger Quill Ct N Unit 5
- 6349 S Ginger Quill Ct
- 6349 Ginger Quill Ct S Unit 5
- 6336 S Ginger Quill Ct
- 6357 Rey Del Sierra Dr Unit 5
- 2553 Rey Del Sierra Dr
- 6337 Cokenee Ct
- 6324 S Ginger Quill Ct
