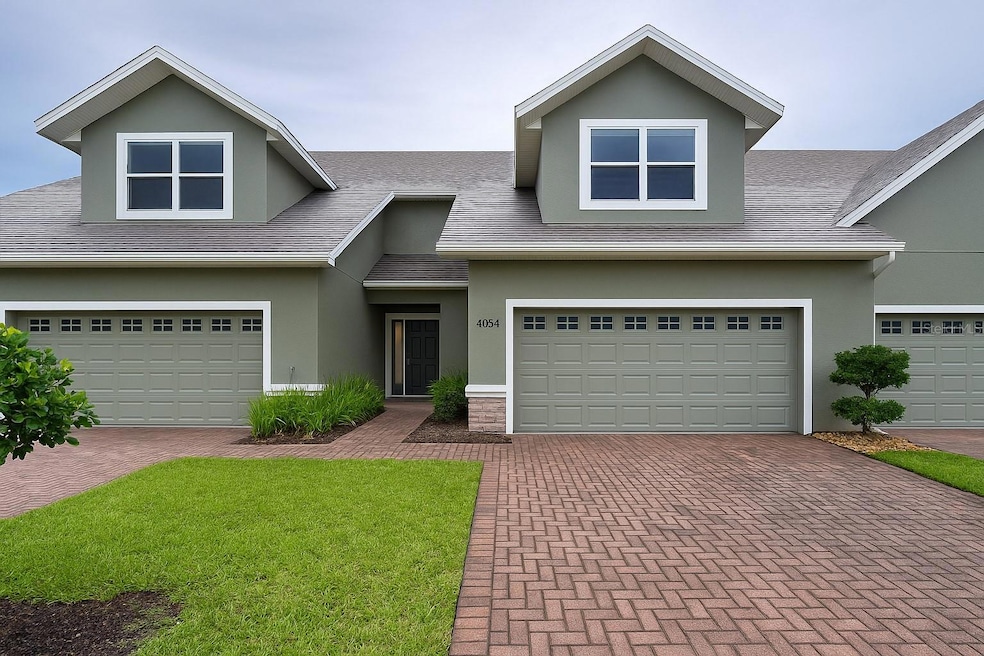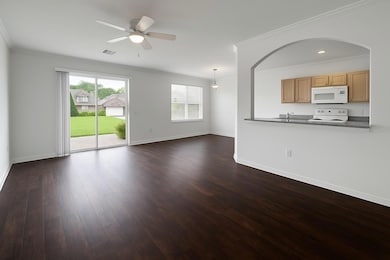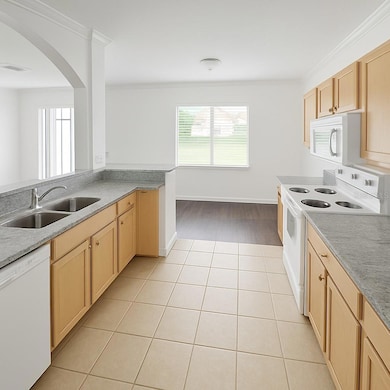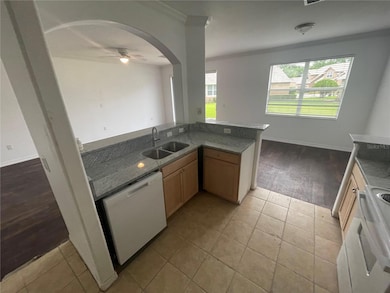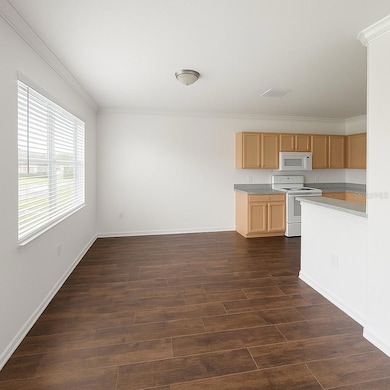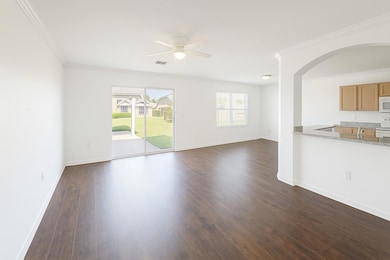
6354 Sedgeford Dr Lakeland, FL 33811
Medulla NeighborhoodEstimated payment $1,829/month
Highlights
- Fitness Center
- Community Pool
- 2 Car Attached Garage
- Stone Countertops
- Family Room Off Kitchen
- Walk-In Closet
About This Home
Welcome to South Lakeland's Gated Chelsea Oaks Townhome Community! This 1953 square foot home features 3 bedrooms, 2 1/2 bathrooms with 2 car garage and pavered back patio! The floorplan is set up perfectly with a convenient 1/2 bathroom downstairs and a very spacious kitchen with plenty of cabinet and counter space along with an island/snack bar. The dining space and the family room share views of the back private brick pavered patio- just steps from the community pool. Upstairs you will find all 3 bedrooms including a master suite with en suite bathroom, double vanity, garden tub and a walk-in closet. Two secondary bedrooms share a full-size hall bath, and the washer and dryer are set upstairs too. Enjoy the perks of a 2-car garage, access to a fitness center, and easy I-4 access to shopping, dining, and more. It's good to be home.
Listing Agent
CARTER COMPANY REALTORS Brokerage Phone: 813-661-4700 License #679686 Listed on: 05/12/2025
Townhouse Details
Home Type
- Townhome
Est. Annual Taxes
- $2,869
Year Built
- Built in 2006
Lot Details
- 2,622 Sq Ft Lot
- Southeast Facing Home
- Landscaped with Trees
HOA Fees
- $340 Monthly HOA Fees
Parking
- 2 Car Attached Garage
- Driveway
Home Design
- Slab Foundation
- Shingle Roof
- Stucco
Interior Spaces
- 1,953 Sq Ft Home
- 2-Story Property
- Ceiling Fan
- Sliding Doors
- Family Room Off Kitchen
- Combination Dining and Living Room
- Stone Countertops
- Laundry on upper level
Flooring
- Carpet
- Tile
- Vinyl
Bedrooms and Bathrooms
- 3 Bedrooms
- Primary Bedroom Upstairs
- Walk-In Closet
Outdoor Features
- Patio
Schools
- James W Sikes Elementary School
- Mulberry Middle School
- Mulberry High School
Utilities
- Central Heating and Cooling System
- Thermostat
- High Speed Internet
- Phone Available
- Cable TV Available
Listing and Financial Details
- Visit Down Payment Resource Website
- Tax Lot 170
- Assessor Parcel Number 23-29-22-141793-001700
Community Details
Overview
- Association fees include pool, maintenance structure, ground maintenance
- Chelsea Oaks Townhomes Hoa/Ameri Tech Association, Phone Number (727) 726-8000
- Visit Association Website
- Chelsea Oaks Subdivision
Recreation
- Fitness Center
- Community Pool
Pet Policy
- Pets Allowed
- Pets up to 45 lbs
- 3 Pets Allowed
Map
Home Values in the Area
Average Home Value in this Area
Tax History
| Year | Tax Paid | Tax Assessment Tax Assessment Total Assessment is a certain percentage of the fair market value that is determined by local assessors to be the total taxable value of land and additions on the property. | Land | Improvement |
|---|---|---|---|---|
| 2023 | $3,196 | $247,000 | $100 | $246,900 |
| 2022 | $3,081 | $182,600 | $0 | $0 |
| 2021 | $2,750 | $166,000 | $100 | $165,900 |
| 2020 | $2,685 | $161,500 | $100 | $161,400 |
| 2018 | $2,444 | $147,000 | $100 | $146,900 |
| 2017 | $2,216 | $124,911 | $0 | $0 |
| 2016 | $2,100 | $113,555 | $0 | $0 |
| 2015 | $1,741 | $103,232 | $0 | $0 |
| 2014 | $1,677 | $93,847 | $0 | $0 |
Property History
| Date | Event | Price | Change | Sq Ft Price |
|---|---|---|---|---|
| 07/11/2025 07/11/25 | Price Changed | $225,625 | -5.0% | $116 / Sq Ft |
| 06/11/2025 06/11/25 | Price Changed | $237,500 | -5.0% | $122 / Sq Ft |
| 05/12/2025 05/12/25 | For Sale | $250,000 | -10.7% | $128 / Sq Ft |
| 03/03/2022 03/03/22 | Sold | $280,000 | +1.8% | $143 / Sq Ft |
| 01/26/2022 01/26/22 | Pending | -- | -- | -- |
| 01/21/2022 01/21/22 | For Sale | $275,000 | -- | $141 / Sq Ft |
Purchase History
| Date | Type | Sale Price | Title Company |
|---|---|---|---|
| Certificate Of Transfer | $205,200 | -- | |
| Warranty Deed | $280,000 | None Listed On Document | |
| Warranty Deed | $200,000 | Attorney |
Mortgage History
| Date | Status | Loan Amount | Loan Type |
|---|---|---|---|
| Previous Owner | $265,109 | FHA | |
| Previous Owner | $10,000 | New Conventional | |
| Previous Owner | $2,550,000 | Stand Alone Refi Refinance Of Original Loan | |
| Closed | $10,000 | No Value Available |
Similar Homes in Lakeland, FL
Source: Stellar MLS
MLS Number: TB8385006
APN: 23-29-22-141793-001700
- 6528 Sedgeford Dr
- 6364 Sedgeford Dr
- 6616 Shepherd Oaks St
- 6601 Shepherd Oaks St
- 6492 Sedgeford Dr
- 6329 Torrington Cir
- 6343 Torrington Cir
- 6472 Sedgeford Dr
- 6365 Torrington Cir
- 6415 Torrington Cir
- 6528 Shepherd Oaks Pass
- 6435 Sedgeford Dr
- 6898 Glenbrook Dr
- 6906 Glenbrook Dr
- 6819 Glenbrook Dr
- 1589 Royal Forest Ct
- 6954 Glenbrook Dr
- 1455 Royal Forest Loop
- 6849 Palomino Dr
- 6529 Longwood Trace Ln S
- 6794 Glenbrook Dr
- 1501 Shepherd Rd
- 5225 Imperial Lakes Blvd Unit 44
- 300 Oaklanding Dr
- 6045 Topher Trail Unit 24C
- 2626 Sundance Ct
- 5149 Belmont Park Ln
- 5035 Belmont Park Ln
- 5189 Belmont Park Ln
- 5090 Belmont Park Ln
- 3017 Park Ridge Ave
- 6720 S Florida Ave
- 3044 Park Ridge Ave
- 2483 Brownwood Dr
- 1000 Carlton Arms Dr
- 5920 Buck Run Dr
- 3045 Dove Ln
- 1105 Old Dr S
- 4465 Old Colony Rd
- 1083 Old Dr S
