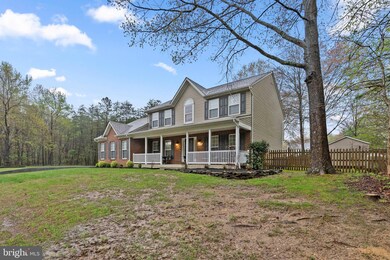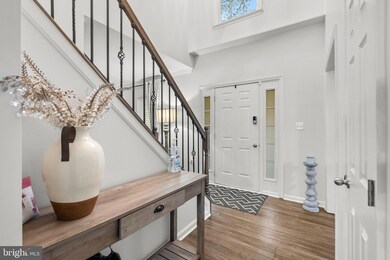
6355 Grant Chapman Dr La Plata, MD 20646
Estimated payment $3,936/month
Highlights
- 1 Acre Lot
- Colonial Architecture
- 1 Fireplace
- La Plata High School Rated A-
- Attic
- No HOA
About This Home
Looking for a lower interest rate ? You can get this house with a FHA Assumable Loan at 4.625% – Please consult your Realtor for additional information.Welcome to this impeccably maintained contemporary residence, ideally situated in the highly sought-after Normandy Farms subdivision. Set on a flat, one-acre lot surrounded by mature trees, this home offers privacy, tranquility, and abundant space for outdoor living and entertaining. Enjoy morning coffee on the inviting front porch, host gatherings on the expansive rear patio, or engage in recreational activities in the spacious side yard. A double-door shed with electricity is included, providing a perfect space for hobbies, storage, or a workshop.Upon entry, you are greeted by a dramatic two-story foyer and luxury vinyl plank flooring that extends throughout the main level and staircase. The renovated kitchen is designed to impress, featuring quartz countertops, stainless steel appliances including a gas range with double ovens, LG refrigerator, built-in microwave, dual sinks, and an oversized island with bar seating. Thoughtful upgrades such as pendant lighting, recessed lighting, and a ceramic tile backsplash complete the space.Adjacent to the kitchen, the spacious family room offers vaulted ceilings, a gas fireplace with marble surround, and an abundance of natural light. Elegant crown molding adds a touch of sophistication throughout the main living areas. A dedicated home office and a well-appointed powder room complete the main level. The wood and wrought iron staircase enhances the home’s architectural appeal.Upstairs, the primary suite features vaulted ceilings, newer carpeting, a generous walk-in closet, and a luxuriously renovated en-suite bathroom with dual vanities, quartz countertops, soft-close cabinetry, ceramic tile shower with frameless glass doors, and luxury vinyl flooring. Three additional bedrooms and two fully renovated full bathrooms offer ample space and comfort for family and guests.The partially finished basement is ideal for use as a fitness room, with rough-in plumbing and walk-out stairs providing potential for future expansion — perfect for creating a recreation area or media room.Additional highlights include - Two-car garage and freshly paved extended driveway with ample parking, a 700-foot private well – eliminating water bills, Septic system flushed in Spring 2024, Sediment filtration system in place, Roof replaced in 2018, HVAC system updated in 2010, No HOA feesAmerican Home Shield Warranty valid through September 8, 2025This exceptional property offers a rare combination of modern updates, classic elegance, and outdoor serenity. Schedule your private showing today—this remarkable home will not last long.
Home Details
Home Type
- Single Family
Est. Annual Taxes
- $5,931
Year Built
- Built in 2002
Lot Details
- 1 Acre Lot
- Property is in excellent condition
- Property is zoned RR
Parking
- 2 Car Direct Access Garage
- 4 Driveway Spaces
- Parking Storage or Cabinetry
- Free Parking
- Side Facing Garage
- Garage Door Opener
Home Design
- Colonial Architecture
- Slab Foundation
- Vinyl Siding
- Brick Front
Interior Spaces
- Property has 3 Levels
- Crown Molding
- Ceiling Fan
- Recessed Lighting
- 1 Fireplace
- Family Room Off Kitchen
- Dining Area
- Carpet
- Partially Finished Basement
- Rough-In Basement Bathroom
- Attic Fan
Kitchen
- Eat-In Kitchen
- Cooktop
- Built-In Microwave
- Dishwasher
- Kitchen Island
- Disposal
- Instant Hot Water
Bedrooms and Bathrooms
- 4 Bedrooms
- Walk-In Closet
Schools
- Mary Matula Elementary School
- Milton M Somers Middle School
- La Plata High School
Utilities
- Central Air
- Heat Pump System
- Vented Exhaust Fan
- Water Treatment System
- Well
- Electric Water Heater
- Septic Tank
Additional Features
- Energy-Efficient Appliances
- Storage Shed
Community Details
- No Home Owners Association
- Normandy Farms Sub Subdivision
Listing and Financial Details
- Tax Lot 94
- Assessor Parcel Number 0901054805
Map
Home Values in the Area
Average Home Value in this Area
Tax History
| Year | Tax Paid | Tax Assessment Tax Assessment Total Assessment is a certain percentage of the fair market value that is determined by local assessors to be the total taxable value of land and additions on the property. | Land | Improvement |
|---|---|---|---|---|
| 2024 | $6,121 | $435,767 | $0 | $0 |
| 2023 | $5,656 | $395,800 | $135,000 | $260,800 |
| 2022 | $5,485 | $391,600 | $0 | $0 |
| 2021 | $5,334 | $387,400 | $0 | $0 |
| 2020 | $5,334 | $383,200 | $125,000 | $258,200 |
| 2019 | $2,503 | $380,067 | $0 | $0 |
| 2018 | $4,964 | $376,933 | $0 | $0 |
| 2017 | $4,909 | $373,800 | $0 | $0 |
| 2016 | -- | $357,500 | $0 | $0 |
| 2015 | $4,467 | $341,200 | $0 | $0 |
| 2014 | $4,467 | $324,900 | $0 | $0 |
Property History
| Date | Event | Price | Change | Sq Ft Price |
|---|---|---|---|---|
| 04/18/2025 04/18/25 | For Sale | $615,000 | +4.2% | $229 / Sq Ft |
| 04/11/2022 04/11/22 | Sold | $590,000 | +4.4% | $220 / Sq Ft |
| 02/28/2022 02/28/22 | Pending | -- | -- | -- |
| 02/28/2022 02/28/22 | For Sale | $565,000 | 0.0% | $210 / Sq Ft |
| 02/25/2022 02/25/22 | For Sale | $565,000 | -- | $210 / Sq Ft |
Purchase History
| Date | Type | Sale Price | Title Company |
|---|---|---|---|
| Deed | -- | -- | |
| Deed | $300,000 | -- |
Mortgage History
| Date | Status | Loan Amount | Loan Type |
|---|---|---|---|
| Open | $300,000 | New Conventional | |
| Previous Owner | $336,000 | Stand Alone Second | |
| Previous Owner | $340,000 | Unknown | |
| Closed | -- | No Value Available |
Similar Homes in La Plata, MD
Source: Bright MLS
MLS Number: MDCH2041678
APN: 01-054805
- 1030 Canterbury Ln
- 101 Middlesex Ct
- 1102 Cornwall Dr
- 1016 Wiltshire Dr
- 100 Cornwall Ct
- 1020 Norfolk Dr
- 10889 Laplata Rd
- 6702 Ashwood Place
- 10460 Lofton Hill Rd
- 6885 S Zelkova Ct
- 10965 Laplata Rd
- 1020 Chaff Way
- 1006 Bran Dr
- 11548 Highland Farm Ct
- 708 Clarks Run Rd
- 1040 Savanna Dr
- 1005 Chaff Way
- 3018 Wildflower Dr
- 1035 Rye Dr
- 1080 Llano Dr






