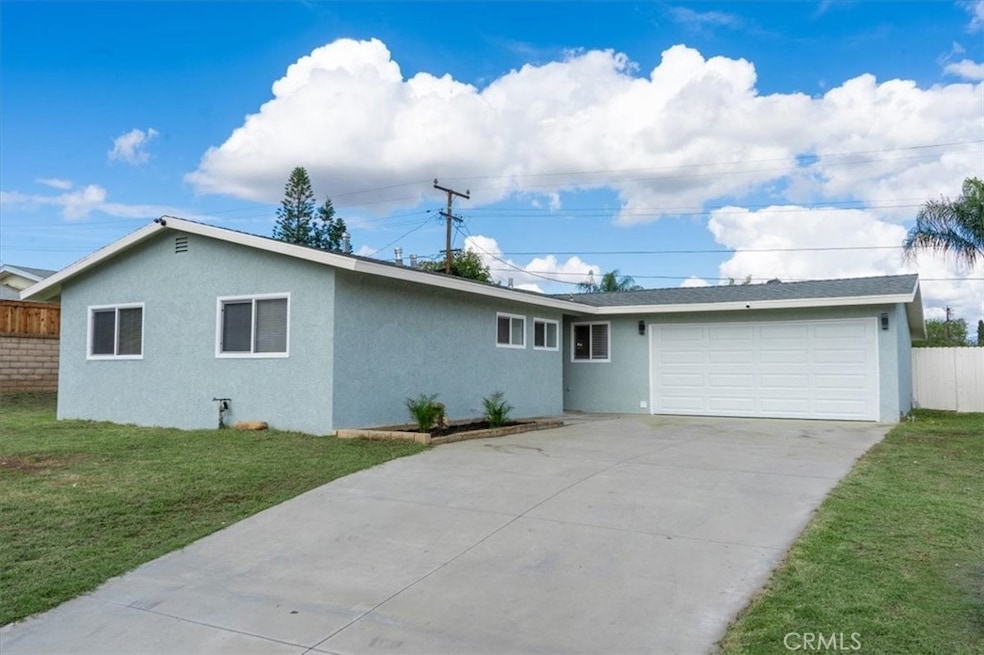6355 Jade St Riverside, CA 92509
Rubidoux NeighborhoodEstimated payment $3,166/month
Highlights
- Updated Kitchen
- No HOA
- Family Room Off Kitchen
- Quartz Countertops
- Open to Family Room
- Bathtub
About This Home
Welcome home to this beautifully remodeled single-story home, updated from top to bottom! This 3 bedroom, 2 bath home features a stunning kitchen with quartz countertops, dual-tone cabinets, gold-tone finishes, new stainless steel appliances, garbage disposal, new hood range and a spacious breakfast bar. 2 amazing remodeled bathrooms with custom cabinets, quartz counter tops and detailed tile design in showers. Enjoy brand-new windows, new interior and exterior doors, a new A/C unit and furnace, recessed lighting, copper plumbing and fresh modern touches throughout. The property offers a two car garage and a large, fully gated front and backyard with new wood fencing and block walls—perfect for entertaining, relaxing, parking, or future possibilities. Move-in ready with style and comfort in every detail! Be the first to enjoy the modern amenities this home has to offer.
Listing Agent
RE/MAX TIME REALTY Brokerage Phone: 909-938-8096 License #01261272 Listed on: 11/20/2025

Home Details
Home Type
- Single Family
Year Built
- Built in 1957 | Remodeled
Lot Details
- 6,970 Sq Ft Lot
- Wood Fence
- Block Wall Fence
- New Fence
- Back and Front Yard
Parking
- 2 Car Garage
- 2 Carport Spaces
Home Design
- Entry on the 1st floor
- Interior Block Wall
- Composition Roof
- Copper Plumbing
- Stucco
Interior Spaces
- 1,038 Sq Ft Home
- 1-Story Property
- Recessed Lighting
- Blinds
- Panel Doors
- Family Room Off Kitchen
- Living Room
- Vinyl Flooring
- Termite Clearance
Kitchen
- Updated Kitchen
- Open to Family Room
- Breakfast Bar
- Gas Oven
- Gas Cooktop
- Free-Standing Range
- Water Line To Refrigerator
- Dishwasher
- Kitchen Island
- Quartz Countertops
- Self-Closing Drawers and Cabinet Doors
- Disposal
Bedrooms and Bathrooms
- 3 Main Level Bedrooms
- Upgraded Bathroom
- Bathroom on Main Level
- 2 Full Bathrooms
- Bathtub
- Walk-in Shower
Laundry
- Laundry Room
- Laundry in Garage
- Gas And Electric Dryer Hookup
Accessible Home Design
- No Interior Steps
- Accessible Parking
Outdoor Features
- Concrete Porch or Patio
- Exterior Lighting
Utilities
- Central Heating and Cooling System
Community Details
- No Home Owners Association
Listing and Financial Details
- Tax Lot 31
- Tax Tract Number 403
- Assessor Parcel Number 182092017
- $112 per year additional tax assessments
Map
Home Values in the Area
Average Home Value in this Area
Tax History
| Year | Tax Paid | Tax Assessment Tax Assessment Total Assessment is a certain percentage of the fair market value that is determined by local assessors to be the total taxable value of land and additions on the property. | Land | Improvement |
|---|---|---|---|---|
| 2025 | $1,536 | $134,660 | $48,786 | $85,874 |
| 2023 | $1,516 | $129,434 | $46,893 | $82,541 |
| 2022 | $1,493 | $126,897 | $45,974 | $80,923 |
| 2021 | $1,488 | $124,410 | $45,073 | $79,337 |
| 2020 | $1,473 | $123,135 | $44,611 | $78,524 |
| 2019 | $1,443 | $120,722 | $43,737 | $76,985 |
| 2018 | $1,398 | $118,356 | $42,880 | $75,476 |
| 2017 | $1,383 | $116,037 | $42,040 | $73,997 |
| 2016 | $1,364 | $113,763 | $41,216 | $72,547 |
| 2015 | $1,345 | $112,056 | $40,598 | $71,458 |
| 2014 | $1,257 | $109,862 | $39,803 | $70,059 |
Property History
| Date | Event | Price | List to Sale | Price per Sq Ft | Prior Sale |
|---|---|---|---|---|---|
| 12/11/2025 12/11/25 | Pending | -- | -- | -- | |
| 11/20/2025 11/20/25 | For Sale | $579,900 | +34.9% | $559 / Sq Ft | |
| 08/29/2025 08/29/25 | Sold | $430,000 | -4.2% | $414 / Sq Ft | View Prior Sale |
| 08/25/2025 08/25/25 | Pending | -- | -- | -- | |
| 08/16/2025 08/16/25 | For Sale | $449,000 | -- | $433 / Sq Ft |
Purchase History
| Date | Type | Sale Price | Title Company |
|---|---|---|---|
| Grant Deed | $430,000 | Stewart Title Of California | |
| Interfamily Deed Transfer | -- | -- |
Source: California Regional Multiple Listing Service (CRMLS)
MLS Number: CV25263681
APN: 182-092-017
- 6355 Alton St
- 6382 Rathke Dr
- 6442 Rathke Dr
- 6392 Rustic Ln
- 6154 Mission Blvd Unit 55
- 6001 de La Vista
- 6452 Mission Blvd
- 4688 Plaza Ln
- 6045 Mission Blvd Unit 13
- 4615 Fairbanks Ave
- 4077 Riverview Dr
- 0 Jewel St
- 6056 Humble St
- 6212 Sequanota Dr
- 6206 Sequanota Dr
- 5934 Mission Blvd
- 3434 Lakota Ln
- Agate Plan at Seasons at Sagebrush - Seasons Collection
- Elderberry Plan at Seasons at Sagebrush - Seasons Collection
- Tourmaline Plan at Seasons at Sagebrush - Seasons Collection






