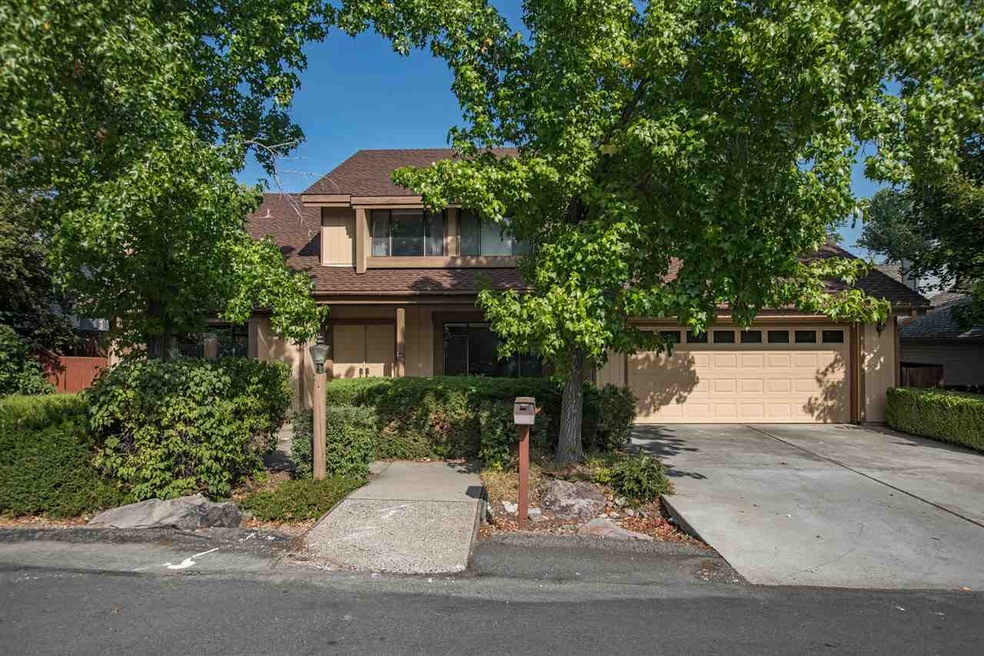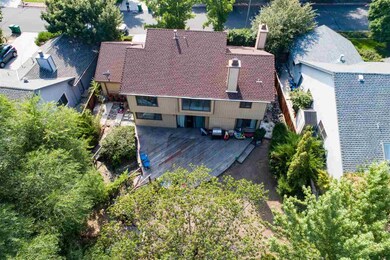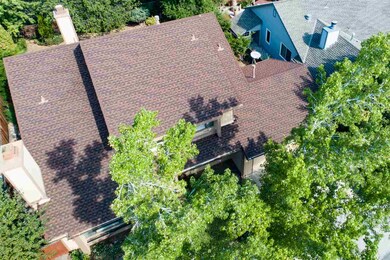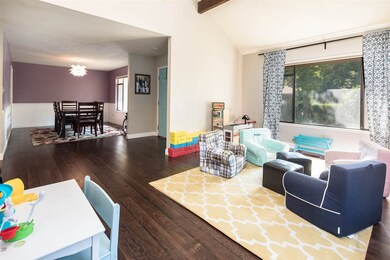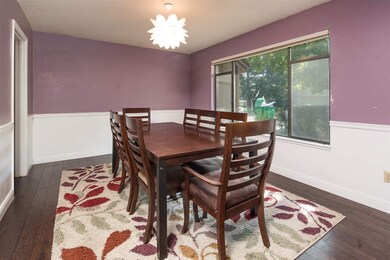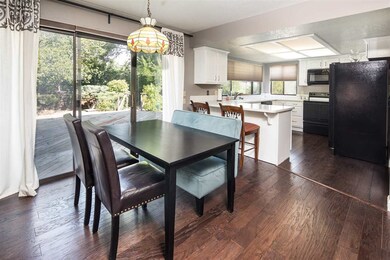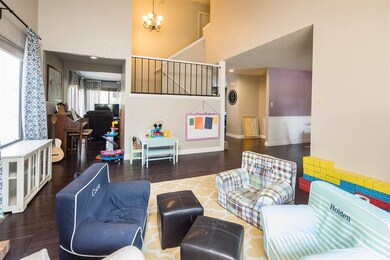
6355 Meadow Crest Cir Reno, NV 89519
Lakeridge NeighborhoodEstimated Value: $734,000 - $804,000
Highlights
- View of Trees or Woods
- Clubhouse
- Wood Flooring
- Reno High School Rated A
- Deck
- Sauna
About This Home
As of February 2020Priced 100K BELOW MOST RECENT COMP NEEDS SOME TLC... MOTIVATED SELLERS BRING US OFFERS!! With about 20-30K in LOVE This Home Could Be The Home! Walk in the front door to a well cared for home. To the left the formal living area, perfect with natural light a fireplace and high ceilings. To the right a Formal Dining area, New Laminate flooring, a half bath with new Toilet and sink. Around the corner the kitchen with Fridge to Stay!, The dining area and the other living room with 2nd Fireplace a slider door to the back yard make it great for entertaining and BBQ-ing Head Up stairs to the bedrooms, You will find 4 large bedrooms, the assessor says 3 bed, but the 4th bedroom is like a Master en Suite, but does have a closet so can be and is currently being used as a 4th Bedroom. Freshly Painted bathrooms and hallways with neutral colors. This is a North/South Facing house with many windows throughout, allowing the natural light, but also has nice mature trees around the property allowing shade for those hot summer afternoons. This home is conveniently located close to shopping, schools, parks, restaurants, and Windy Hill with those Great Reno Downtown Views! You are not going to want to miss out on this Home! Go Show and Sell! Buyer and buyer agent to verify all, please note as title has been opened with Randi Bennett with First Centennial Title. Seller has Home Warranty thru Landmark and will transfer to Buyer at COE.
Last Agent to Sell the Property
RE/MAX Prime Properties License #S.69547 Listed on: 09/13/2019

Home Details
Home Type
- Single Family
Est. Annual Taxes
- $2,774
Year Built
- Built in 1981
Lot Details
- 8,276 Sq Ft Lot
- Partially Fenced Property
- Fenced Front Yard
- Level Lot
- Property is zoned SF9
HOA Fees
- $200 Monthly HOA Fees
Parking
- 2 Car Attached Garage
Home Design
- Pitched Roof
- Shingle Roof
- Composition Roof
- Wood Siding
- Stick Built Home
Interior Spaces
- 2,378 Sq Ft Home
- 2-Story Property
- High Ceiling
- 1 Fireplace
- Drapes & Rods
- Blinds
- Aluminum Window Frames
- Family Room
- Combination Kitchen and Dining Room
- Views of Woods
- Crawl Space
- Fire and Smoke Detector
Kitchen
- Breakfast Bar
- Electric Oven
- Electric Cooktop
- Dishwasher
- Disposal
Flooring
- Wood
- Carpet
- Laminate
Bedrooms and Bathrooms
- 4 Bedrooms
- Walk-In Closet
- Dual Sinks
- Primary Bathroom includes a Walk-In Shower
- Garden Bath
Laundry
- Laundry Room
- Laundry Cabinets
- Shelves in Laundry Area
Schools
- Huffaker Elementary School
- Swope Middle School
- Reno High School
Utilities
- Heating System Uses Natural Gas
- Gas Water Heater
- Internet Available
- Phone Available
- Cable TV Available
Additional Features
- Deck
- Property is near a creek
Listing and Financial Details
- Home warranty included in the sale of the property
- Assessor Parcel Number 04120012
Community Details
Overview
- $300 HOA Transfer Fee
- Western Nv Mgmt Association
- Maintained Community
- The community has rules related to covenants, conditions, and restrictions
Amenities
- Sauna
- Clubhouse
Recreation
- Tennis Courts
- Community Pool
- Snow Removal
Ownership History
Purchase Details
Home Financials for this Owner
Home Financials are based on the most recent Mortgage that was taken out on this home.Purchase Details
Home Financials for this Owner
Home Financials are based on the most recent Mortgage that was taken out on this home.Purchase Details
Home Financials for this Owner
Home Financials are based on the most recent Mortgage that was taken out on this home.Similar Homes in the area
Home Values in the Area
Average Home Value in this Area
Purchase History
| Date | Buyer | Sale Price | Title Company |
|---|---|---|---|
| Evans Caitlin E | -- | Stewart Title Commercial Servi | |
| Evans Brandon J | $450,000 | First Centennial Title Reno | |
| Gibson James | $340,000 | Capital Title Co Of Nevada |
Mortgage History
| Date | Status | Borrower | Loan Amount |
|---|---|---|---|
| Open | Evans Caitlin E | $369,300 | |
| Previous Owner | Evans Brandon J | $376,100 | |
| Previous Owner | Evans Brandon J | $370,000 | |
| Previous Owner | Gibson James | $331,145 | |
| Previous Owner | Sin Howard Y | $250,000 | |
| Previous Owner | Sin Howard Y | $78,900 | |
| Previous Owner | Sin Howard Y | $139,900 |
Property History
| Date | Event | Price | Change | Sq Ft Price |
|---|---|---|---|---|
| 02/21/2020 02/21/20 | Sold | $450,000 | -2.2% | $189 / Sq Ft |
| 01/16/2020 01/16/20 | Pending | -- | -- | -- |
| 12/10/2019 12/10/19 | Price Changed | $460,000 | -4.0% | $193 / Sq Ft |
| 11/26/2019 11/26/19 | Price Changed | $479,000 | -2.2% | $201 / Sq Ft |
| 11/10/2019 11/10/19 | Price Changed | $490,000 | -2.0% | $206 / Sq Ft |
| 10/17/2019 10/17/19 | Price Changed | $500,000 | -4.8% | $210 / Sq Ft |
| 09/30/2019 09/30/19 | Price Changed | $525,000 | -4.5% | $221 / Sq Ft |
| 09/13/2019 09/13/19 | For Sale | $550,000 | -- | $231 / Sq Ft |
Tax History Compared to Growth
Tax History
| Year | Tax Paid | Tax Assessment Tax Assessment Total Assessment is a certain percentage of the fair market value that is determined by local assessors to be the total taxable value of land and additions on the property. | Land | Improvement |
|---|---|---|---|---|
| 2025 | $2,859 | $99,732 | $54,355 | $45,377 |
| 2024 | $2,859 | $95,474 | $48,790 | $46,684 |
| 2023 | $2,777 | $90,353 | $45,290 | $45,063 |
| 2022 | $2,571 | $77,570 | $39,375 | $38,196 |
| 2021 | $2,377 | $68,816 | $30,240 | $38,576 |
| 2020 | $2,236 | $67,646 | $28,350 | $39,296 |
| 2019 | $2,774 | $65,858 | $27,300 | $38,558 |
| 2018 | $3,340 | $57,262 | $19,950 | $37,312 |
| 2017 | $1,974 | $57,110 | $19,250 | $37,860 |
| 2016 | $1,925 | $59,477 | $20,335 | $39,142 |
| 2015 | $1,921 | $54,660 | $15,120 | $39,540 |
| 2014 | $1,865 | $52,379 | $14,385 | $37,994 |
| 2013 | -- | $49,328 | $11,550 | $37,778 |
Agents Affiliated with this Home
-
Sarah Scattini

Seller's Agent in 2020
Sarah Scattini
RE/MAX
(775) 544-5412
109 Total Sales
-
Chris Brett

Buyer's Agent in 2020
Chris Brett
Nevada's Best
(775) 843-6170
45 Total Sales
-
Mike Glenn

Buyer Co-Listing Agent in 2020
Mike Glenn
Nevada's Best
(775) 842-6801
30 Total Sales
Map
Source: Northern Nevada Regional MLS
MLS Number: 190014350
APN: 041-200-12
- 1831 Mountain Vista Way
- 2061 Mountain Vista Way
- 6350 Green Ranch Rd
- 6437 Meadow Valley Ln
- 1466 Copper Point Cir
- 1460 Copper Point Cir
- 6190 Carriage House Way
- 6525 Monticello Ct
- 6540 Monticello Ct Unit 2
- 6161 Wycliffe Cir
- 2665 Rockview Dr
- 2678 Starr Meadows Loop
- 1509 Golf Club Dr Unit Hilltop 13
- 1505 Golf Club Dr Unit Hilltop 14
- 1513 Golf Club Dr Unit Hilltop 12
- 2260 Stone Mountain Cir
- 1517 Golf Club Dr Unit Hilltop 11
- 5424 Side Saddle Trail
- 5406 Side Saddle Trail
- 986 Quail Hollow Dr
- 6355 Meadow Crest Cir
- 6359 Meadow Crest Cir
- 6351 Meadow Crest Cir
- 6363 Meadow Crest Cir
- 6370 Meadow Crest Cir
- 6347 Meadow Crest Cir
- 6367 Meadow Crest Cir
- 6352 Meadow Crest Cir
- 6346 Meadow Crest Cir Unit 1C
- 6374 Meadow Crest Cir
- 6343 Meadow Crest Cir
- 6369 Meadow Crest Cir
- 1848 Mountain Vista Way
- 6309 Meadow Creek Dr
- 6311 Meadow Creek Dr
- 1888 Mountain Vista Way
- 1868 Mountain Vista Way
- 1818 Mountain Vista Way
- 6375 Meadow Crest Cir
- 6378 Meadow Crest Cir
