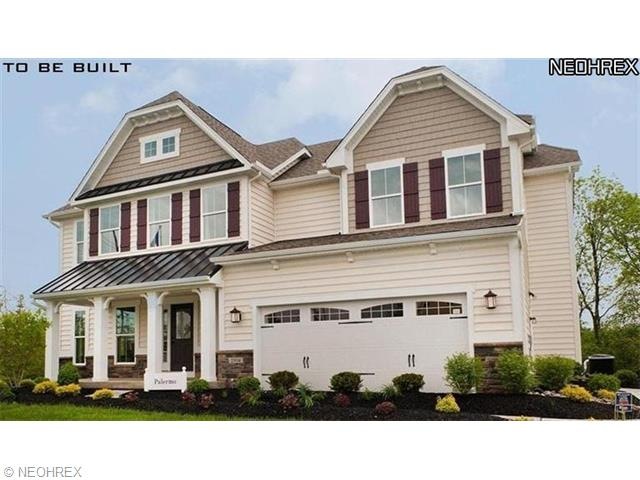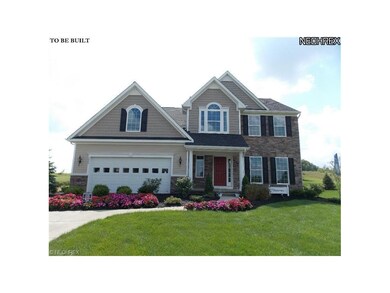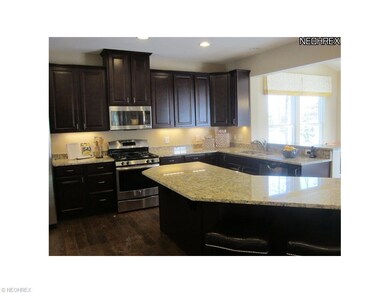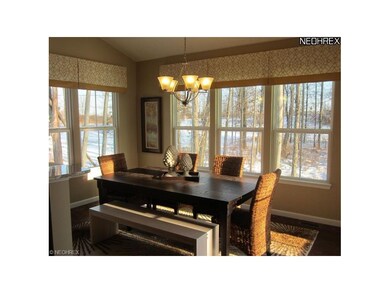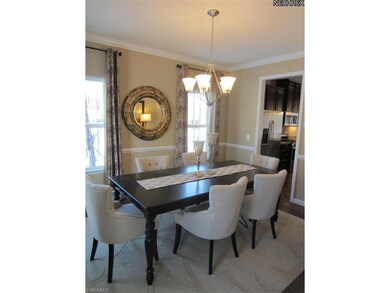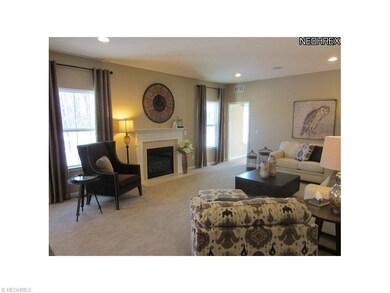
6355 Ruth Dr Seven Hills, OH 44131
Estimated Value: $434,399 - $519,000
Highlights
- Newly Remodeled
- 1 Fireplace
- Forced Air Heating and Cooling System
- Colonial Architecture
- 2 Car Attached Garage
- West Facing Home
About This Home
As of August 2014Closeout Special, Captivating Palermo at Ryan Homes' River Trace! Situated on a 1/3 acre wooded view homesite, the exterior includes a partial brick or stone front for great curb appeal! Our signature vaulted morning room and gourmet island highlight the deluxe kitchen with 42'' maple cabinets, built-in microwave and recessed lighting opening to the family room with slate stone fireplace! Formal dining room, home office with upgraded glass door, family entry and 2-car garage with opener package completes the main floor! The upstairs highlights 4 bedrooms, laundry room, owner's suite with luxury spa bath, double sink vanity and walk-in closet! Fully excavated basement for storage or future finish! Last chance for new in Seven Hills! Our 100% energy star certified homes save you up to 30% on your monthly utility bills and a comprehensive warranty package offers peace of mind! Photos for illustration. To-be-built.
Last Agent to Sell the Property
Keller Williams Citywide License #2011002993 Listed on: 01/23/2014

Last Buyer's Agent
Non-Member Non-Member
Non-Member License #9999
Home Details
Home Type
- Single Family
Est. Annual Taxes
- $7,227
Year Built
- Built in 2014 | Newly Remodeled
Lot Details
- 0.31 Acre Lot
- Lot Dimensions are 80x169
- West Facing Home
HOA Fees
- $6 Monthly HOA Fees
Parking
- 2 Car Attached Garage
Home Design
- Colonial Architecture
- Brick Exterior Construction
- Asphalt Roof
- Vinyl Construction Material
Interior Spaces
- 2,425 Sq Ft Home
- 2-Story Property
- 1 Fireplace
- Unfinished Basement
- Basement Fills Entire Space Under The House
Kitchen
- Built-In Oven
- Range
- Microwave
- Dishwasher
- Disposal
Bedrooms and Bathrooms
- 4 Bedrooms
Home Security
- Carbon Monoxide Detectors
- Fire and Smoke Detector
Utilities
- Forced Air Heating and Cooling System
- Heating System Uses Gas
Community Details
- River Trace Community
Listing and Financial Details
- Assessor Parcel Number -OR-NO-APN-ASSIGNED
Ownership History
Purchase Details
Home Financials for this Owner
Home Financials are based on the most recent Mortgage that was taken out on this home.Purchase Details
Home Financials for this Owner
Home Financials are based on the most recent Mortgage that was taken out on this home.Purchase Details
Purchase Details
Purchase Details
Similar Homes in the area
Home Values in the Area
Average Home Value in this Area
Purchase History
| Date | Buyer | Sale Price | Title Company |
|---|---|---|---|
| Verhosek Joseph P | $263,605 | Nvr Title Agency | |
| Li Haihua | $257,891 | Nvr Title Agency Llc | |
| Landsong Ltd | $125,000 | Ohio Title Corp | |
| Daisy Investment Corp | -- | -- | |
| Galetovich Justo B | -- | -- |
Mortgage History
| Date | Status | Borrower | Loan Amount |
|---|---|---|---|
| Open | Verhosek Joseph P | $60,000 | |
| Closed | Verhosek Joseph P | $59,546 | |
| Open | Verhosek Joseph P | $241,000 | |
| Closed | Vephosek Joseph P | $241,000 | |
| Closed | Verhosek Joseph P | $250,420 | |
| Previous Owner | Li Haihua | $195,997 | |
| Previous Owner | Landsong Ltd | $425,000 | |
| Previous Owner | Landsong Ltd | $54,000 | |
| Previous Owner | Landsong Ltd | $1,000,000 |
Property History
| Date | Event | Price | Change | Sq Ft Price |
|---|---|---|---|---|
| 08/11/2014 08/11/14 | Sold | $263,605 | +3.0% | $109 / Sq Ft |
| 03/19/2014 03/19/14 | Pending | -- | -- | -- |
| 01/23/2014 01/23/14 | For Sale | $255,990 | -- | $106 / Sq Ft |
Tax History Compared to Growth
Tax History
| Year | Tax Paid | Tax Assessment Tax Assessment Total Assessment is a certain percentage of the fair market value that is determined by local assessors to be the total taxable value of land and additions on the property. | Land | Improvement |
|---|---|---|---|---|
| 2024 | $7,227 | $121,485 | $27,545 | $93,940 |
| 2023 | $7,454 | $107,320 | $24,260 | $83,060 |
| 2022 | $7,412 | $107,310 | $24,255 | $83,055 |
| 2021 | $7,639 | $107,310 | $24,260 | $83,060 |
| 2020 | $8,003 | $100,000 | $22,680 | $77,320 |
| 2019 | $7,674 | $285,700 | $64,800 | $220,900 |
| 2018 | $7,495 | $100,000 | $22,680 | $77,320 |
| 2017 | $7,643 | $92,260 | $15,890 | $76,370 |
| 2016 | $7,586 | $92,260 | $15,890 | $76,370 |
| 2015 | $1,285 | $92,260 | $15,890 | $76,370 |
| 2014 | $1,285 | $15,890 | $15,890 | $0 |
Agents Affiliated with this Home
-
Janet Martin

Seller's Agent in 2014
Janet Martin
Keller Williams Citywide
(440) 281-0125
-
N
Buyer's Agent in 2014
Non-Member Non-Member
Non-Member
Map
Source: MLS Now
MLS Number: 3471118
APN: 551-28-074
- 6313 Gale Dr
- 0 Acorn Dr Unit 5023848
- 6363 Bonroi Dr
- 6372 Tanglewood Ln
- 6453 Poplar Dr
- 4610 Chestnut Rd
- Lot C Lombardo Center
- 6014 Crossview Rd
- 1050 Meadview Dr
- 6247 Carlyle Dr
- 2600 Greenlawn Dr
- 987 E Decker Dr
- 6135 Meadview Dr
- 0 Daisy Blvd
- 6862 Glenella Dr
- 196 E Ridgewood Dr
- 614 E Parkleigh Dr
- 252 E Hillsdale Ave
- 1390 Parkview Dr
- 718 Starlight Dr
