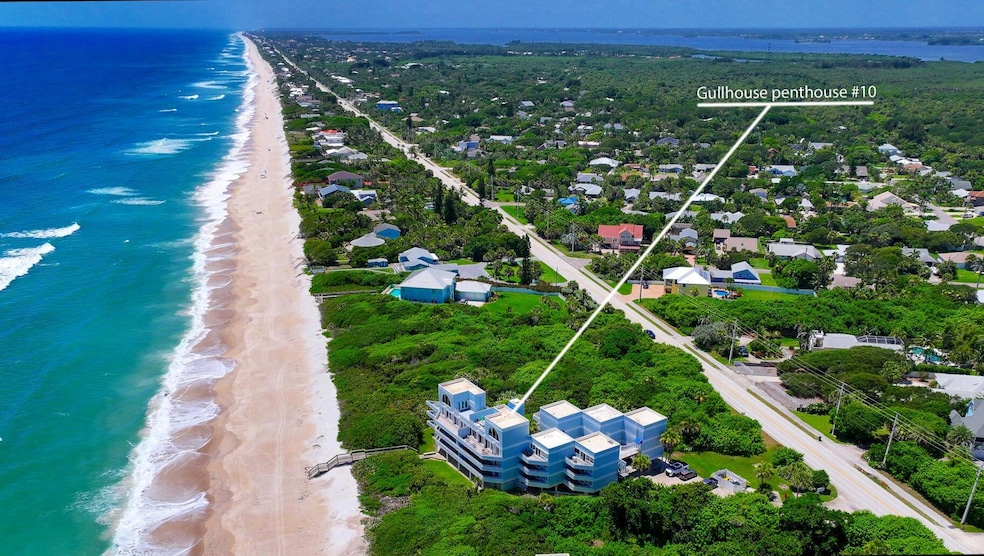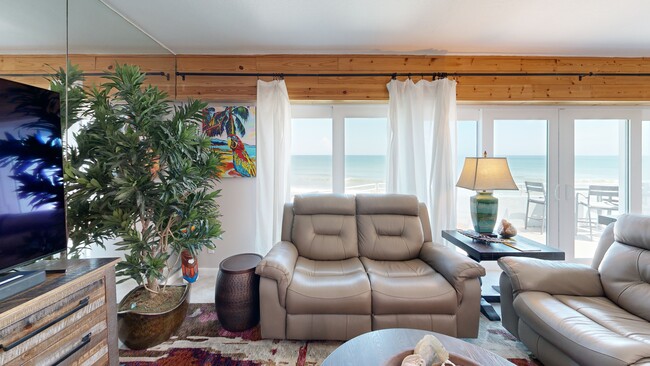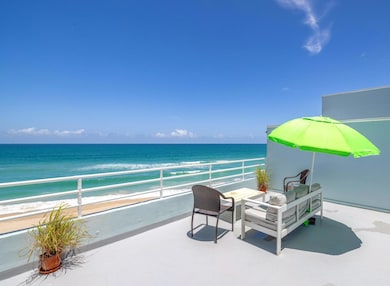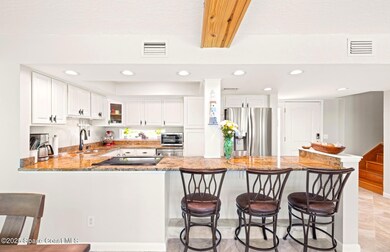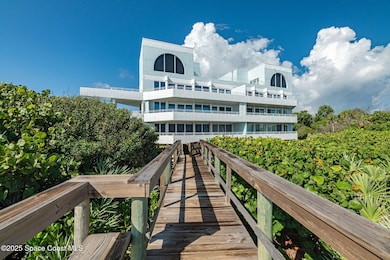
6355 S Highway A1a Unit 10 Melbourne Beach, FL 32951
Floridana Beach NeighborhoodEstimated payment $5,639/month
Highlights
- Ocean Front
- Deck
- Balcony
- Gemini Elementary School Rated A-
- Wood Flooring
- Hurricane or Storm Shutters
About This Home
Gullhouse Penthouse - Living in paradise every day! Enjoy panoramic, direct oceanfront views from the Atlantic to the Indian River. This beach-chic penthouse features an open, airy floor plan with breathtaking views from nearly every room. The first floor includes a spacious 40' private deck off the living room, updated kitchen, and stylish touches like tile floors, modern lighting, and wood accents—perfect for relaxation or entertaining. The luxurious guest suite with a spa-like bath and deck access will make visitors never want to leave. The expansive owner's suite on the top floor boasts a wood ceiling, massive arched window, and views from the master bath and private balcony that can showcase each day with dolphins playing in the surf, nesting turtles on your secluded beach, and breathtaking sunrises. All assessments are paid, including concrete restoration, newer roof, impact windows, storm shutters, and fresh paint. Schedule your tour today and make this beachside dream yours!
Property Details
Home Type
- Condominium
Est. Annual Taxes
- $7,557
Year Built
- Built in 1986
Lot Details
- Ocean Front
- Property fronts a highway
- West Facing Home
HOA Fees
- $780 Monthly HOA Fees
Property Views
- Ocean
- Beach
Home Design
- Concrete Siding
- Siding
- Asphalt
Interior Spaces
- 1,379 Sq Ft Home
- 2-Story Property
- Furniture Can Be Negotiated
- Ceiling Fan
Kitchen
- Breakfast Bar
- Electric Oven
- Microwave
- Dishwasher
Flooring
- Wood
- Tile
Bedrooms and Bathrooms
- 2 Bedrooms
- Walk-In Closet
- 2 Full Bathrooms
- Shower Only
Laundry
- Laundry on lower level
- Dryer
- Washer
Home Security
Parking
- Covered Parking
- Additional Parking
- Unassigned Parking
Outdoor Features
- Property has ocean access
- Balcony
- Deck
Schools
- Gemini Elementary School
- Hoover Middle School
- Melbourne High School
Utilities
- Central Heating and Cooling System
- Private Water Source
- Tankless Water Heater
- Septic Tank
- Cable TV Available
Listing and Financial Details
- Assessor Parcel Number 29-38-23-00-00004.J-0000.00
Community Details
Overview
- Gullhouse Iii Condo Association
- Gullhouse Iii Condo Subdivision
Pet Policy
- Pet Size Limit
Security
- Hurricane or Storm Shutters
- High Impact Windows
Map
Home Values in the Area
Average Home Value in this Area
Tax History
| Year | Tax Paid | Tax Assessment Tax Assessment Total Assessment is a certain percentage of the fair market value that is determined by local assessors to be the total taxable value of land and additions on the property. | Land | Improvement |
|---|---|---|---|---|
| 2023 | $5,976 | $517,140 | $0 | $517,140 |
| 2022 | $5,167 | $466,700 | $0 | $0 |
| 2021 | $4,613 | $337,110 | $0 | $337,110 |
| 2020 | $4,183 | $289,200 | $0 | $289,200 |
| 2019 | $3,974 | $267,770 | $0 | $267,770 |
| 2018 | $3,746 | $252,360 | $0 | $252,360 |
| 2017 | $3,640 | $241,040 | $0 | $241,040 |
| 2016 | $3,634 | $241,040 | $0 | $0 |
| 2015 | $3,176 | $178,550 | $0 | $0 |
| 2014 | $3,186 | $173,420 | $0 | $0 |
Property History
| Date | Event | Price | Change | Sq Ft Price |
|---|---|---|---|---|
| 03/26/2025 03/26/25 | Price Changed | $759,000 | -5.0% | $550 / Sq Ft |
| 03/06/2025 03/06/25 | Price Changed | $799,000 | -3.4% | $579 / Sq Ft |
| 02/20/2025 02/20/25 | Price Changed | $827,000 | -2.6% | $600 / Sq Ft |
| 02/11/2025 02/11/25 | Price Changed | $849,000 | -2.3% | $616 / Sq Ft |
| 12/29/2024 12/29/24 | For Sale | $869,000 | -6.1% | $630 / Sq Ft |
| 10/14/2024 10/14/24 | Off Market | $925,000 | -- | -- |
| 08/02/2024 08/02/24 | For Sale | $925,000 | +15.6% | $671 / Sq Ft |
| 05/30/2023 05/30/23 | Sold | $800,000 | 0.0% | $580 / Sq Ft |
| 05/30/2023 05/30/23 | Pending | -- | -- | -- |
| 05/29/2023 05/29/23 | For Sale | $800,000 | +146.2% | $580 / Sq Ft |
| 04/27/2018 04/27/18 | For Sale | $325,000 | 0.0% | $236 / Sq Ft |
| 04/23/2018 04/23/18 | Sold | $325,000 | -- | $236 / Sq Ft |
Deed History
| Date | Type | Sale Price | Title Company |
|---|---|---|---|
| Warranty Deed | $800,000 | Atypical Title | |
| Warranty Deed | $325,000 | Precise Title Inc | |
| Warranty Deed | $300,000 | Alliance Title Insurance Age | |
| Warranty Deed | $175,000 | -- | |
| Warranty Deed | $150,000 | -- |
Mortgage History
| Date | Status | Loan Amount | Loan Type |
|---|---|---|---|
| Previous Owner | $51,500 | Credit Line Revolving | |
| Previous Owner | $190,000 | No Value Available | |
| Previous Owner | $240,200 | New Conventional | |
| Previous Owner | $245,000 | Unknown | |
| Previous Owner | $70,000 | New Conventional | |
| Previous Owner | $80,000 | No Value Available | |
| Previous Owner | $120,000 | No Value Available |
About the Listing Agent

Marly and David Simmons are real estate professionals in Brevard County who help clients find, build, and create their dream homes. Their knowledge and experience in real estate and construction help educate homebuyers. Marly and David pride themselves on giving clients a walkthrough of the home buying process, from construction to caring for a new home. They stay in constant communication with their clients and provide personal attention throughout the process. Contact them for a complimentary
Marly And David's Other Listings
Source: Space Coast MLS (Space Coast Association of REALTORS®)
MLS Number: 1020686
APN: 29-38-23-00-00004.J-0000.00
- 6355 S Highway A1a Unit 5
- 6355 S Highway A1a Unit 10
- 6309 S Highway A1a Unit 353
- 6420 S Highway A1a
- 120 Duval St
- 125 Duval St
- 109 Duval St
- 127 Delvalle St
- 0000 A1a
- 109 Fontaine St
- 6710 Jimmy Buffett Memorial Hwy
- 6720 S Highway A1a
- 6765 Jimmy Buffett Memorial Hwy
- 125 Matanzas Rd
- 6765 S Highway A1a
- 116 Pelican Dr
- 6820 Angeles Rd
- 6810 Jimmy Buffett Memorial Hwy
- 5925 S Highway A1a
- 6840 Angeles Rd
