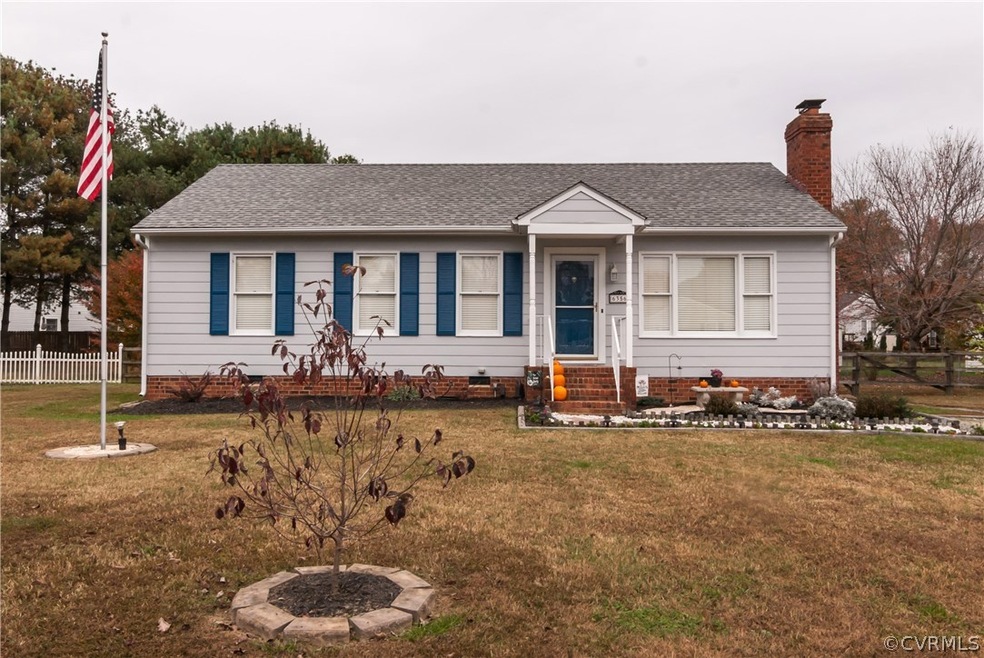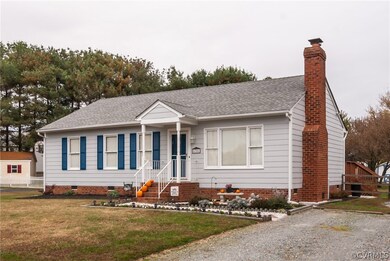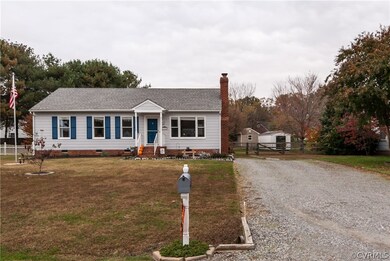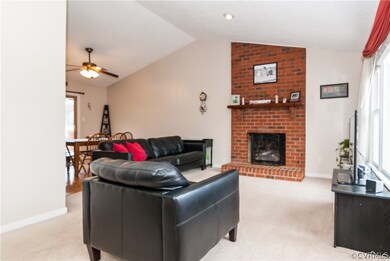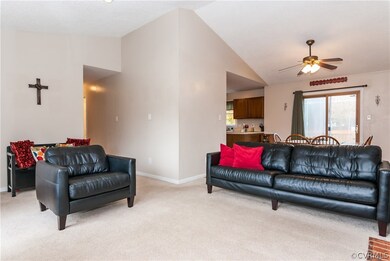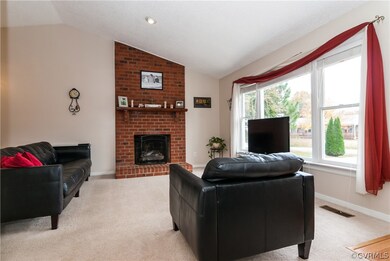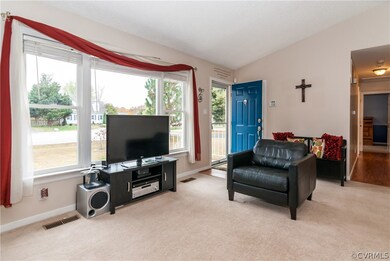
6356 Caro Trace Mechanicsville, VA 23111
Estimated Value: $321,000 - $333,000
Highlights
- Deck
- Cathedral Ceiling
- Eat-In Kitchen
- Bell Creek Middle School Rated A-
- Separate Formal Living Room
- Cooling Available
About This Home
As of March 2016Terrific Open / Airy Floor plan for an incredible price on a rancher! This home looks incredible and has been lovingly maintained. The front door welcomes you into a open family room~>dining room~>kitchen (vaulted ceiling, laminate floors, newer appliances, recessed lights, wood burning fireplace). A rare ranch style floor plan with a formal dining area AND eat-in kitchen (potential for a breakfast bar too). Down the hall you'll find the master bedroom (ensuite full bathroom, 2x joining closets), an updated hall bathroom, and two additional bedrooms (all rooms have ceiling fans/lights). You will love the outdoor space! This home features a beautifully landscaped front yard with a HUGE fenced backyard! Nearly 1/2 acre of terrific space for the kids, pets, or entertaining. There's a large deck with dual staircases as well! Not to mention the HVAC is 2 years old, newer roof, cul-de-sac lot, new exterior paint, new interior paint, and more. Come check it out!
Last Agent to Sell the Property
Hometown Realty License #0225208246 Listed on: 11/04/2015

Home Details
Home Type
- Single Family
Est. Annual Taxes
- $1,217
Year Built
- Built in 1988
Lot Details
- 0.43 Acre Lot
- Back Yard Fenced
- Zoning described as R-2 - RESIDENTIAL
Home Design
- Brick Exterior Construction
- Shingle Roof
- Composition Roof
- Hardboard
Interior Spaces
- 1,162 Sq Ft Home
- 1-Story Property
- Cathedral Ceiling
- Wood Burning Fireplace
- Fireplace Features Masonry
- Separate Formal Living Room
- Eat-In Kitchen
Bedrooms and Bathrooms
- 3 Bedrooms
- 2 Full Bathrooms
Outdoor Features
- Deck
Schools
- Cold Harbor Elementary School
- Bell Creek Middle School
- Mechanicsville High School
Utilities
- Cooling Available
- Heat Pump System
- Water Heater
Community Details
- Sledd Run Subdivision
Listing and Financial Details
- Tax Lot 21
- Assessor Parcel Number 8723-29-8732
Ownership History
Purchase Details
Home Financials for this Owner
Home Financials are based on the most recent Mortgage that was taken out on this home.Purchase Details
Home Financials for this Owner
Home Financials are based on the most recent Mortgage that was taken out on this home.Purchase Details
Home Financials for this Owner
Home Financials are based on the most recent Mortgage that was taken out on this home.Purchase Details
Home Financials for this Owner
Home Financials are based on the most recent Mortgage that was taken out on this home.Similar Homes in Mechanicsville, VA
Home Values in the Area
Average Home Value in this Area
Purchase History
| Date | Buyer | Sale Price | Title Company |
|---|---|---|---|
| Carson William G | $175,000 | Attorney | |
| Bowes Brandon S | $204,950 | -- | |
| Eichenlaub Matthew | $153,500 | -- | |
| English Jason | $114,500 | -- |
Mortgage History
| Date | Status | Borrower | Loan Amount |
|---|---|---|---|
| Open | Carson William G | $181,000 | |
| Closed | Carson William G | $157,500 | |
| Previous Owner | Bowes Brandon S | $204,950 | |
| Previous Owner | Bowes Brandon S | $204,950 | |
| Previous Owner | Eichenlaub Matthew | $152,250 | |
| Previous Owner | English Jason | $113,578 |
Property History
| Date | Event | Price | Change | Sq Ft Price |
|---|---|---|---|---|
| 03/04/2016 03/04/16 | Sold | $175,000 | -2.8% | $151 / Sq Ft |
| 01/30/2016 01/30/16 | Pending | -- | -- | -- |
| 11/04/2015 11/04/15 | For Sale | $179,950 | -- | $155 / Sq Ft |
Tax History Compared to Growth
Tax History
| Year | Tax Paid | Tax Assessment Tax Assessment Total Assessment is a certain percentage of the fair market value that is determined by local assessors to be the total taxable value of land and additions on the property. | Land | Improvement |
|---|---|---|---|---|
| 2024 | $2,194 | $270,900 | $90,000 | $180,900 |
| 2023 | $1,949 | $253,100 | $80,000 | $173,100 |
| 2022 | $1,820 | $224,700 | $75,000 | $149,700 |
| 2021 | $1,644 | $202,900 | $70,000 | $132,900 |
| 2020 | $1,575 | $194,400 | $65,000 | $129,400 |
| 2019 | $1,345 | $166,000 | $55,000 | $111,000 |
| 2018 | $1,345 | $166,000 | $55,000 | $111,000 |
| 2017 | $1,345 | $166,000 | $55,000 | $111,000 |
| 2016 | $1,217 | $150,300 | $55,000 | $95,300 |
| 2015 | $1,217 | $150,300 | $55,000 | $95,300 |
| 2014 | $1,217 | $150,300 | $55,000 | $95,300 |
Agents Affiliated with this Home
-
Tommy Sibiga

Seller's Agent in 2016
Tommy Sibiga
Hometown Realty
(804) 551-1702
39 in this area
292 Total Sales
-
Sheri Butler

Buyer's Agent in 2016
Sheri Butler
Long & Foster
(804) 774-6500
6 in this area
38 Total Sales
Map
Source: Central Virginia Regional MLS
MLS Number: 1530139
APN: 8723-29-8732
- 6417 Tammy Ln
- 7168 Lereve Dr
- 7031 Poteet Ln
- 0 Cold Harbor Rd Unit 2513923
- 7193 Civil Rd
- 7047 Sunset Dr
- 7030 Snaffle Ct
- 6374 Little Sorrel Dr
- 7233 Harbor Hill Dr
- 6292 Bunker Hill Dr
- 7728 Marshall Arch Dr
- 7221 Jackson Arch Dr
- 7439 Washington Arch Dr
- 6518 Camille Dr
- 7296 Old Cold Harbor Rd
- 7352 Pebble Lake Dr
- 8200 Mount Storm Ct
- 5379 Robin Rd
- 7095 Senn Way
- 7980 Elliott Dr
- 6356 Caro Trace
- 6360 Caro Trace
- 6354 Caro Trace
- 6363 Dairy Dr
- 6401 Sledds Lake Rd
- 6348 Caro Trace
- 6405 Sledds Lake Rd
- 6367 Dairy Dr
- 6362 Caro Trace
- 6393 Sledds Lake Rd
- 6409 Sledds Lake Rd
- 6353 Caro Trace
- 6361 Caro Trace
- 6357 Caro Trace
- 6349 Caro Trace
- 6389 Sledds Lake Rd
- 6415 Sledds Lake Rd
- 6485 Nells Trace
- 6364 Dairy Dr
- 6345 Dairy Dr
