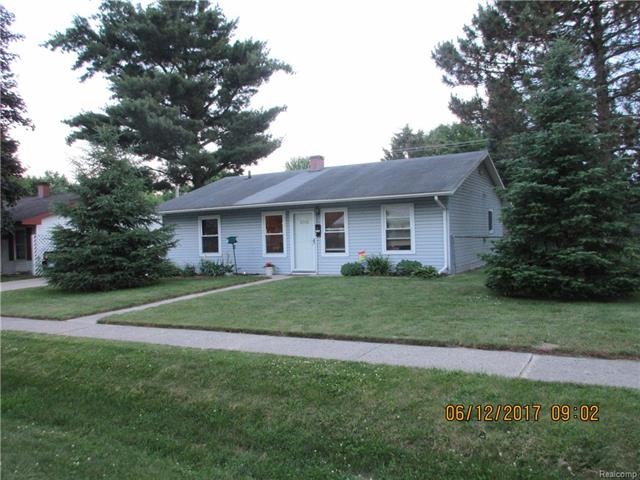
6356 Richalle St Brighton, MI 48116
Highlights
- Ranch Style House
- No HOA
- Forced Air Heating System
- Hawkins Elementary School Rated A
- Shed
- Ceiling Fan
About This Home
As of March 20253 BED ROOM, 1 BATH RANCH, NEW ELECTRICAL SYSTEM, NEWER WINDOWS, OAK KITCHEN CABINETS, HANDICAPPED WALK-IN BATH TUB, ENTRY LEVEL WASHER & DRYER, CENTER BED ROOM HAS A SECOND DOOR TO BACK YARD, FENCED YARD WITH TREES, CONCRETE DRIVEWAY, SIDE DOOR ENTRY TO KITCHEN, 11 X 12 TOOL SHED, BRIGHTON SCHOOLS. NEAT & CLEAN THROUGHOUT. ALL APPLIANCES STAY.
Last Agent to Sell the Property
Preview Properties PC License #6501311342 Listed on: 07/05/2017

Home Details
Home Type
- Single Family
Est. Annual Taxes
Year Built
- Built in 1957
Lot Details
- 9,583 Sq Ft Lot
- Lot Dimensions are 82 x 122 x 82 x 124
- Fenced
- Level Lot
Home Design
- Ranch Style House
- Slab Foundation
- Poured Concrete
- Asphalt Roof
- Vinyl Construction Material
Interior Spaces
- 1,044 Sq Ft Home
- Ceiling Fan
Kitchen
- <<microwave>>
- Dishwasher
Bedrooms and Bathrooms
- 3 Bedrooms
- 1 Full Bathroom
Laundry
- Dryer
- Washer
Outdoor Features
- Exterior Lighting
- Shed
Utilities
- Window Unit Cooling System
- Forced Air Heating System
- Heating System Uses Natural Gas
- Natural Gas Water Heater
- Cable TV Available
Community Details
- No Home Owners Association
- Willmor No. 1 Subdivision
Listing and Financial Details
- Assessor Parcel Number 1605103011
- $3,960 Seller Concession
Ownership History
Purchase Details
Home Financials for this Owner
Home Financials are based on the most recent Mortgage that was taken out on this home.Purchase Details
Home Financials for this Owner
Home Financials are based on the most recent Mortgage that was taken out on this home.Purchase Details
Home Financials for this Owner
Home Financials are based on the most recent Mortgage that was taken out on this home.Purchase Details
Similar Homes in Brighton, MI
Home Values in the Area
Average Home Value in this Area
Purchase History
| Date | Type | Sale Price | Title Company |
|---|---|---|---|
| Warranty Deed | $262,000 | None Listed On Document | |
| Warranty Deed | $175,960 | Ticor Title | |
| Warranty Deed | $150,000 | Select Title | |
| Interfamily Deed Transfer | -- | None Available |
Mortgage History
| Date | Status | Loan Amount | Loan Type |
|---|---|---|---|
| Open | $259,350 | New Conventional | |
| Previous Owner | $170,681 | New Conventional | |
| Previous Owner | $151,515 | New Conventional |
Property History
| Date | Event | Price | Change | Sq Ft Price |
|---|---|---|---|---|
| 03/21/2025 03/21/25 | Sold | $262,000 | +1.2% | $251 / Sq Ft |
| 02/23/2025 02/23/25 | Pending | -- | -- | -- |
| 02/20/2025 02/20/25 | For Sale | $259,000 | +47.2% | $248 / Sq Ft |
| 05/14/2021 05/14/21 | Sold | $175,960 | +3.5% | $169 / Sq Ft |
| 04/16/2021 04/16/21 | Pending | -- | -- | -- |
| 04/14/2021 04/14/21 | For Sale | $170,000 | +13.3% | $163 / Sq Ft |
| 08/15/2017 08/15/17 | Sold | $150,000 | 0.0% | $144 / Sq Ft |
| 07/07/2017 07/07/17 | Pending | -- | -- | -- |
| 07/05/2017 07/05/17 | For Sale | $150,000 | -- | $144 / Sq Ft |
Tax History Compared to Growth
Tax History
| Year | Tax Paid | Tax Assessment Tax Assessment Total Assessment is a certain percentage of the fair market value that is determined by local assessors to be the total taxable value of land and additions on the property. | Land | Improvement |
|---|---|---|---|---|
| 2024 | $1,027 | $93,900 | $0 | $0 |
| 2023 | $979 | $78,100 | $0 | $0 |
| 2022 | $1,996 | $69,200 | $0 | $0 |
| 2021 | $1,996 | $71,300 | $0 | $0 |
| 2020 | $1,980 | $64,600 | $0 | $0 |
| 2019 | $1,991 | $69,200 | $0 | $0 |
| 2018 | $1,962 | $63,300 | $0 | $0 |
| 2017 | $1,119 | $58,600 | $0 | $0 |
| 2016 | $1,117 | $46,300 | $0 | $0 |
| 2014 | $1,395 | $36,800 | $0 | $0 |
| 2012 | $1,395 | $31,200 | $0 | $0 |
Agents Affiliated with this Home
-
Lindsey Kovacs

Seller's Agent in 2025
Lindsey Kovacs
KW Realty Living
(734) 545-0751
3 in this area
35 Total Sales
-
Erin McKenzie
E
Seller Co-Listing Agent in 2025
Erin McKenzie
KW Realty Living
(734) 775-0795
1 in this area
28 Total Sales
-
Wendy Day

Buyer's Agent in 2025
Wendy Day
KW Realty Livingston
(517) 652-5855
1 in this area
89 Total Sales
-
D
Seller's Agent in 2021
Deborah Grace
RE/MAX Michigan
-
Bill Lane
B
Seller's Agent in 2017
Bill Lane
Preview Properties
(810) 623-1315
10 Total Sales
-
Daniel Forsyth
D
Buyer's Agent in 2017
Daniel Forsyth
KW Realty Livingston
(810) 599-9584
31 Total Sales
Map
Source: Realcomp
MLS Number: 217057212
APN: 16-05-103-011
- 326 Redmaple Ln Unit 65
- 9353 Old Lee Rd
- 6394 Stephen
- 392 Woodfield Square Ln
- 281 Woodlake Dr
- 8030 Carston Ln
- Lot 12 Wyndam Ln
- 8261 Starina Ct
- 360 Spring Brooke Dr Unit 31
- 410 Spring Brooke Dr
- 313 Spring Brooke Dr Unit 88
- 311 Spring Brooke Dr
- 0000 Grand River Ave
- 1016 Pinewood Ct Unit 48
- 6550 Avon Dr
- 227 Sisu Knoll Dr
- 7235 Goldenrod Ct
- 1041 Fairway Trails Dr
- 815 Rickett Rd
- 920 Mildred J Ct Unit 67
