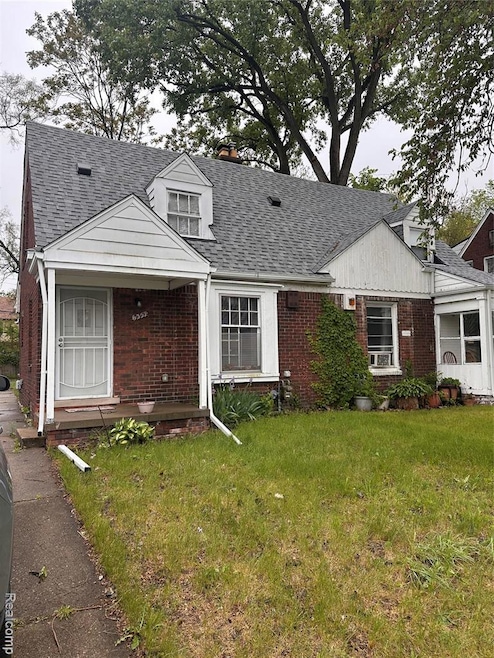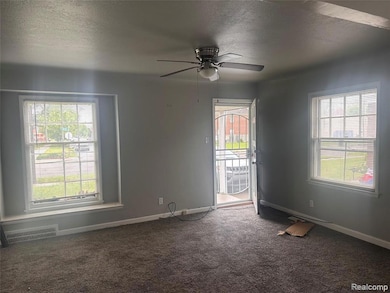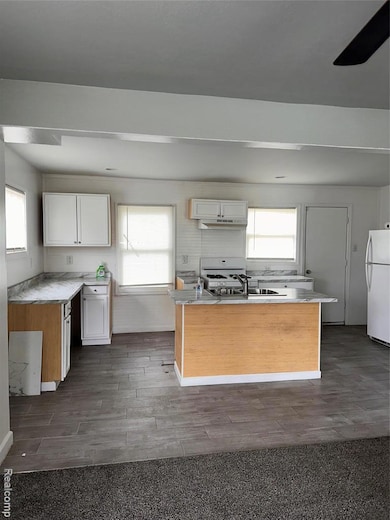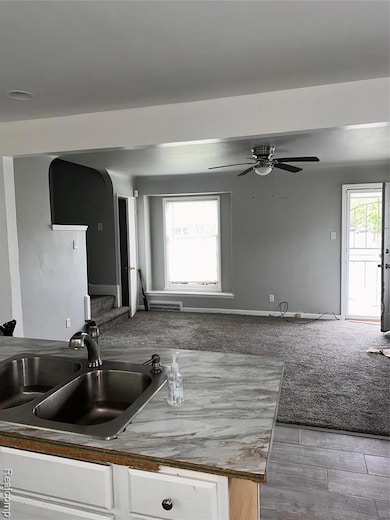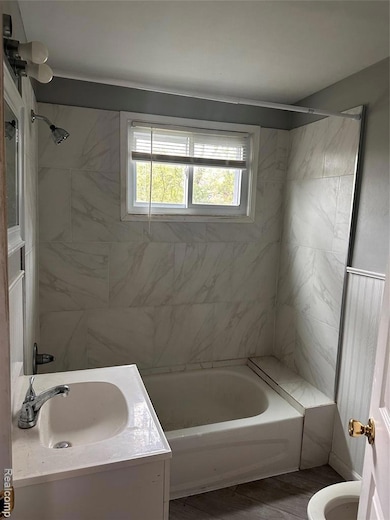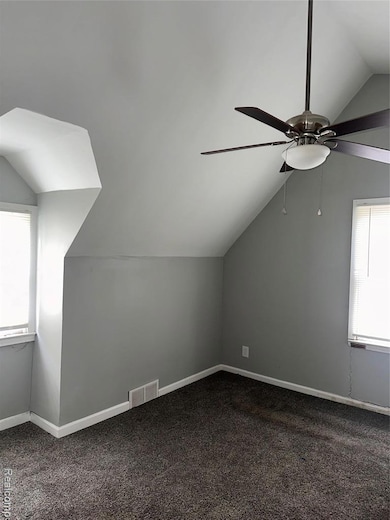6357 Curtis St Detroit, MI 48221
Bagley Neighborhood
2
Beds
1
Bath
840
Sq Ft
3,485
Sq Ft Lot
Highlights
- Ground Level Unit
- No HOA
- Forced Air Heating System
- Cass Technical High School Rated 10
- Covered patio or porch
About This Home
Charming 2-bedroom, 1-bath rental available now! Located in a quiet neighborhood, this unit offers comfortable living at a great price. No evictions in the past 3 years. Minimum credit score: 620. Must earn 2.5x the monthly rent. Security deposit: 1.5 months’ rent. Schedule a showing today!
Home Details
Home Type
- Single Family
Est. Annual Taxes
- $1,503
Year Built
- Built in 1940
Lot Details
- 3,485 Sq Ft Lot
- Lot Dimensions are 29x124
Home Design
- Brick Exterior Construction
- Brick Foundation
- Asphalt Roof
Interior Spaces
- 840 Sq Ft Home
- 1.5-Story Property
- Unfinished Basement
Bedrooms and Bathrooms
- 2 Bedrooms
- 1 Full Bathroom
Utilities
- Forced Air Heating System
- Heating System Uses Natural Gas
Additional Features
- Covered patio or porch
- Ground Level Unit
Listing and Financial Details
- Security Deposit $1,650
- 12 Month Lease Term
- Assessor Parcel Number 16008384
Community Details
Overview
- No Home Owners Association
- Lee & Thatchers Subdivision
Pet Policy
- Call for details about the types of pets allowed
Map
Source: Realcomp
MLS Number: 20251001273
APN: 16-008384
Nearby Homes
- 18238 Santa Rosa Dr
- 18217 Santa Rosa Dr
- 18300 Stoepel St
- 17605 Santa Rosa Dr
- 17575 Stoepel St
- 18410 Santa Rosa Dr
- 7405 Curtis St
- 18403 Santa Rosa Dr
- 7407 Curtis St
- 17566 Monica St
- 18417 Monica St
- 18469 Stoepel St
- 17500 Stoepel St
- 18315 Prairie St
- 18153 San Juan Dr
- 18215 Birchcrest Dr
- 17403 Santa Rosa Dr
- 18094 Pennington Dr
- 18285 Birchcrest Dr
- 18030 Pennington Dr
