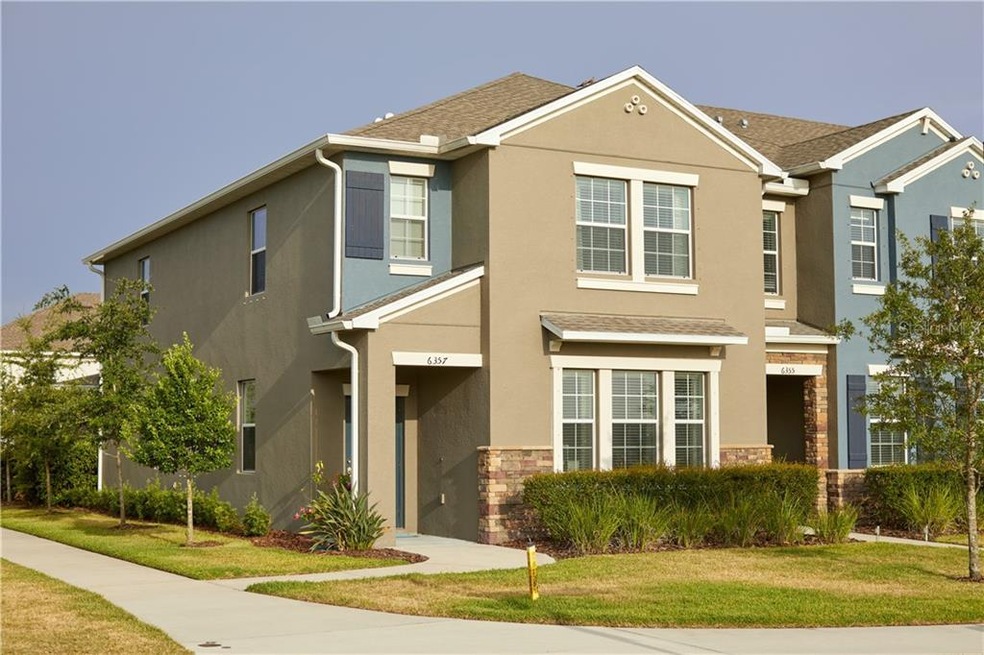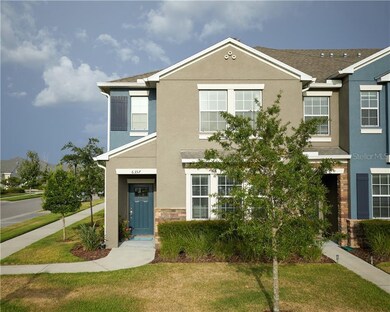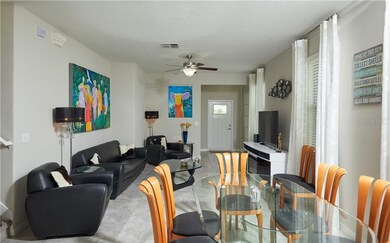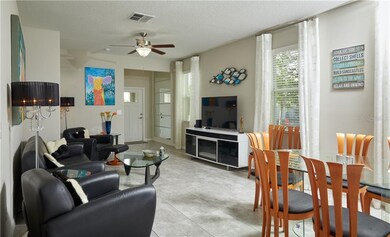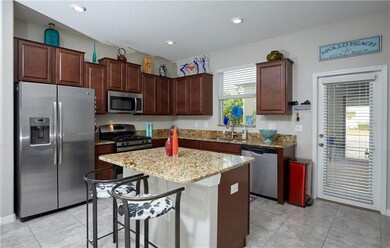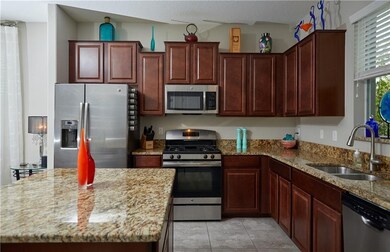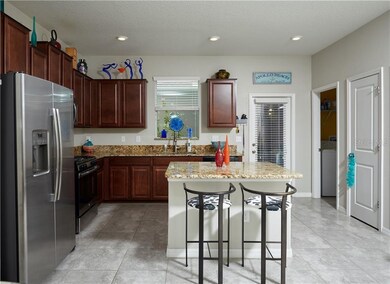
6357 Shore Vista Place Apollo Beach, FL 33572
Waterset NeighborhoodHighlights
- Fitness Center
- Pond View
- Stone Countertops
- Fishing
- Clubhouse
- 3-minute walk to Lakeside Park
About This Home
As of September 2020Not to brag, but I am a former Model just looking for a new long-term relationship. Trust me when I say that I am more than just a pretty face because I offer more than just beautiful millwork wall trim in my main floor master bedroom and custom wall murals in 2 additional bedrooms. I am more than just my granite kitchen counter tops, and gas range. More than my tankless water heater and water softener. I have been told I have the perfect view... pond view that is. I am low maintenance, which is hard to come by in my neck of the woods. My main floor owners suite is a trait I know many seek and few find. I have tons of space for all your family and friends to come visit, with an upstairs guest room complete with private bath, and two additional large bedrooms upstairs, I am a total package. Did I mention that I also have the perfect place to relax or party? My oversized pavered patio can be our oasis to escape the outside world, or entertain our many friends and visitors. Which I already know everyone is going to come visit because of our 3 community pools, tennis courts, pickle ball, sand volleyball, neighborhood cafe, countless parks and open green space. Let's meet and see if we are the perfect match made in heaven!
Last Agent to Sell the Property
MCPEAK REALTY GROUP INC License #3394494 Listed on: 07/01/2020
Co-Listed By
Mark Schmukal
License #3466135
Townhouse Details
Home Type
- Townhome
Est. Annual Taxes
- $4,520
Year Built
- Built in 2016
Lot Details
- 3,520 Sq Ft Lot
- West Facing Home
HOA Fees
- $6 Monthly HOA Fees
Parking
- 2 Car Garage
- Rear-Facing Garage
- Driveway
Home Design
- Bi-Level Home
- Planned Development
- Brick Exterior Construction
- Slab Foundation
- Shingle Roof
Interior Spaces
- 2,184 Sq Ft Home
- Family Room Off Kitchen
- Pond Views
- In Wall Pest System
- Laundry Room
Kitchen
- Range
- Microwave
- Dishwasher
- Stone Countertops
- Solid Wood Cabinet
- Disposal
Flooring
- Carpet
- Ceramic Tile
Bedrooms and Bathrooms
- 4 Bedrooms
Schools
- Doby Elementary School
- Eisenhower Middle School
- East Bay High School
Utilities
- Central Air
- Heating System Uses Natural Gas
- Tankless Water Heater
- Gas Water Heater
- Water Softener
- High Speed Internet
Additional Features
- Reclaimed Water Irrigation System
- Exterior Lighting
Listing and Financial Details
- Down Payment Assistance Available
- Homestead Exemption
- Visit Down Payment Resource Website
- Legal Lot and Block 1 / 56
- Assessor Parcel Number U-23-31-19-9ZP-000056-00001.0
- $1,013 per year additional tax assessments
Community Details
Overview
- Association fees include community pool, escrow reserves fund, gas, maintenance structure, ground maintenance, recreational facilities
- Chuck Schultz Association, Phone Number (813) 677-2114
- Visit Association Website
- Built by LENNAR
- Waterset Ph 3A 1 & Waterset Subdivision
- Rental Restrictions
Recreation
- Tennis Courts
- Community Basketball Court
- Pickleball Courts
- Community Playground
- Fitness Center
- Community Pool
- Fishing
- Park
Pet Policy
- Pets Allowed
Additional Features
- Clubhouse
- Hurricane or Storm Shutters
Ownership History
Purchase Details
Home Financials for this Owner
Home Financials are based on the most recent Mortgage that was taken out on this home.Purchase Details
Home Financials for this Owner
Home Financials are based on the most recent Mortgage that was taken out on this home.Purchase Details
Similar Home in the area
Home Values in the Area
Average Home Value in this Area
Purchase History
| Date | Type | Sale Price | Title Company |
|---|---|---|---|
| Warranty Deed | $250,000 | Nirvana Title | |
| Special Warranty Deed | $243,000 | North American Title Co | |
| Special Warranty Deed | $267,000 | Attorney |
Mortgage History
| Date | Status | Loan Amount | Loan Type |
|---|---|---|---|
| Open | $90,000 | Credit Line Revolving | |
| Open | $228,937 | New Conventional |
Property History
| Date | Event | Price | Change | Sq Ft Price |
|---|---|---|---|---|
| 06/04/2025 06/04/25 | Price Changed | $349,900 | -6.7% | $164 / Sq Ft |
| 02/17/2025 02/17/25 | Price Changed | $375,000 | -3.8% | $176 / Sq Ft |
| 01/30/2025 01/30/25 | Price Changed | $389,900 | -1.3% | $183 / Sq Ft |
| 11/07/2024 11/07/24 | For Sale | $394,900 | 0.0% | $185 / Sq Ft |
| 08/27/2024 08/27/24 | Pending | -- | -- | -- |
| 08/09/2024 08/09/24 | For Sale | $394,900 | +58.0% | $185 / Sq Ft |
| 09/17/2020 09/17/20 | Sold | $250,000 | -3.8% | $114 / Sq Ft |
| 07/24/2020 07/24/20 | Pending | -- | -- | -- |
| 07/01/2020 07/01/20 | For Sale | $259,999 | +7.0% | $119 / Sq Ft |
| 08/17/2018 08/17/18 | Off Market | $242,990 | -- | -- |
| 08/30/2017 08/30/17 | Sold | $242,990 | -0.8% | $111 / Sq Ft |
| 06/13/2017 06/13/17 | Pending | -- | -- | -- |
| 05/09/2017 05/09/17 | For Sale | $244,990 | -- | $112 / Sq Ft |
Tax History Compared to Growth
Tax History
| Year | Tax Paid | Tax Assessment Tax Assessment Total Assessment is a certain percentage of the fair market value that is determined by local assessors to be the total taxable value of land and additions on the property. | Land | Improvement |
|---|---|---|---|---|
| 2024 | $4,943 | $195,746 | -- | -- |
| 2023 | $4,861 | $190,045 | $0 | $0 |
| 2022 | $4,557 | $184,510 | $0 | $0 |
| 2021 | $4,358 | $176,701 | $0 | $0 |
| 2020 | $4,624 | $194,695 | $0 | $0 |
| 2019 | $4,520 | $190,318 | $0 | $0 |
| 2018 | $4,752 | $186,769 | $0 | $0 |
| 2017 | $4,905 | $180,057 | $0 | $0 |
| 2016 | $2,013 | $28,248 | $0 | $0 |
| 2015 | -- | $28,248 | $0 | $0 |
Agents Affiliated with this Home
-
Amanda Schmukal

Seller's Agent in 2020
Amanda Schmukal
MCPEAK REALTY GROUP INC
(813) 815-7653
6 in this area
19 Total Sales
-
M
Seller Co-Listing Agent in 2020
Mark Schmukal
-
Angie Inzerillo

Buyer's Agent in 2020
Angie Inzerillo
HOME RENTAL FLORIDA
(813) 230-4453
1 in this area
219 Total Sales
-
Ben Goldstein

Seller's Agent in 2017
Ben Goldstein
LENNAR REALTY
(844) 277-5790
11,234 Total Sales
-
Dede Booth
D
Buyer's Agent in 2017
Dede Booth
EXP REALTY LLC
(941) 556-0500
4 Total Sales
Map
Source: Stellar MLS
MLS Number: T3249472
APN: U-23-31-19-9ZP-000056-00001.0
- 6337 Shore Vista Place
- 7325 Parkshore Dr
- 6325 Shore Vista Place
- 6338 Springline Place
- 6312 Lantern View Place
- 7406 Parkshore Dr
- 7308 Hermes Ct
- 7209 Meeting House Ln
- 6324 Brevada Ln
- 6317 Brevada Ln
- 6331 Voyagers Place
- 6313 Brevada Ln
- 6307 Brevada Ln
- 6326 Waves End Place
- 6927 Crestpoint Dr
- 7506 Parkshore Dr
- 7502 Sea Lilly Ct
- 6337 Waves End Place
- 7401 Sungold Meadow Ct
- 7417 Sungold Meadow Ct
