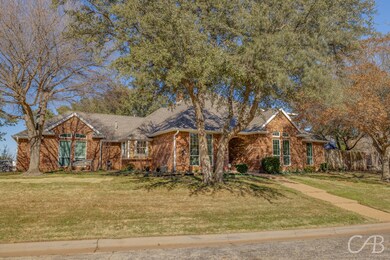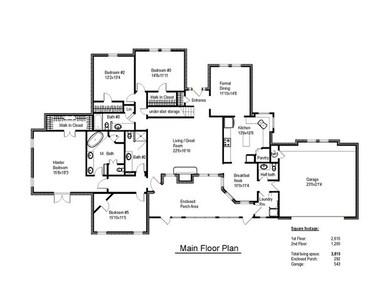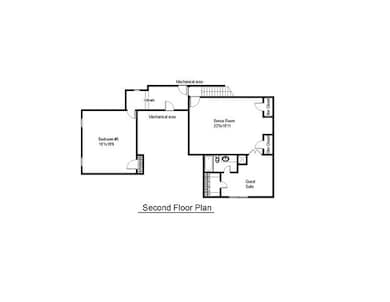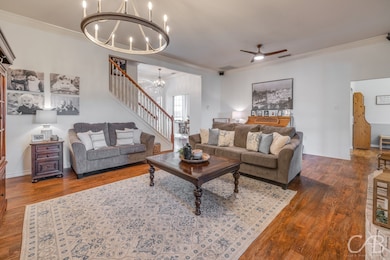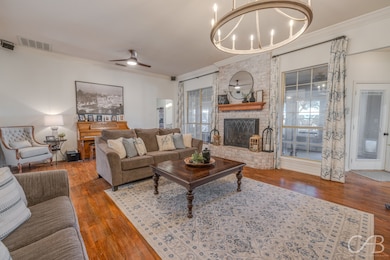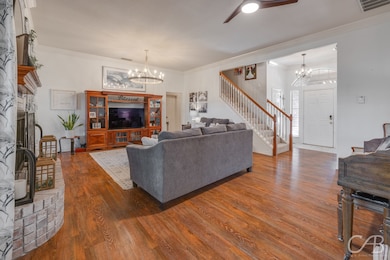
6358 Dominion Ct Abilene, TX 79606
Far Southside NeighborhoodEstimated payment $4,353/month
Highlights
- Traditional Architecture
- Wood Flooring
- Granite Countertops
- Wylie West Early Childhood Center Rated A-
- Corner Lot
- Double Convection Oven
About This Home
RARE Six-Bedroom, Five-Bath Home in Coveted Champions neighrborhood! Recently expanded, adding a 1,000 Sq. Ft. Now featuring a new primary suite with an added full bath and an extra bedroom; plenty of room for everyone! Seller Open to Buying Down the Interest Rate with 2 1 percent interest buydown over the first two years, offering added flexibility for buyers, Situated on a desirable corner lot, this beautifully updated two-story home blends everyday comfort with standout entertaining spaces. It’s conveniently located just minutes from top-rated Wiley schools, dining, and shopping; ideal for both convenience and lifestyle. Step inside to a spacious, well-designed layout. The main level features two dining areas, perfect for hosting both intimate meals and large gatherings. A chef’s dream kitchen includes double ovens, an island, abundant counter space, and generous storage. The living room exudes charm and warmth with a whitewashed brick fireplace and gas logs. The new luxurious primary suite, complete with French doors that open to the backyard and a sleek, modern full bath. Upstairs offers even more flexibility with a large second living area, a private guest suite with its own full bath, and a newly added bedroom; ideal for guests, family, or a home office. With its expanded layout, high-end updates, and prime location, this is a rare Champions neighborhood gem. Also available for lease for $3900 monthly.
Open House Schedule
-
Sunday, July 27, 20252:00 to 4:00 pm7/27/2025 2:00:00 PM +00:007/27/2025 4:00:00 PM +00:00Add to Calendar
Home Details
Home Type
- Single Family
Est. Annual Taxes
- $10,036
Year Built
- Built in 1994
Lot Details
- 0.39 Acre Lot
- Wood Fence
- Landscaped
- Corner Lot
- Sprinkler System
- Few Trees
Parking
- 2 Car Attached Garage
- Side Facing Garage
Home Design
- Traditional Architecture
- Brick Exterior Construction
- Slab Foundation
- Composition Roof
Interior Spaces
- 3,815 Sq Ft Home
- 2-Story Property
- Built-In Features
- Ceiling Fan
- Chandelier
- Fireplace Features Masonry
Kitchen
- Double Convection Oven
- Electric Cooktop
- Microwave
- Dishwasher
- Kitchen Island
- Granite Countertops
- Disposal
Flooring
- Wood
- Carpet
- Ceramic Tile
Bedrooms and Bathrooms
- 6 Bedrooms
- Walk-In Closet
- Double Vanity
Outdoor Features
- Enclosed patio or porch
- Rain Gutters
Schools
- Wylie West Elementary School
- Wylie High School
Utilities
- Central Heating and Cooling System
- Heating System Uses Natural Gas
- High Speed Internet
- Cable TV Available
Community Details
- Champions Add Subdivision
Listing and Financial Details
- Legal Lot and Block 1 / A
- Assessor Parcel Number 77099
Map
Home Values in the Area
Average Home Value in this Area
Tax History
| Year | Tax Paid | Tax Assessment Tax Assessment Total Assessment is a certain percentage of the fair market value that is determined by local assessors to be the total taxable value of land and additions on the property. | Land | Improvement |
|---|---|---|---|---|
| 2023 | $10,036 | $389,790 | $32,720 | $357,070 |
| 2022 | $8,638 | $366,089 | $32,720 | $333,369 |
| 2021 | $7,164 | $278,089 | $29,215 | $248,874 |
| 2020 | $6,944 | $265,167 | $31,755 | $233,412 |
| 2019 | $6,996 | $259,471 | $31,755 | $227,716 |
| 2018 | $6,533 | $260,981 | $31,755 | $229,226 |
| 2017 | $6,439 | $266,999 | $31,755 | $235,244 |
| 2016 | $6,125 | $253,989 | $31,755 | $222,234 |
| 2015 | $4,956 | $254,889 | $31,755 | $223,134 |
| 2014 | $4,956 | $244,975 | $0 | $0 |
Property History
| Date | Event | Price | Change | Sq Ft Price |
|---|---|---|---|---|
| 07/11/2025 07/11/25 | For Rent | $3,800 | 0.0% | -- |
| 05/02/2025 05/02/25 | Price Changed | $635,000 | -2.3% | $166 / Sq Ft |
| 01/27/2025 01/27/25 | For Sale | $650,000 | +64.6% | $170 / Sq Ft |
| 04/01/2022 04/01/22 | Sold | -- | -- | -- |
| 02/17/2022 02/17/22 | Pending | -- | -- | -- |
| 02/14/2022 02/14/22 | For Sale | $395,000 | +5.5% | $126 / Sq Ft |
| 06/25/2021 06/25/21 | Sold | -- | -- | -- |
| 05/19/2021 05/19/21 | Pending | -- | -- | -- |
| 03/25/2021 03/25/21 | Price Changed | $374,500 | -2.7% | $120 / Sq Ft |
| 02/18/2021 02/18/21 | For Sale | $385,000 | -- | $123 / Sq Ft |
Purchase History
| Date | Type | Sale Price | Title Company |
|---|---|---|---|
| Deed | -- | None Listed On Document | |
| Vendors Lien | -- | None Available | |
| Vendors Lien | -- | None Available |
Mortgage History
| Date | Status | Loan Amount | Loan Type |
|---|---|---|---|
| Open | $411,292 | VA | |
| Previous Owner | $355,000 | Commercial | |
| Previous Owner | $204,600 | New Conventional | |
| Previous Owner | $215,000 | VA | |
| Previous Owner | $160,000 | Credit Line Revolving | |
| Previous Owner | $0 | Credit Line Revolving |
Similar Homes in Abilene, TX
Source: North Texas Real Estate Information Systems (NTREIS)
MLS Number: 20827759
APN: 77099
- 6401 Inverrary Dr
- 13 Winners Cir
- 6434 Bay Hill Dr
- 4029 Champions Dr
- 3901 Inverrary Dr
- 6249 Bay Hill Dr
- 43 Harbour Town St
- 4117 Antilley Rd
- 6102 Buffalo Gap Rd
- 3417 Ace
- 3418 Torrey Pine
- 4118 Antilley Rd
- 21 Mesa Ridge
- 10 Vista Ridge
- 99 Glen Abbey St
- 2 Olympic Cir
- 3333 Torrey Pine
- 3441 Torrey Pine
- 6600 Buffalo Gap Rd
- 11 Monarch Dr
- 43 Harbour Town St
- 4333 Antilley Rd
- 4517 Velta Ln
- 7502 Olive Grove Ave
- 4442 Cole Dr
- 7602 Patricia Ln
- 7625 Tuscany Dr
- 7902 Tuscany Dr
- 1701 Denali Dr
- 4509 Sierra Sunset
- 4450 Ridgemont Dr
- 5025 Sierra Sunset
- 3525 Rolling Green Dr
- 3602 Rolling Green Dr
- 3549 Cedar Run Rd
- 3832 Crossroads Dr
- 3501 Curry Ln
- 3702 Kala Dr
- 3026 Ventura Dr
- 228 Blackhawk Dr

