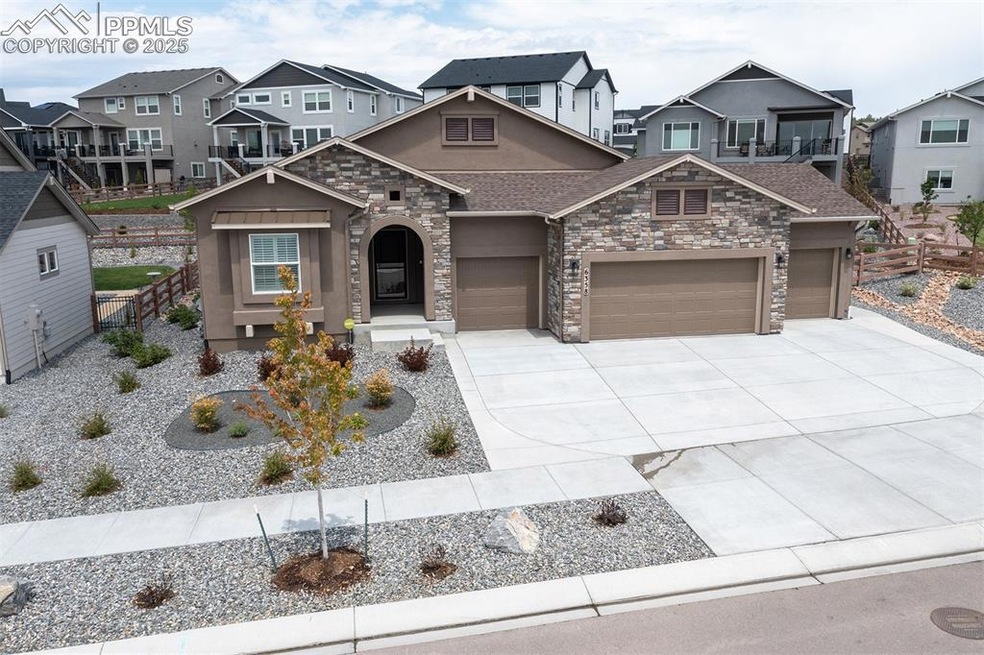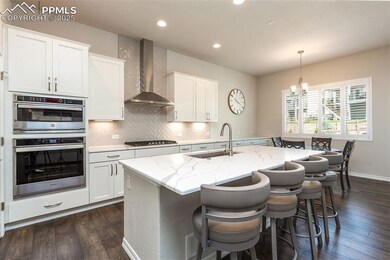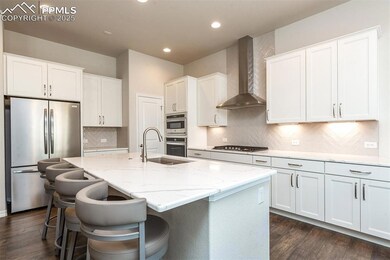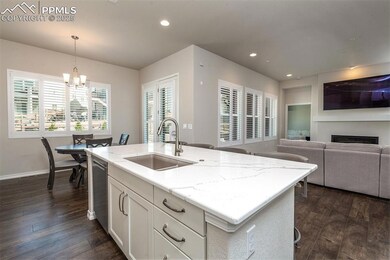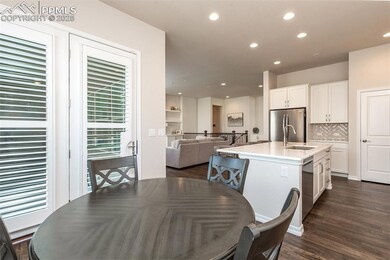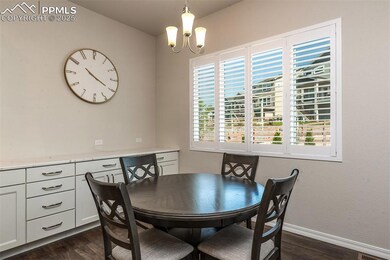
6358 Kinetic Ln Colorado Springs, CO 80924
Wolf Ranch NeighborhoodHighlights
- Community Lake
- Property is near a park
- Great Room
- Ranch Creek Elementary School Rated A-
- Ranch Style House
- Community Center
About This Home
As of April 2025Want a new home but don't want the pain of landscaping and building new? This is it! This home is immaculate and less than 2 years old, with tons of builder upgrades! This maintenance-free ranch-style home features an oversized 4-car garage spanning over 900 sq ft! With 5 bedrooms, 3 bathrooms, beautiful laminated wood plank flooring on most of the main level, window shutters, and a gas fireplace, this home is loaded with upgrades! The stunning kitchen features white cabinets, Quartz counters, a built-in oven, and a 5-burner gas cooktop. Enjoy a spacious basement with 9ft ceilings, a family room equipped with a wet bar pre-plumb, and surround sound pre-wire. The basement bedrooms have spacious walk-in closets plus an additional pre-plumbed bathroom that will allow you to turn one of the basement bedrooms into an additional primary suite. There is no need to worry about kids being loud in the basement with a sound-insulated floor on the main level! Sitting on a 10,378 sq ft lot, you’ll enjoy a large, covered backyard patio equipped with a gas line for your grill, great for entertaining. The low-maintenance xeriscape landscaping includes turf and a drip system. Community features include parks, walking paths, and a lake stocked with fish that is great for paddle boarding. This home is a must-see!
Last Agent to Sell the Property
The Innovative Group, LLC Brokerage Phone: (719) 749-1744 Listed on: 01/01/2025
Home Details
Home Type
- Single Family
Est. Annual Taxes
- $6,169
Year Built
- Built in 2022
Lot Details
- 10,376 Sq Ft Lot
- Property is Fully Fenced
- Landscaped
- Level Lot
HOA Fees
- $68 Monthly HOA Fees
Parking
- 4 Car Attached Garage
- Garage Door Opener
Home Design
- Ranch Style House
- Shingle Roof
- Stone Siding
- Stucco
Interior Spaces
- 3,772 Sq Ft Home
- Ceiling Fan
- Gas Fireplace
- Great Room
- Basement Fills Entire Space Under The House
Kitchen
- Oven
- Plumbed For Gas In Kitchen
- Range Hood
- Microwave
- Dishwasher
Flooring
- Carpet
- Laminate
- Ceramic Tile
Bedrooms and Bathrooms
- 5 Bedrooms
- 3 Full Bathrooms
Laundry
- Dryer
- Washer
Outdoor Features
- Covered patio or porch
Location
- Property is near a park
- Property is near schools
- Property is near shops
Utilities
- Forced Air Heating and Cooling System
- 220 Volts in Kitchen
- Phone Available
Community Details
Overview
- Built by Classic Homes
- Paradise
- Community Lake
Amenities
- Community Center
Ownership History
Purchase Details
Home Financials for this Owner
Home Financials are based on the most recent Mortgage that was taken out on this home.Purchase Details
Home Financials for this Owner
Home Financials are based on the most recent Mortgage that was taken out on this home.Similar Homes in Colorado Springs, CO
Home Values in the Area
Average Home Value in this Area
Purchase History
| Date | Type | Sale Price | Title Company |
|---|---|---|---|
| Warranty Deed | $750,000 | Coretitle | |
| Warranty Deed | $864,900 | -- |
Mortgage History
| Date | Status | Loan Amount | Loan Type |
|---|---|---|---|
| Open | $600,000 | New Conventional | |
| Previous Owner | $589,357 | New Conventional |
Property History
| Date | Event | Price | Change | Sq Ft Price |
|---|---|---|---|---|
| 04/14/2025 04/14/25 | Sold | $750,000 | -7.4% | $199 / Sq Ft |
| 03/20/2025 03/20/25 | Pending | -- | -- | -- |
| 03/06/2025 03/06/25 | Price Changed | $810,000 | -1.8% | $215 / Sq Ft |
| 02/19/2025 02/19/25 | Price Changed | $825,000 | -1.8% | $219 / Sq Ft |
| 01/30/2025 01/30/25 | Price Changed | $839,995 | -1.2% | $223 / Sq Ft |
| 01/13/2025 01/13/25 | Price Changed | $850,000 | -2.2% | $225 / Sq Ft |
| 01/01/2025 01/01/25 | For Sale | $869,000 | -- | $230 / Sq Ft |
Tax History Compared to Growth
Tax History
| Year | Tax Paid | Tax Assessment Tax Assessment Total Assessment is a certain percentage of the fair market value that is determined by local assessors to be the total taxable value of land and additions on the property. | Land | Improvement |
|---|---|---|---|---|
| 2024 | $3,168 | $53,160 | $8,840 | $44,320 |
| 2022 | $465 | $3,770 | $3,770 | -- |
Agents Affiliated with this Home
-
Louis Torres
L
Seller's Agent in 2025
Louis Torres
The Innovative Group, LLC
(719) 649-2738
8 in this area
150 Total Sales
-
Brandon Renaud
B
Seller Co-Listing Agent in 2025
Brandon Renaud
The Innovative Group, LLC
(719) 749-1744
8 in this area
122 Total Sales
-
Ruth Bolas-Wordelman

Buyer's Agent in 2025
Ruth Bolas-Wordelman
Front Range Real Estate Professionals, LLC
(303) 437-6010
6 in this area
97 Total Sales
Map
Source: Pikes Peak REALTOR® Services
MLS Number: 7831091
APN: 62251-09-003
- 6356 Deco Dr
- 6348 Deco Dr
- 6317 Chagall Trail
- 6429 Deco Dr
- 6220 Deco Dr
- 10313 MacAtawa Terrace
- 10332 MacAtawa Terrace
- 6408 Loaderman Dr
- 10610 Wolf Lake Dr
- 6402 Loaderman Dr
- 6320 Mondrian Way
- 10630 Wolf Lake Dr
- 10192 Kentwood Dr
- 10329 Sharon Springs Dr
- 5265 Gansevoort Dr
- 10484 Finn Dr
- 5545 Gansevoort Dr
- 10266 Odin Dr
- 10684 Kentwood Dr
- 10267 Odin Dr
