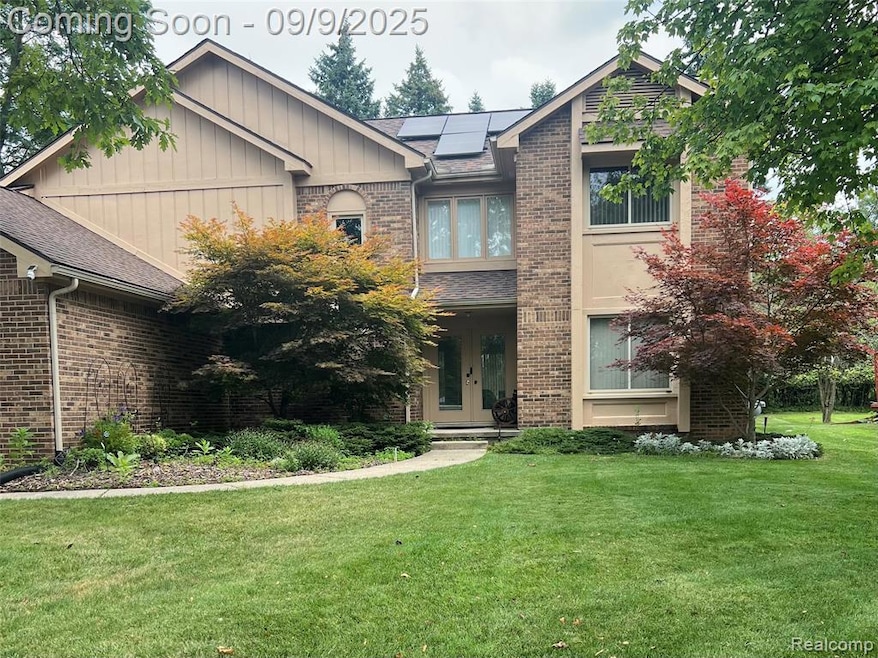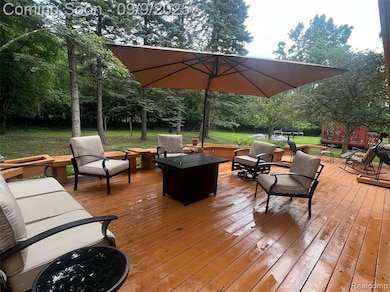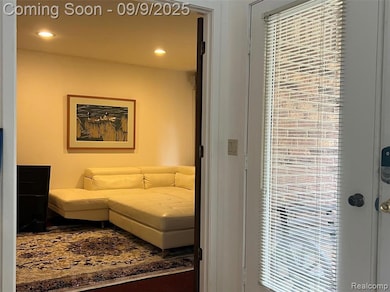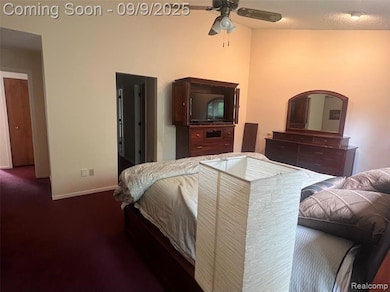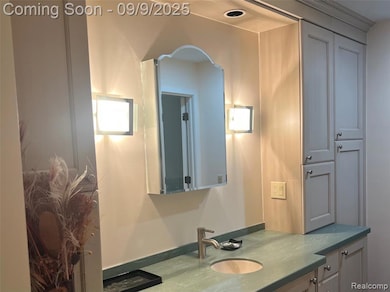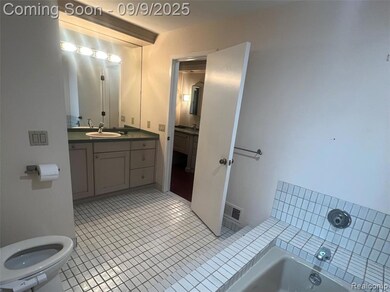6358 Timberwood S West Bloomfield, MI 48322
4
Beds
3.5
Baths
2,831
Sq Ft
10,019
Sq Ft Lot
Highlights
- Colonial Architecture
- 2 Car Attached Garage
- Forced Air Heating and Cooling System
About This Home
Rare opportunity to lease an executive home that is fully furnished and available under very flexible terms! Looking to stay two months? Looking to stay 6 months? Looking to stay a year? All are options with this beautiful brick home in a fantastic neighborhood. To make things even easier, rent is all inclusive of all utilities. All appliances and furniture is available for your use including the fully furnished back patio with private views of a serene wooded backyard.
Home Details
Home Type
- Single Family
Est. Annual Taxes
- $3,853
Year Built
- Built in 1984
Lot Details
- 10,019 Sq Ft Lot
- Lot Dimensions are 83.4x120
HOA Fees
- $21 Monthly HOA Fees
Parking
- 2 Car Attached Garage
Home Design
- Colonial Architecture
- Brick Exterior Construction
- Poured Concrete
Interior Spaces
- 2,831 Sq Ft Home
- 2-Story Property
- Finished Basement
Kitchen
- Free-Standing Gas Range
- Microwave
- Dishwasher
Bedrooms and Bathrooms
- 4 Bedrooms
Laundry
- Dryer
- Washer
Location
- Ground Level
Utilities
- Forced Air Heating and Cooling System
- Heating System Uses Natural Gas
Listing and Financial Details
- Security Deposit $6,000
- Negotiable Lease Term
- Application Fee: 50.00
- Assessor Parcel Number 1828353015
Community Details
Overview
- Crestwood W Bloomfield Subdivision
Pet Policy
- Pets Allowed
Map
Source: Realcomp
MLS Number: 20251034614
APN: 18-28-353-015
Nearby Homes
- 5965 Crestwood Dr
- 5835 Drake Rd
- 5727 Royal Wood
- 6693 Maple Lakes Dr Unit 62
- 6677 Maple Lakes Dr
- 6716 Maple Lakes Dr
- 6715 Maple Lakes Dr Unit 70
- 6740 Ridgefield Cir Unit 103
- 6540 Ridgefield Cir Unit 204
- 6196 Celeste Rd
- 5305 Wright Way S Unit 84
- 6783 Burtonwood Dr
- 6880 Burtonwood Dr
- 6265 Potomac Cir
- 5353 Wright Way W
- 5106 Rock Run
- 7345 Verona Dr
- 5616 Hillcrest Cir W
- 6323 Potomac Cir Unit 22
- 6121 Westbrooke Dr Unit 7
- 6463 Royal Pointe Dr
- 6660 Maple Lakes Dr
- 5460 Bentley Rd
- 5305 Wright Way S Unit 84
- 6350 Aldingbrooke Circle Rd N
- 6569 Whispering Woods Dr Unit 73
- 5216 Brett Ct Unit 53
- 5166 Rock Run Unit 30
- 5214 Brett Ct
- 5652 Drake Hollow Dr E Unit 31
- 5658 Drake Hollow Dr E Unit 29
- 5762 Drake Hollow Dr W Unit 5
- 6618 Shadowood Dr
- 5521 Walnut Cir W Unit 39
- 31157 Perrys Crossing
- 7663 Danbury Cir
- 35527 Springvale St
- 6635 Bellows Ct Unit 65
- 6616 Embers Ct Unit 49
- 6621 Bellows Ct Unit 62
