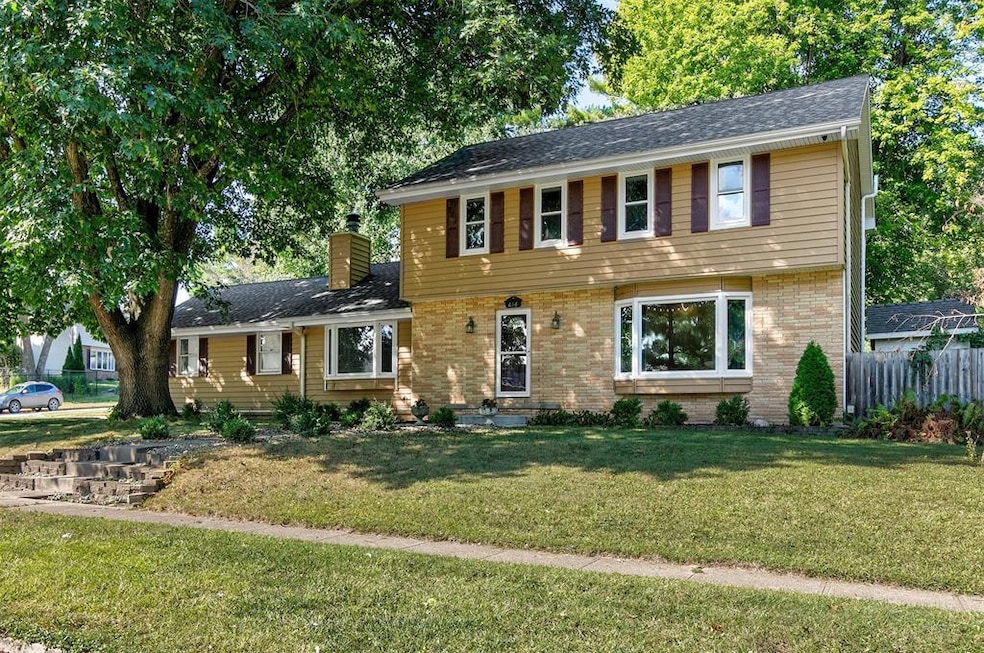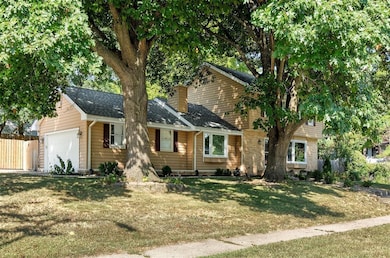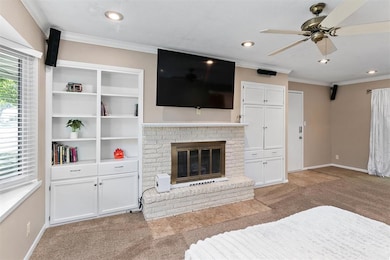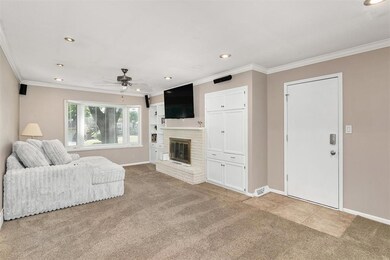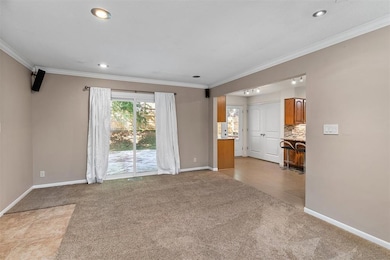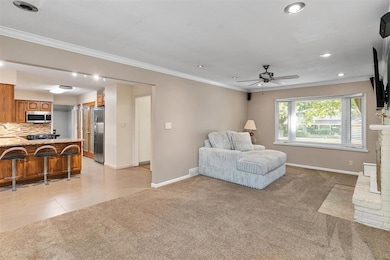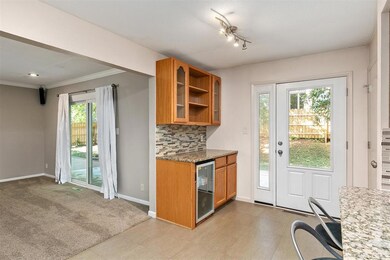636 47th St West Des Moines, IA 50265
Estimated payment $2,405/month
Highlights
- Deck
- Wine Refrigerator
- Formal Dining Room
- Crossroads Park Elementary School Rated A-
- No HOA
- Fire Pit
About This Home
This West Des Moines gem has it all: comfort, flexible spaces, and an unbeatable location! On the first floor, you walk right into the formal living room with a built-in floor-to-ceiling bookshelf (which the seller lovingly calls the library), formal dining room, and family room with sliders out to the deck. The kitchen is updated with granite countertops, a hot water dispenser at the sink, a tiled backsplash, and a beautifully backlit etched pantry. The Butler's pantry with a wine fridge would make a lovely bar or coffee station. Upstairs are four generously sized bedrooms: a full bath and a primary bedroom with a walk-in closet and an en-suite. The basement is dry and partially finished, but could use some new flooring. There is also a huge room that could be a non-conforming 5th bedroom or used for storage. This home is on a large corner lot with mature trees, a privacy-fenced backyard, and an expansive deck. Call your Realtor for a private showing today! All information obtained from Seller and public records.
Home Details
Home Type
- Single Family
Est. Annual Taxes
- $5,722
Year Built
- Built in 1973
Lot Details
- 0.31 Acre Lot
- Lot Dimensions are 107x128
- Property is Fully Fenced
- Wood Fence
- Property is zoned RS
Home Design
- Brick Exterior Construction
- Block Foundation
- Asphalt Shingled Roof
Interior Spaces
- 2,188 Sq Ft Home
- 2-Story Property
- Wood Burning Fireplace
- Family Room
- Formal Dining Room
- Finished Basement
Kitchen
- Stove
- Microwave
- Dishwasher
- Wine Refrigerator
Bedrooms and Bathrooms
- 4 Bedrooms
Laundry
- Laundry on main level
- Dryer
- Washer
Parking
- 2 Car Attached Garage
- Driveway
Outdoor Features
- Deck
- Fire Pit
Utilities
- Forced Air Heating and Cooling System
Community Details
- No Home Owners Association
Listing and Financial Details
- Assessor Parcel Number 32003910024001
Map
Home Values in the Area
Average Home Value in this Area
Tax History
| Year | Tax Paid | Tax Assessment Tax Assessment Total Assessment is a certain percentage of the fair market value that is determined by local assessors to be the total taxable value of land and additions on the property. | Land | Improvement |
|---|---|---|---|---|
| 2025 | $5,118 | $376,300 | $76,200 | $300,100 |
| 2024 | $5,118 | $333,400 | $66,600 | $266,800 |
| 2023 | $5,174 | $333,400 | $66,600 | $266,800 |
| 2022 | $5,110 | $276,800 | $57,000 | $219,800 |
| 2021 | $5,030 | $276,800 | $57,000 | $219,800 |
| 2020 | $4,950 | $259,400 | $53,300 | $206,100 |
| 2019 | $4,710 | $259,400 | $53,300 | $206,100 |
| 2018 | $4,716 | $238,400 | $47,400 | $191,000 |
| 2017 | $4,328 | $238,400 | $47,400 | $191,000 |
| 2016 | $4,230 | $213,300 | $42,200 | $171,100 |
| 2015 | $4,230 | $213,300 | $42,200 | $171,100 |
| 2014 | $3,838 | $198,200 | $38,600 | $159,600 |
Property History
| Date | Event | Price | List to Sale | Price per Sq Ft | Prior Sale |
|---|---|---|---|---|---|
| 11/11/2025 11/11/25 | Price Changed | $367,500 | -2.6% | $168 / Sq Ft | |
| 09/26/2025 09/26/25 | For Sale | $377,500 | +28.8% | $173 / Sq Ft | |
| 05/21/2021 05/21/21 | Sold | $293,000 | +2.8% | $134 / Sq Ft | View Prior Sale |
| 05/21/2021 05/21/21 | Pending | -- | -- | -- | |
| 03/04/2021 03/04/21 | For Sale | $285,000 | -- | $130 / Sq Ft |
Purchase History
| Date | Type | Sale Price | Title Company |
|---|---|---|---|
| Quit Claim Deed | -- | None Listed On Document | |
| Quit Claim Deed | -- | None Listed On Document | |
| Warranty Deed | $293,000 | None Available | |
| Warranty Deed | $175,500 | -- |
Mortgage History
| Date | Status | Loan Amount | Loan Type |
|---|---|---|---|
| Previous Owner | $278,350 | New Conventional | |
| Previous Owner | $158,400 | No Value Available |
Source: Des Moines Area Association of REALTORS®
MLS Number: 726929
APN: 320-03910024001
- 4600 Aspen Dr
- 4900 Dakota Dr
- 521 51st St
- 5101 Dakota Dr
- 513 52nd St
- 5207 Pommel Place
- 4817 Westbrooke Place
- 5255 Dakota Dr
- 4636 Elm St
- 4830 Cedar Dr Unit 86
- 724 Knolls Ct
- 4917 Westbrooke Place
- 455 52nd Place
- 756 Knolls Ct
- 4906 W Park Dr Unit J2
- 3924 Aspen Dr
- 4208 Maple St
- 1112 49th St Unit 2
- 1035 Belle Mar Dr
- 4609 Woodland Ave Unit 5
- 5250 Dakota Dr
- 5234 Boulder Dr
- 4957-4949 Woodland Ave
- 238 52nd St
- 4700 Ep True Pkwy
- 4403 Woodland Ave
- 4001 Ep True Pkwy
- 1340 42nd St
- 1301 49th St
- 225 Prairie View Dr
- 4101 Woodland Plaza
- 4901 Pleasant St
- 1101 Prairie View Dr
- 4601 Pleasant St
- 210 S 41st St
- 3901 Woodland Ave
- 3512 Maple St
- 3405 Woodland Ave
- 5101 Hawthorne Dr
- 210 S Prairie View Dr
