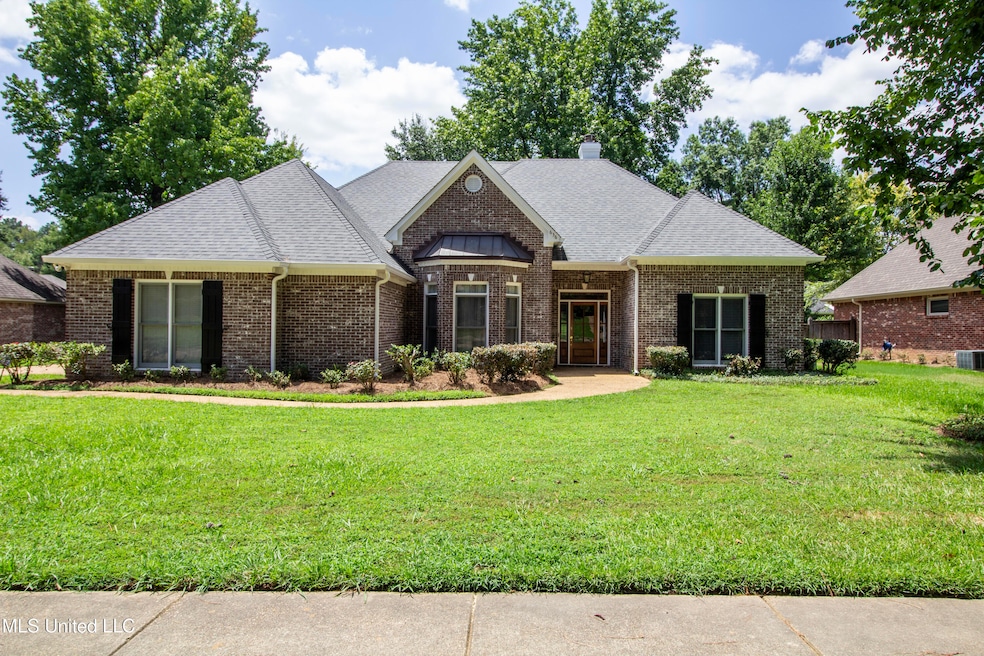
636 Berridge Dr Ridgeland, MS 39157
Estimated payment $2,143/month
Total Views
1,945
4
Beds
3
Baths
2,642
Sq Ft
$132
Price per Sq Ft
Highlights
- Popular Property
- Traditional Architecture
- High Ceiling
- Ann Smith Elementary School Rated A-
- Wood Flooring
- Granite Countertops
About This Home
Wonderful One level home. 4 large bedrooms, 3 full baths, split plan. Oversize family room with fireplace and gas logs. Formal dining and breakfast rooms. Kitchen bar with granite counters, double ovens. pantry. Large oversize master suite, with separate shower, water closet and big walk in closet and divided sinks. split plan with one bedroom with private bath and other two bedrooms shared bath. Wood and carpet flooring. Side entry garage, privacy fenced backyard. Zoned HVAC. Freshly painted exterior.
Home Details
Home Type
- Single Family
Est. Annual Taxes
- $2,254
Year Built
- Built in 1999
Lot Details
- 0.5 Acre Lot
- Wood Fence
- Back Yard Fenced
- Landscaped
HOA Fees
- $40 Monthly HOA Fees
Parking
- 2 Car Attached Garage
- Side Facing Garage
- Garage Door Opener
- Driveway
Home Design
- Traditional Architecture
- Brick Exterior Construction
- Slab Foundation
- Architectural Shingle Roof
Interior Spaces
- 2,642 Sq Ft Home
- 1-Story Property
- High Ceiling
- Ceiling Fan
- Gas Log Fireplace
- Entrance Foyer
- Living Room with Fireplace
- Home Security System
Kitchen
- Breakfast Bar
- Double Oven
- Built-In Electric Oven
- Electric Cooktop
- Dishwasher
- Granite Countertops
- Disposal
Flooring
- Wood
- Carpet
Bedrooms and Bathrooms
- 4 Bedrooms
- Split Bedroom Floorplan
- Walk-In Closet
- 3 Full Bathrooms
- Double Vanity
- Separate Shower
Outdoor Features
- Patio
Schools
- Ann Smith Elementary School
- Olde Towne Middle School
- Ridgeland High School
Utilities
- Cooling System Powered By Gas
- Forced Air Zoned Heating and Cooling System
- Heating System Uses Natural Gas
- Natural Gas Connected
- Gas Water Heater
- Cable TV Available
Listing and Financial Details
- Assessor Parcel Number 0721-29c-224/00.00
Community Details
Overview
- Association fees include management
- Wendover Subdivision
- The community has rules related to covenants, conditions, and restrictions
Recreation
- Community Playground
- Community Pool
Map
Create a Home Valuation Report for This Property
The Home Valuation Report is an in-depth analysis detailing your home's value as well as a comparison with similar homes in the area
Home Values in the Area
Average Home Value in this Area
Tax History
| Year | Tax Paid | Tax Assessment Tax Assessment Total Assessment is a certain percentage of the fair market value that is determined by local assessors to be the total taxable value of land and additions on the property. | Land | Improvement |
|---|---|---|---|---|
| 2024 | $2,254 | $29,596 | $0 | $0 |
| 2023 | $2,254 | $29,596 | $0 | $0 |
| 2022 | $2,254 | $29,596 | $0 | $0 |
| 2021 | $2,254 | $28,426 | $0 | $0 |
| 2020 | $2,254 | $28,415 | $0 | $0 |
| 2019 | $2,254 | $28,415 | $0 | $0 |
| 2018 | $2,254 | $28,415 | $0 | $0 |
| 2017 | $2,203 | $27,947 | $0 | $0 |
| 2016 | $2,203 | $27,947 | $0 | $0 |
| 2015 | $2,203 | $27,947 | $0 | $0 |
| 2014 | $2,203 | $27,947 | $0 | $0 |
Source: Public Records
Property History
| Date | Event | Price | Change | Sq Ft Price |
|---|---|---|---|---|
| 08/04/2025 08/04/25 | For Sale | $349,900 | -- | $132 / Sq Ft |
Source: MLS United
Purchase History
| Date | Type | Sale Price | Title Company |
|---|---|---|---|
| Warranty Deed | -- | None Listed On Document | |
| Warranty Deed | -- | None Available |
Source: Public Records
Similar Homes in Ridgeland, MS
Source: MLS United
MLS Number: 4121397
APN: 072I-29C-224-00-00
Nearby Homes
- 626 Wendover Dr
- 420 Berkshire Dr
- 611 Berridge Dr
- 403 Ashstead Ct
- 771 Versailles Dr
- 550 Heatherstone Ct
- 402 Forest Ln
- 628 Kinsington Ct
- 720 Esplanade Dr
- 524 Heatherstone Ct
- 434 Autumn Creek Dr
- 518 Heatherstone Ct
- 0 Pear Orchard Rd Unit 4084893
- 425 Autumn Creek Dr
- 213 Waverly Place
- 630 Camdenpark Dr
- 751 Oakmont Pkwy
- 530 Boardwalk Blvd
- 219 E Jackson St
- 0 E Jackson St Unit 4117950
- 499 S Pear Orchard Rd
- 711 Lake Harbour Dr
- 580 Pear Orchard Rd
- 508 Boardwalk Blvd
- 715 Rice Rd
- 6811 Old Canton Rd
- 6675 Old Canton Rd
- 2144 Lakeshore Dr
- 959 Lake Harbour Dr
- 110 Pine Knoll Dr
- 601 Northpointe Pkwy
- 600 Northpointe Pkwy
- 1523 E County Line Rd
- 109 Pine Knoll Dr
- 879 William Blvd
- 501 Northpointe Pkwy
- 101 Penny Ln
- 30 Breakers Ln
- 6300 Old Canton Rd
- 103 Twin Oaks Dr






