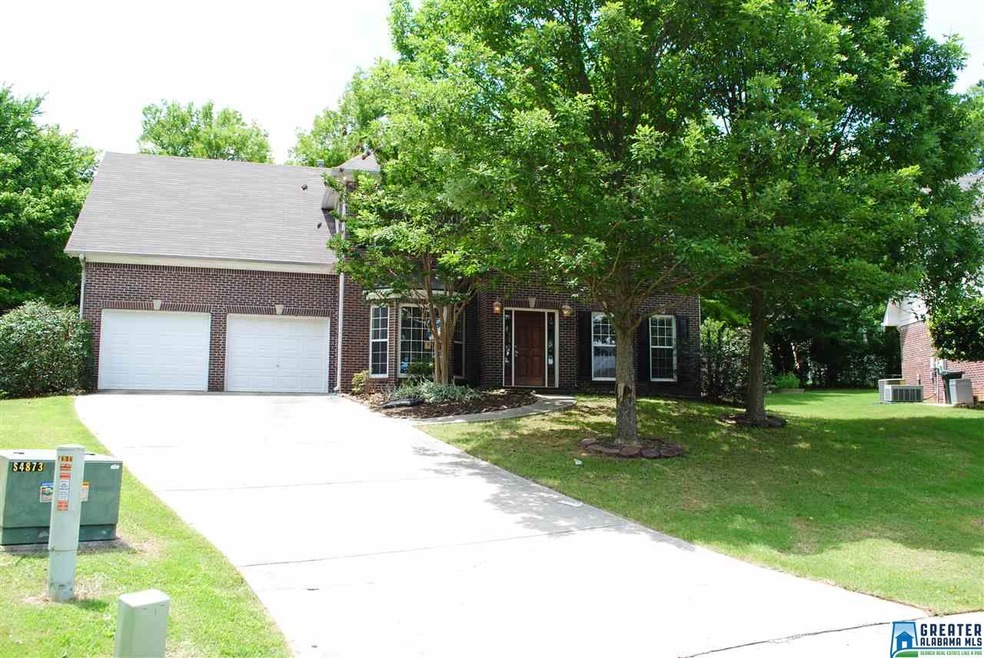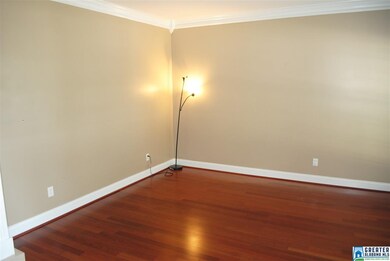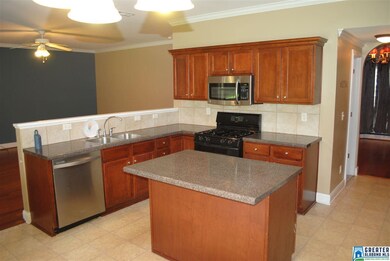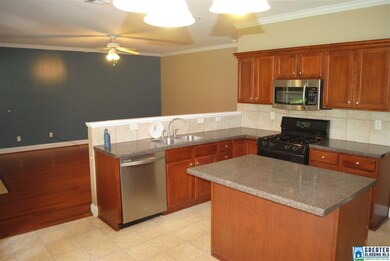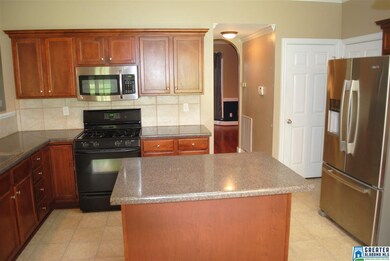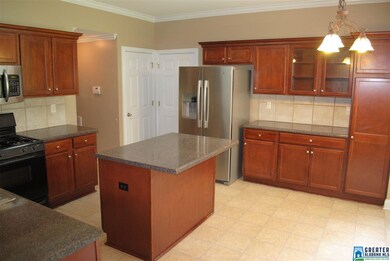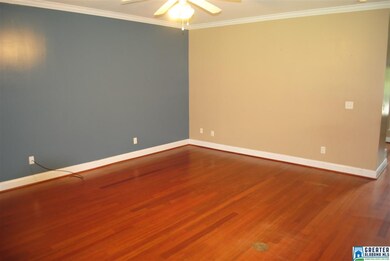
636 Bluff Park Rd Unit Lot 9 Birmingham, AL 35226
Bluff Park NeighborhoodEstimated Value: $396,000 - $467,000
Highlights
- Wood Flooring
- Attic
- 2 Car Attached Garage
- Bluff Park Elementary School Rated A
- Den
- Patio
About This Home
As of August 2015Great location for this cul-de-sac 4 bedroom home in Hoover. This home features a great lot with lots of privacy. As you enter you will notice hardwoods on the main level. To the left is a spacious dining room and to the right is a formal living room.....great for an office as well. The kitchen is large and has an eat in area and bar that over looks the den. There is a ton of counter space, cabinets and stainless appliances. The den is huge and has fireplace and leads to a great screened in porch. The back yard is fenced, flat and one of the larger lots in the area. Upstairs has the master bedroom with trey ceilings. The master bath has separate vanities, garden tub and separate shower. There are three other bedrooms and one full bath upstairs. One of the extra bedrooms is really large and could be an upstairs den. The 2 car garage is on the main level and also features a large work shop. This is a must see.
Home Details
Home Type
- Single Family
Est. Annual Taxes
- $2,960
Year Built
- 2001
Lot Details
- 0.43
Parking
- 2 Car Attached Garage
- Front Facing Garage
- Driveway
- Off-Street Parking
Home Design
- Slab Foundation
Interior Spaces
- 2-Story Property
- Smooth Ceilings
- Gas Fireplace
- Family Room with Fireplace
- Dining Room
- Den
- Wood Flooring
- Attic
Kitchen
- Dishwasher
- Laminate Countertops
Bedrooms and Bathrooms
- 4 Bedrooms
- Primary Bedroom Upstairs
- Garden Bath
- Separate Shower
Laundry
- Laundry Room
- Laundry on main level
- Washer and Electric Dryer Hookup
Outdoor Features
- Patio
Utilities
- Central Heating and Cooling System
- Underground Utilities
- Electric Water Heater
Listing and Financial Details
- Assessor Parcel Number 39-00-04-1-014-013.007
Ownership History
Purchase Details
Home Financials for this Owner
Home Financials are based on the most recent Mortgage that was taken out on this home.Purchase Details
Home Financials for this Owner
Home Financials are based on the most recent Mortgage that was taken out on this home.Purchase Details
Home Financials for this Owner
Home Financials are based on the most recent Mortgage that was taken out on this home.Similar Homes in Birmingham, AL
Home Values in the Area
Average Home Value in this Area
Purchase History
| Date | Buyer | Sale Price | Title Company |
|---|---|---|---|
| Majaidea Fares | $260,000 | -- | |
| Vonpeters William G | $256,000 | -- | |
| Legg Steven G | $229,719 | -- |
Mortgage History
| Date | Status | Borrower | Loan Amount |
|---|---|---|---|
| Open | Majaidea Fares | $210,600 | |
| Previous Owner | Majaidea Fares | $234,000 | |
| Previous Owner | Vonpeters William G | $251,322 | |
| Previous Owner | Legg Steven G | $20,000 | |
| Previous Owner | Legg Steven G | $183,750 |
Property History
| Date | Event | Price | Change | Sq Ft Price |
|---|---|---|---|---|
| 08/07/2015 08/07/15 | Sold | $260,000 | -3.7% | $101 / Sq Ft |
| 06/26/2015 06/26/15 | Pending | -- | -- | -- |
| 06/18/2015 06/18/15 | For Sale | $269,900 | -- | $104 / Sq Ft |
Tax History Compared to Growth
Tax History
| Year | Tax Paid | Tax Assessment Tax Assessment Total Assessment is a certain percentage of the fair market value that is determined by local assessors to be the total taxable value of land and additions on the property. | Land | Improvement |
|---|---|---|---|---|
| 2024 | $2,960 | $40,300 | -- | -- |
| 2022 | $2,893 | $40,570 | $10,120 | $30,450 |
| 2021 | $2,453 | $34,520 | $10,120 | $24,400 |
| 2020 | $2,227 | $31,400 | $10,120 | $21,280 |
| 2019 | $2,099 | $29,640 | $0 | $0 |
| 2018 | $2,065 | $29,180 | $0 | $0 |
| 2017 | $1,890 | $26,760 | $0 | $0 |
| 2016 | $1,827 | $25,900 | $0 | $0 |
| 2015 | $1,994 | $28,200 | $0 | $0 |
| 2014 | -- | $27,460 | $0 | $0 |
| 2013 | -- | $26,880 | $0 | $0 |
Agents Affiliated with this Home
-
Jeff Newman

Seller's Agent in 2015
Jeff Newman
ARC Realty Vestavia
(205) 296-4488
2 in this area
91 Total Sales
-
Donna Gaskins

Buyer's Agent in 2015
Donna Gaskins
ARC Realty - Hoover
(205) 441-0333
8 in this area
174 Total Sales
Map
Source: Greater Alabama MLS
MLS Number: 720503
APN: 39-00-04-1-014-013.007
- 565 Shades Crest Rd
- 721 Bluff Park Rd
- 712 Valley St
- 3040 Spencer Way
- 521 Shades Crest Rd
- 2457 Old Briar Trail
- 3028 Spencer Way
- 3048 Spencer Way
- 3001 Spencer Way
- 2137 Tyler Ln
- 2137 Tyler Ln Unit 1
- 3408 Smith Farm Dr Unit 42
- 3384 Chandler Way
- 3325 Chandler Way Unit 23
- 3329 Chandler Way Unit 22
- 3396 Chandler Way Unit 36
- 3390 Chandler Way Unit 35
- 3317 Chandler Way Unit 25
- 3321 Chandler Way Unit 24
- 3416 Smith Farm Dr Unit 44
- 636 Bluff Park Rd
- 636 Bluff Park Rd Unit Lot 9
- 632 Bluff Park Rd
- 640 Bluff Park Rd
- 621 Valley St
- 625 Valley St
- 617 Valley St
- 613 Valley St
- 644 Bluff Park Rd
- 2121 Lester Ln
- 627 Valley St
- 2117 Lester Ln
- 2125 Lester Ln
- 647 Bluff Park Rd
- 2113 Lester Ln
- 648 Bluff Park Rd
- 614 Valley St
- 2129 Lester Ln
- 633 Valley St
- 620 Valley St
