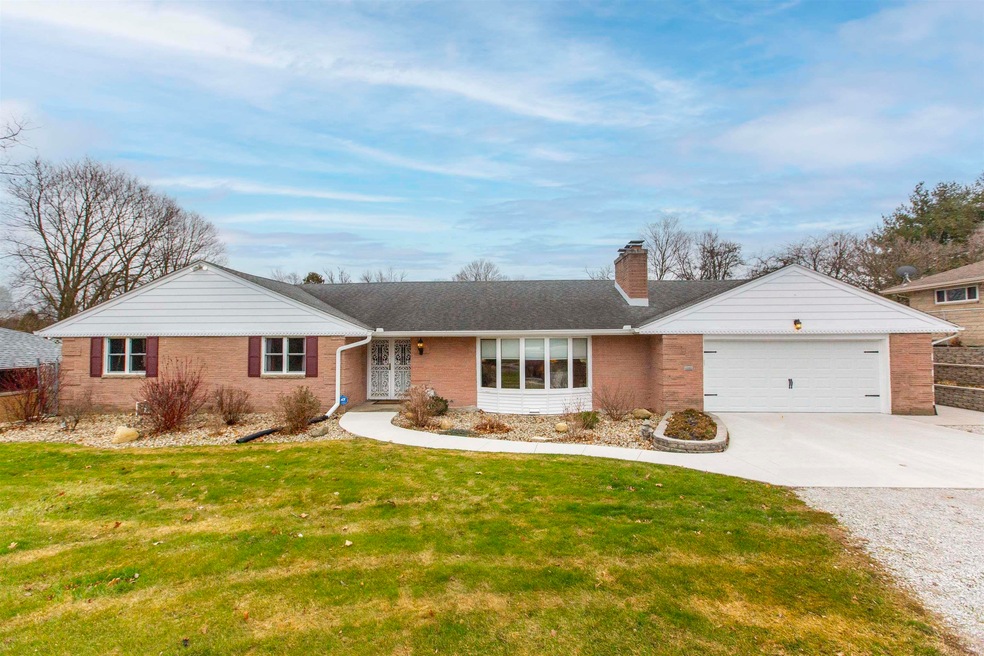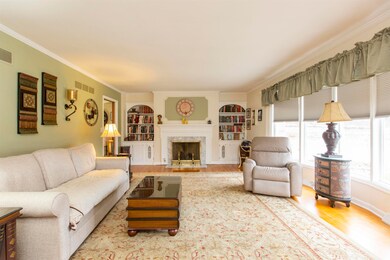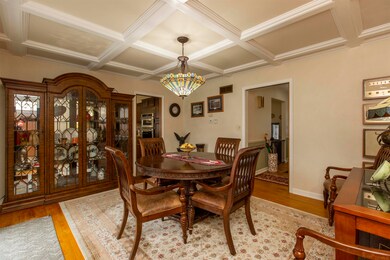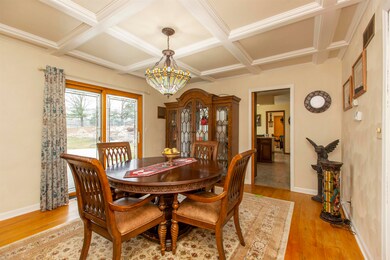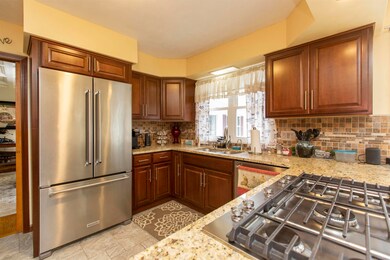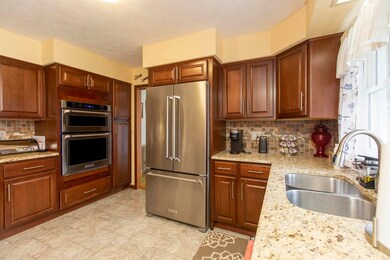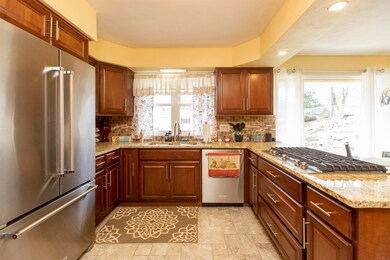
636 E Ireland Rd South Bend, IN 46614
Highlights
- Living Room with Fireplace
- Wood Flooring
- Formal Dining Room
- Ranch Style House
- Stone Countertops
- 2 Car Attached Garage
About This Home
As of March 2023A house like this doesn't come along very often. Large living room w hardwood floors, Built in book cases & gas fireplace. The updated eat in kitchen offers granite counter tops, stainless steel appliances and new cabinets. Formal dinning with coffered ceiling and hardwood floors. New bathroom with soaking tub and separate shower. 3 nice size bedrooms w hardwood floors , built in drawers & nice closets. Partially finished basement, tons of storage. 2 car attached garage with storage. Laundry & hair salon (will be removed) off garage but also has separate entrance. Wait there's more *Mother In Law suite recently added that offers full kitchen, bath, living & bedroom combo w sliders walking out to back yard. Fenced in back yard w sprinklers, shed and water fall. *39x 23 detached garage plus a Studio that offers 1 bed, bath, laundry, living room & kitchen w back entrance off hawbaker. This truly is a must see.
Home Details
Home Type
- Single Family
Est. Annual Taxes
- $3,297
Year Built
- Built in 1961
Lot Details
- 0.6 Acre Lot
- Lot Dimensions are 95x277
- Property is Fully Fenced
- Chain Link Fence
- Landscaped
- Irrigation
Parking
- 2 Car Attached Garage
- Garage Door Opener
- Driveway
Home Design
- Ranch Style House
- Brick Exterior Construction
- Poured Concrete
- Vinyl Construction Material
Interior Spaces
- Built-in Bookshelves
- Gas Log Fireplace
- Living Room with Fireplace
- 2 Fireplaces
- Formal Dining Room
- Attic Fan
- Laundry on main level
Kitchen
- Eat-In Kitchen
- Stone Countertops
- Disposal
Flooring
- Wood
- Carpet
- Ceramic Tile
Bedrooms and Bathrooms
- 4 Bedrooms
- In-Law or Guest Suite
- 3 Full Bathrooms
- Bathtub With Separate Shower Stall
Partially Finished Basement
- Basement Fills Entire Space Under The House
- 3 Bedrooms in Basement
Location
- Suburban Location
Schools
- Hay Elementary School
- Jackson Middle School
- Riley High School
Utilities
- Forced Air Heating System
- Hot Water Heating System
- Heating System Uses Gas
Listing and Financial Details
- Assessor Parcel Number 71-08-25-401-003.000-002
Ownership History
Purchase Details
Home Financials for this Owner
Home Financials are based on the most recent Mortgage that was taken out on this home.Purchase Details
Home Financials for this Owner
Home Financials are based on the most recent Mortgage that was taken out on this home.Purchase Details
Home Financials for this Owner
Home Financials are based on the most recent Mortgage that was taken out on this home.Purchase Details
Purchase Details
Purchase Details
Purchase Details
Map
Similar Homes in South Bend, IN
Home Values in the Area
Average Home Value in this Area
Purchase History
| Date | Type | Sale Price | Title Company |
|---|---|---|---|
| Warranty Deed | $365,000 | Metropolitan Title | |
| Warranty Deed | -- | Metropolitan Title | |
| Personal Reps Deed | -- | Metropolitan Title | |
| Quit Claim Deed | -- | None Available | |
| Quit Claim Deed | -- | None Available | |
| Interfamily Deed Transfer | -- | None Available | |
| Deed | -- | None Available | |
| Quit Claim Deed | -- | -- |
Mortgage History
| Date | Status | Loan Amount | Loan Type |
|---|---|---|---|
| Open | $354,050 | New Conventional | |
| Previous Owner | $20,000 | Credit Line Revolving | |
| Previous Owner | $40,000 | New Conventional |
Property History
| Date | Event | Price | Change | Sq Ft Price |
|---|---|---|---|---|
| 03/13/2023 03/13/23 | Sold | $365,000 | -2.7% | $131 / Sq Ft |
| 01/13/2023 01/13/23 | For Sale | $375,000 | +248.8% | $135 / Sq Ft |
| 01/31/2020 01/31/20 | Sold | $107,500 | -5.7% | $52 / Sq Ft |
| 01/10/2020 01/10/20 | Pending | -- | -- | -- |
| 01/02/2020 01/02/20 | For Sale | $114,000 | -- | $55 / Sq Ft |
Tax History
| Year | Tax Paid | Tax Assessment Tax Assessment Total Assessment is a certain percentage of the fair market value that is determined by local assessors to be the total taxable value of land and additions on the property. | Land | Improvement |
|---|---|---|---|---|
| 2024 | $5,002 | $332,100 | $55,300 | $276,800 |
| 2023 | $5,009 | $323,700 | $55,300 | $268,400 |
| 2022 | $5,009 | $324,300 | $55,300 | $269,000 |
| 2021 | $3,207 | $194,100 | $9,300 | $184,800 |
| 2020 | $3,297 | $128,900 | $9,300 | $119,600 |
| 2019 | $1,654 | $128,900 | $9,300 | $119,600 |
| 2018 | $3,260 | $128,100 | $9,200 | $118,900 |
| 2017 | $1,891 | $124,700 | $9,200 | $115,500 |
| 2016 | $1,922 | $124,700 | $9,200 | $115,500 |
| 2014 | $1,813 | $121,700 | $9,200 | $112,500 |
Source: Indiana Regional MLS
MLS Number: 202301219
APN: 71-08-25-401-003.000-002
- 3306 S Fellows St
- 536 Widener Ln
- 328 Barbie St
- 4124 Miami St
- 5104 Copperfield Dr E
- 857 E Chippewa Ave
- 219 E Chippewa Ave
- 419 Sherwood Ave
- 1421 E Ireland Rd
- 4032 Woodvale Dr
- 4113 York Rd
- 315 E Dean St
- 305 E Dean St
- 519 E Johnson Rd
- 1445 Glenlake Dr
- 60337 Saint Joseph St
- 3212 S Saint Joseph St
- 3407 S Michigan St
- 20440 Jewell Ave Unit 24
- 20454 Jewell Ave
