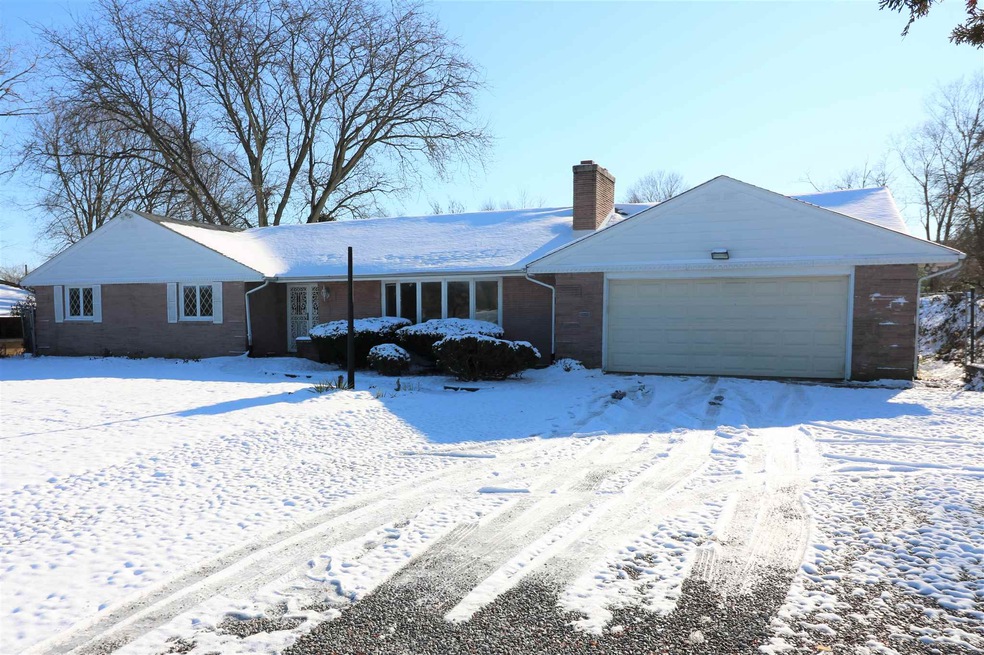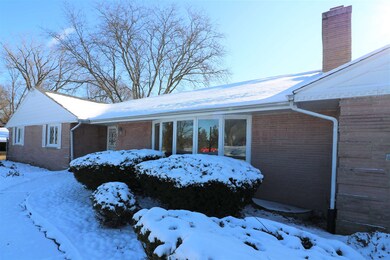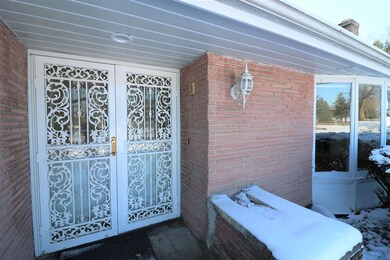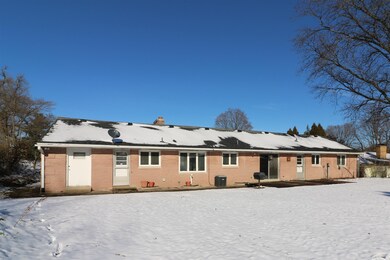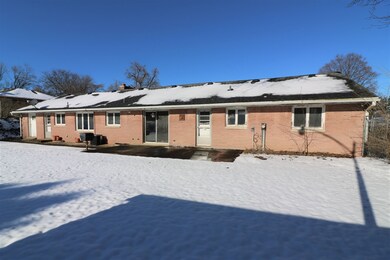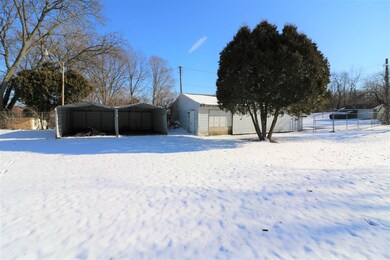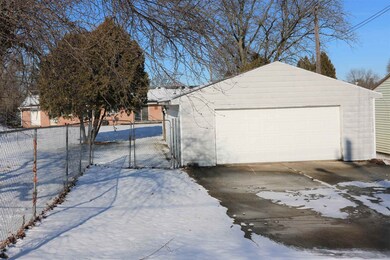
636 E Ireland Rd South Bend, IN 46614
Highlights
- Primary Bedroom Suite
- Wood Flooring
- 2 Car Attached Garage
- Ranch Style House
- Formal Dining Room
- Eat-In Kitchen
About This Home
As of March 2023This 3 bedroom, 2 full bathroom ranch across from Erskine Golf Course in South Bend has amazing potential. It needs some cosmetic attention and then you'll have a spacious house on .6 acres close to restaurants, shopping and schools. Real hardwood floors are in the bedrooms, hallway and living room. Both full bathrooms have recently been remodeled and the kitchen & laundry appliances look great. You'll have a large eat-in kitchen and a separate room off the kitchen for the laundry room. The dining room on the other side of the kitchen lets in lots of southern exposure light as it has a sliding glass door to the patio and big back yard. Not only is there a 2 car attached garage that has an additional room for storage, at the back of the property is another oversize 2 car garage and 2 carports. The living room has a center-piece fireplace, and the basement is partially finished and has a second fireplace. You will not run out of space in this home. Put your personal touches into this house and you'll have a wonderful new home. Seller knows the front window needs to be replaced and some cosmetic work done in the house, and has listed the house below assessed value. Current taxes are without exemptions. According to the public tax calculator, taxes with Homestead, Supplemental and Mortgage exemptions may be $1489 (please verify). The house is being sold As-Is, accepting Cash or Conventional financing.
Home Details
Home Type
- Single Family
Year Built
- Built in 1961
Lot Details
- 0.6 Acre Lot
- Lot Dimensions are 95x277
- Chain Link Fence
- Level Lot
Parking
- 2 Car Attached Garage
- Garage Door Opener
- Off-Street Parking
Home Design
- Ranch Style House
- Brick Exterior Construction
- Poured Concrete
- Shingle Roof
- Asphalt Roof
Interior Spaces
- Built-in Bookshelves
- Ceiling Fan
- Living Room with Fireplace
- Formal Dining Room
Kitchen
- Eat-In Kitchen
- Electric Oven or Range
Flooring
- Wood
- Laminate
Bedrooms and Bathrooms
- 3 Bedrooms
- Primary Bedroom Suite
- 2 Full Bathrooms
- Bathtub with Shower
- Separate Shower
Laundry
- Laundry on main level
- Gas Dryer Hookup
Partially Finished Basement
- Sump Pump
- 2 Bedrooms in Basement
- Crawl Space
Schools
- Hay Elementary School
- Jackson Middle School
- Riley High School
Utilities
- Forced Air Heating and Cooling System
- Heating System Uses Gas
Additional Features
- Patio
- Suburban Location
Listing and Financial Details
- Assessor Parcel Number 71-08-25-401-003.000-002
Ownership History
Purchase Details
Home Financials for this Owner
Home Financials are based on the most recent Mortgage that was taken out on this home.Purchase Details
Home Financials for this Owner
Home Financials are based on the most recent Mortgage that was taken out on this home.Purchase Details
Home Financials for this Owner
Home Financials are based on the most recent Mortgage that was taken out on this home.Purchase Details
Purchase Details
Purchase Details
Purchase Details
Map
Similar Homes in South Bend, IN
Home Values in the Area
Average Home Value in this Area
Purchase History
| Date | Type | Sale Price | Title Company |
|---|---|---|---|
| Warranty Deed | $365,000 | Metropolitan Title | |
| Warranty Deed | -- | Metropolitan Title | |
| Personal Reps Deed | -- | Metropolitan Title | |
| Quit Claim Deed | -- | None Available | |
| Quit Claim Deed | -- | None Available | |
| Interfamily Deed Transfer | -- | None Available | |
| Deed | -- | None Available | |
| Quit Claim Deed | -- | -- |
Mortgage History
| Date | Status | Loan Amount | Loan Type |
|---|---|---|---|
| Open | $354,050 | New Conventional | |
| Previous Owner | $20,000 | Credit Line Revolving | |
| Previous Owner | $40,000 | New Conventional |
Property History
| Date | Event | Price | Change | Sq Ft Price |
|---|---|---|---|---|
| 03/13/2023 03/13/23 | Sold | $365,000 | -2.7% | $131 / Sq Ft |
| 01/13/2023 01/13/23 | For Sale | $375,000 | +248.8% | $135 / Sq Ft |
| 01/31/2020 01/31/20 | Sold | $107,500 | -5.7% | $52 / Sq Ft |
| 01/10/2020 01/10/20 | Pending | -- | -- | -- |
| 01/02/2020 01/02/20 | For Sale | $114,000 | -- | $55 / Sq Ft |
Tax History
| Year | Tax Paid | Tax Assessment Tax Assessment Total Assessment is a certain percentage of the fair market value that is determined by local assessors to be the total taxable value of land and additions on the property. | Land | Improvement |
|---|---|---|---|---|
| 2024 | $5,002 | $332,100 | $55,300 | $276,800 |
| 2023 | $5,009 | $323,700 | $55,300 | $268,400 |
| 2022 | $5,009 | $324,300 | $55,300 | $269,000 |
| 2021 | $3,207 | $194,100 | $9,300 | $184,800 |
| 2020 | $3,297 | $128,900 | $9,300 | $119,600 |
| 2019 | $1,654 | $128,900 | $9,300 | $119,600 |
| 2018 | $3,260 | $128,100 | $9,200 | $118,900 |
| 2017 | $1,891 | $124,700 | $9,200 | $115,500 |
| 2016 | $1,922 | $124,700 | $9,200 | $115,500 |
| 2014 | $1,813 | $121,700 | $9,200 | $112,500 |
Source: Indiana Regional MLS
MLS Number: 202000070
APN: 71-08-25-401-003.000-002
- 3306 S Fellows St
- 536 Widener Ln
- 328 Barbie St
- 4124 Miami St
- 5104 Copperfield Dr E
- 857 E Chippewa Ave
- 219 E Chippewa Ave
- 419 Sherwood Ave
- 1421 E Ireland Rd
- 4032 Woodvale Dr
- 4113 York Rd
- 315 E Dean St
- 305 E Dean St
- 519 E Johnson Rd
- 1445 Glenlake Dr
- 60337 Saint Joseph St
- 3212 S Saint Joseph St
- 3407 S Michigan St
- 20440 Jewell Ave Unit 24
- 20454 Jewell Ave
