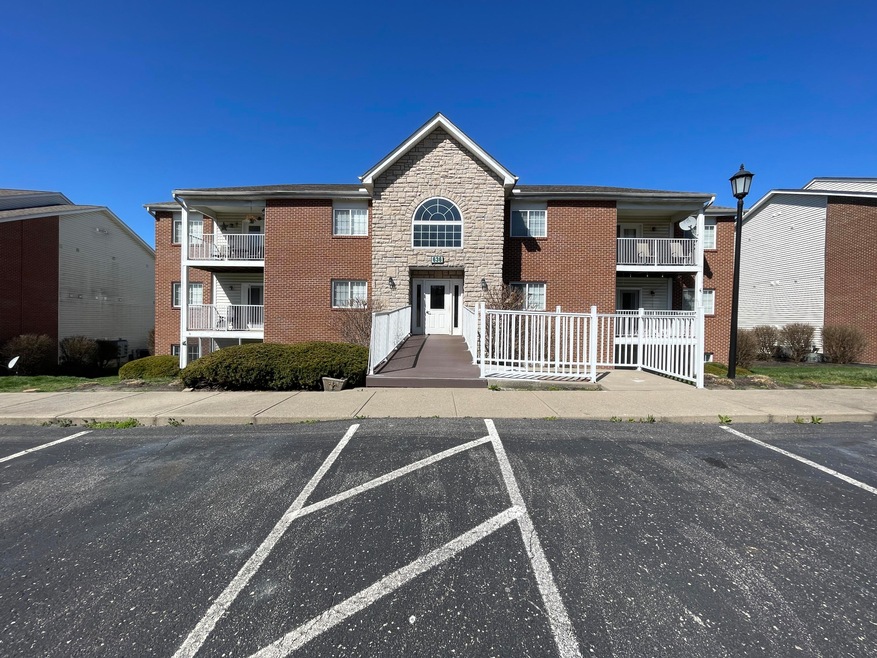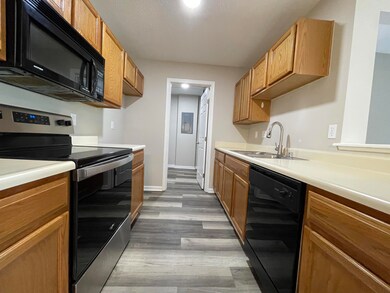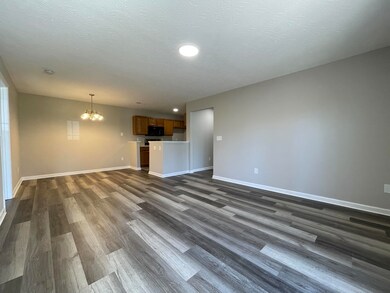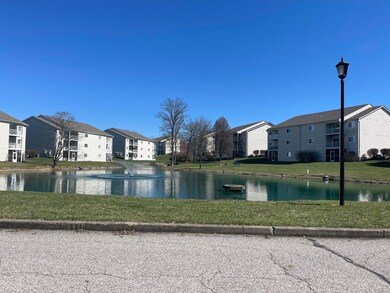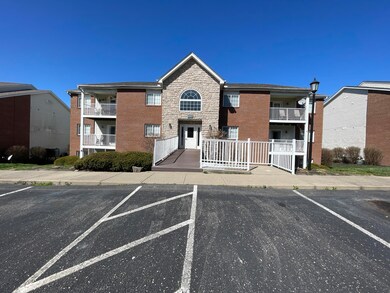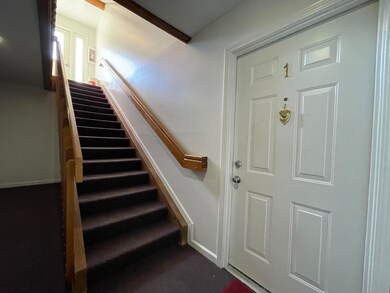
636 Friars Ln Unit 1 Florence, KY 41042
Highlights
- Clubhouse
- Traditional Architecture
- Formal Dining Room
- Larry A. Ryle High School Rated A
- Community Pool
- Enclosed patio or porch
About This Home
As of March 2025Dive into modern living with this immediately available home in the vibrant Sherwood Lakes community! Experience the fresh feel of newly painted walls and revel in the elegance of updated luxury vinyl plank flooring that adorns the entry, kitchen, laundry, and bedrooms. Enhanced by updated LED lighting and hardware throughout, every corner of this home shines, elevating the ambiance and energy efficiency. This home boasts a thoughtfully designed split bedroom floor plan, ensuring privacy and comfort. Each bedroom is a sanctuary of relaxation, featuring a spacious walk-in closet for all your storage needs.
But the allure doesn't stop there. Imagine summers by the pool in a community atmosphere or the convenience of a quick trip to Kroger for your daily essentials. Plus, with I-75 just minutes away, your commute and access to local amenities couldn't be easier.
Ready to elevate your lifestyle? This home is waiting to start its next chapter with you. When do you want to move in?
Last Agent to Sell the Property
eXp Realty, LLC License #210274 Listed on: 03/12/2024

Property Details
Home Type
- Condominium
Est. Annual Taxes
- $1,234
Year Built
- Built in 1997
HOA Fees
- $230 Monthly HOA Fees
Home Design
- Traditional Architecture
- Brick Exterior Construction
- Slab Foundation
- Asphalt Roof
- Vinyl Siding
Interior Spaces
- 952 Sq Ft Home
- 1-Story Property
- Ceiling Fan
- Chandelier
- Vinyl Clad Windows
- Panel Doors
- Entrance Foyer
- Living Room
- Formal Dining Room
Kitchen
- Galley Kitchen
- Electric Range
- Microwave
- Dishwasher
- Disposal
Flooring
- Ceramic Tile
- Luxury Vinyl Tile
Bedrooms and Bathrooms
- 2 Bedrooms
- En-Suite Primary Bedroom
- Walk-In Closet
- 2 Full Bathrooms
- Primary Bathroom includes a Walk-In Shower
Laundry
- Laundry Room
- Laundry on main level
- Washer and Electric Dryer Hookup
Parking
- Parking Lot
- Off-Street Parking
- Assigned Parking
Schools
- Ockerman Elementary School
- Jones Middle School
- Ryle High School
Additional Features
- Enclosed patio or porch
- Landscaped
- Forced Air Heating and Cooling System
Listing and Financial Details
- Assessor Parcel Number 074.00-12-027.01
Community Details
Overview
- Association fees include association fees, ground maintenance, maintenance structure, management, snow removal, trash, water
- Vertex Professional Group Association, Phone Number (859) 491-5711
- On-Site Maintenance
Recreation
- Community Pool
- Snow Removal
Pet Policy
- Dogs and Cats Allowed
Additional Features
- Clubhouse
- Resident Manager or Management On Site
Ownership History
Purchase Details
Home Financials for this Owner
Home Financials are based on the most recent Mortgage that was taken out on this home.Purchase Details
Home Financials for this Owner
Home Financials are based on the most recent Mortgage that was taken out on this home.Purchase Details
Purchase Details
Purchase Details
Purchase Details
Home Financials for this Owner
Home Financials are based on the most recent Mortgage that was taken out on this home.Similar Homes in Florence, KY
Home Values in the Area
Average Home Value in this Area
Purchase History
| Date | Type | Sale Price | Title Company |
|---|---|---|---|
| Deed | $152,000 | None Listed On Document | |
| Deed | $152,000 | None Listed On Document | |
| Warranty Deed | $144,500 | None Listed On Document | |
| Deed | $45,900 | Intitle Agency Inc | |
| Commissioners Deed | $43,334 | None Available | |
| Warranty Deed | $81,500 | Lawyers Title Of Cincinnati | |
| Warranty Deed | $81,500 | Lawyers Title Of Cincinnati |
Mortgage History
| Date | Status | Loan Amount | Loan Type |
|---|---|---|---|
| Open | $100,000 | New Conventional | |
| Closed | $100,000 | New Conventional | |
| Previous Owner | $115,600 | New Conventional | |
| Previous Owner | $81,500 | New Conventional |
Property History
| Date | Event | Price | Change | Sq Ft Price |
|---|---|---|---|---|
| 03/07/2025 03/07/25 | Sold | $152,000 | -1.6% | $160 / Sq Ft |
| 02/08/2025 02/08/25 | Pending | -- | -- | -- |
| 02/07/2025 02/07/25 | For Sale | $154,500 | +6.9% | $162 / Sq Ft |
| 04/19/2024 04/19/24 | Sold | $144,500 | -0.3% | $152 / Sq Ft |
| 03/16/2024 03/16/24 | Pending | -- | -- | -- |
| 03/12/2024 03/12/24 | For Sale | $145,000 | -- | $152 / Sq Ft |
Tax History Compared to Growth
Tax History
| Year | Tax Paid | Tax Assessment Tax Assessment Total Assessment is a certain percentage of the fair market value that is determined by local assessors to be the total taxable value of land and additions on the property. | Land | Improvement |
|---|---|---|---|---|
| 2024 | $1,234 | $110,000 | $0 | $110,000 |
| 2023 | $1,202 | $110,000 | $0 | $110,000 |
| 2022 | $1,207 | $110,000 | $0 | $110,000 |
| 2021 | $1,065 | $90,000 | $0 | $90,000 |
| 2020 | $739 | $66,000 | $0 | $66,000 |
| 2019 | $745 | $66,000 | $0 | $66,000 |
| 2018 | $795 | $66,000 | $0 | $66,000 |
| 2017 | $725 | $66,000 | $0 | $66,000 |
| 2015 | $700 | $66,000 | $0 | $66,000 |
| 2013 | -- | $66,000 | $0 | $66,000 |
Agents Affiliated with this Home
-
S
Seller's Agent in 2025
Stacey Oesting
Family First R E Services
(859) 308-8083
7 in this area
36 Total Sales
-

Seller Co-Listing Agent in 2025
Stephanie McElhaney
Family First R E Services
(859) 640-1004
11 in this area
44 Total Sales
-

Seller's Agent in 2024
Janell Stuckwisch
eXp Realty, LLC
(859) 992-1602
24 in this area
278 Total Sales
Map
Source: Northern Kentucky Multiple Listing Service
MLS Number: 621134
APN: 074.00-12-027.01
- 460 Marian Ln Unit 5
- 10272 Crossbow Ct Unit 5
- 436 Marian Ln Unit 2
- 401 Poinsetta Ct Unit 1
- 165 Southern Pine Ln
- 10239 Knob Hill Dr
- 707 Skyline Dr
- 685 Mount Zion Rd
- 380 Deer Trace Dr
- 571 Buckshire Glen
- 10599 Cheshire Ridge Dr
- 9344 Chitwood Cir
- 10642 Tonya Dr
- 10234 Hempsteade Dr
- 1110 Mount Zion Rd
- 504 Rosebud Cir
- 10460 Walnut Ridge Rd
- 618 Berlander Dr
- 926 E Mount Zion Rd
- 833 Amesbury Dr
