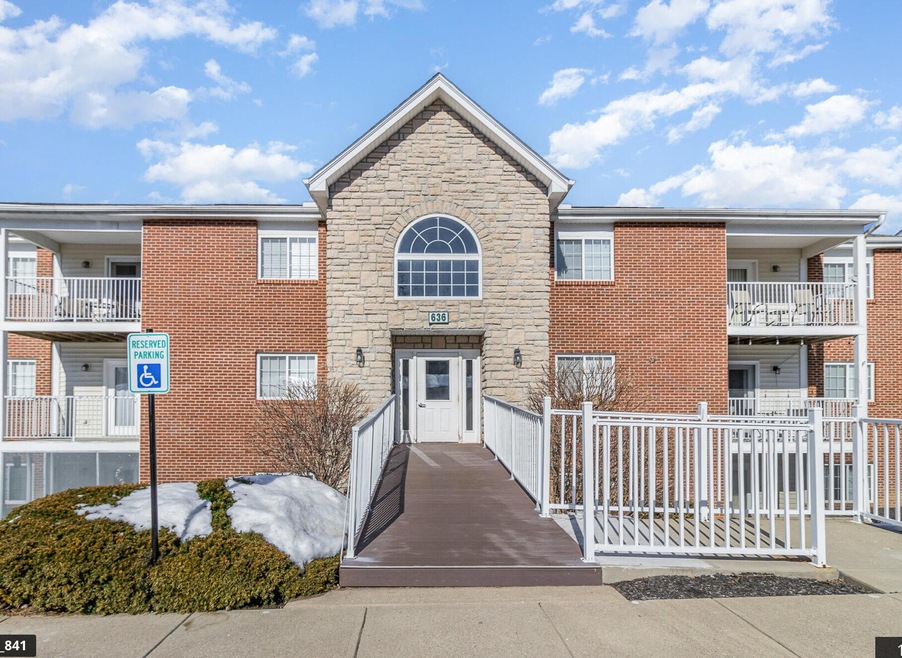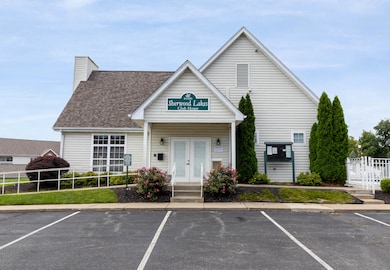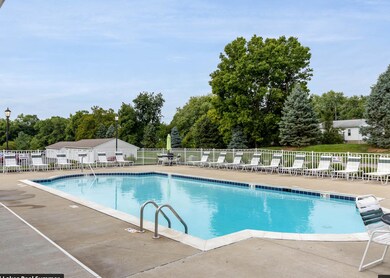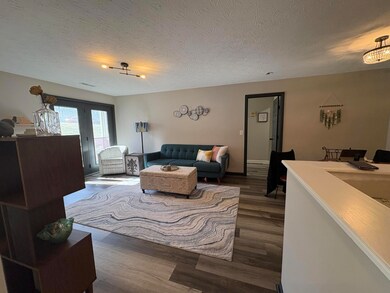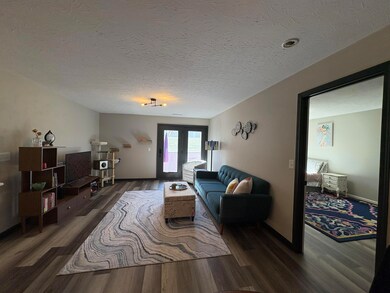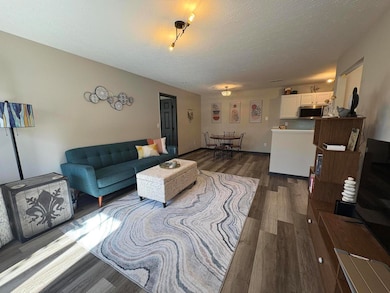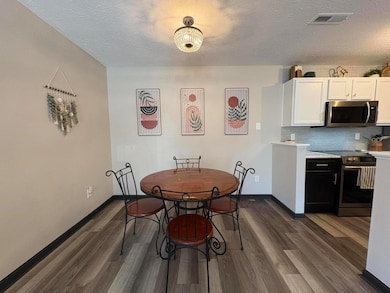
636 Friars Ln Unit 1 Florence, KY 41042
2
Beds
2
Baths
952
Sq Ft
$260/mo
HOA Fee
Highlights
- Clubhouse
- Traditional Architecture
- Community Pool
- Larry A. Ryle High School Rated A
- Stone Countertops
- Stainless Steel Appliances
About This Home
As of March 2025Ready to move in condo with gorgeous plank flooring , all new windows , and new water heater. But best yet : the updated kitchen boasts of soft close kitchen cabinets with pull out shelves , a new faucet, sink, disposal, and this year new luxury Frigidaire appliances.
Property Details
Home Type
- Condominium
Est. Annual Taxes
- $1,234
Year Built
- Built in 1997
HOA Fees
- $260 Monthly HOA Fees
Home Design
- Traditional Architecture
- Shingle Roof
- Aluminum Siding
- Stone
Interior Spaces
- 952 Sq Ft Home
- 1-Story Property
- Ceiling Fan
- Vinyl Clad Windows
- Entryway
- Living Room
- Dining Room
Kitchen
- Convection Oven
- Electric Oven
- Electric Cooktop
- Microwave
- Ice Maker
- Dishwasher
- Stainless Steel Appliances
- ENERGY STAR Qualified Appliances
- Stone Countertops
- Disposal
Bedrooms and Bathrooms
- 2 Bedrooms
- Walk-In Closet
- 2 Full Bathrooms
Laundry
- Laundry Room
- Washer and Electric Dryer Hookup
Parking
- Parking Lot
- Assigned Parking
Schools
- Ockerman Elementary School
- Jones Middle School
- Ryle High School
Utilities
- Central Air
- Heating Available
- Cable TV Available
Additional Features
- Patio
- Landscaped
Listing and Financial Details
- Assessor Parcel Number 074.00-12-027.01
Community Details
Overview
- Association fees include ground maintenance, maintenance structure, management, sewer, snow removal, trash, water
- Vertex Association, Phone Number (859) 491-5177
- On-Site Maintenance
Recreation
- Community Pool
- Snow Removal
Pet Policy
- Dogs Allowed
Additional Features
- Clubhouse
- Resident Manager or Management On Site
Ownership History
Date
Name
Owned For
Owner Type
Purchase Details
Listed on
Feb 7, 2025
Closed on
Mar 7, 2025
Sold by
Mitchell Melissa
Bought by
Hamlet Nicholas Cody
Seller's Agent
Stacey Oesting
Family First R E Services
Buyer's Agent
Stacey Oesting
Family First R E Services
List Price
$154,500
Sold Price
$152,000
Premium/Discount to List
-$2,500
-1.62%
Views
15
Current Estimated Value
Home Financials for this Owner
Home Financials are based on the most recent Mortgage that was taken out on this home.
Estimated Appreciation
$890
Avg. Annual Appreciation
1.51%
Original Mortgage
$100,000
Outstanding Balance
$99,917
Interest Rate
6.96%
Mortgage Type
New Conventional
Estimated Equity
$52,973
Purchase Details
Listed on
Mar 12, 2024
Closed on
Apr 19, 2024
Sold by
Binley Group Llc
Bought by
Mitchell Melissa
Seller's Agent
Janell Stuckwisch
eXp Realty, LLC
Buyer's Agent
Stacey Oesting
Family First R E Services
List Price
$145,000
Sold Price
$144,500
Premium/Discount to List
-$500
-0.34%
Views
38
Home Financials for this Owner
Home Financials are based on the most recent Mortgage that was taken out on this home.
Avg. Annual Appreciation
5.92%
Original Mortgage
$115,600
Interest Rate
6.88%
Mortgage Type
New Conventional
Purchase Details
Closed on
Jun 25, 2013
Sold by
Federal Home Loan Mortgage Corporation
Bought by
Binely Group Llc
Purchase Details
Closed on
Dec 17, 2012
Sold by
Noble Chris
Bought by
Federal Home Loan Mortgage Corporation
Purchase Details
Closed on
Jun 27, 2006
Sold by
Mcgannon James V
Bought by
Sirva Relocation Llc
Purchase Details
Closed on
Jul 19, 2005
Sold by
Sirva Relocation Llc
Bought by
Noble Chris
Home Financials for this Owner
Home Financials are based on the most recent Mortgage that was taken out on this home.
Original Mortgage
$81,500
Interest Rate
6.46%
Mortgage Type
New Conventional
Similar Homes in Florence, KY
Create a Home Valuation Report for This Property
The Home Valuation Report is an in-depth analysis detailing your home's value as well as a comparison with similar homes in the area
Home Values in the Area
Average Home Value in this Area
Purchase History
| Date | Type | Sale Price | Title Company |
|---|---|---|---|
| Deed | $152,000 | None Listed On Document | |
| Deed | $152,000 | None Listed On Document | |
| Warranty Deed | $144,500 | None Listed On Document | |
| Deed | $45,900 | Intitle Agency Inc | |
| Commissioners Deed | $43,334 | None Available | |
| Warranty Deed | $81,500 | Lawyers Title Of Cincinnati | |
| Warranty Deed | $81,500 | Lawyers Title Of Cincinnati |
Source: Public Records
Mortgage History
| Date | Status | Loan Amount | Loan Type |
|---|---|---|---|
| Open | $100,000 | New Conventional | |
| Closed | $100,000 | New Conventional | |
| Previous Owner | $115,600 | New Conventional | |
| Previous Owner | $81,500 | New Conventional |
Source: Public Records
Property History
| Date | Event | Price | Change | Sq Ft Price |
|---|---|---|---|---|
| 03/07/2025 03/07/25 | Sold | $152,000 | -1.6% | $160 / Sq Ft |
| 02/08/2025 02/08/25 | Pending | -- | -- | -- |
| 02/07/2025 02/07/25 | For Sale | $154,500 | +6.9% | $162 / Sq Ft |
| 04/19/2024 04/19/24 | Sold | $144,500 | -0.3% | $152 / Sq Ft |
| 03/16/2024 03/16/24 | Pending | -- | -- | -- |
| 03/12/2024 03/12/24 | For Sale | $145,000 | -- | $152 / Sq Ft |
Source: Northern Kentucky Multiple Listing Service
Tax History Compared to Growth
Tax History
| Year | Tax Paid | Tax Assessment Tax Assessment Total Assessment is a certain percentage of the fair market value that is determined by local assessors to be the total taxable value of land and additions on the property. | Land | Improvement |
|---|---|---|---|---|
| 2024 | $1,234 | $110,000 | $0 | $110,000 |
| 2023 | $1,202 | $110,000 | $0 | $110,000 |
| 2022 | $1,207 | $110,000 | $0 | $110,000 |
| 2021 | $1,065 | $90,000 | $0 | $90,000 |
| 2020 | $739 | $66,000 | $0 | $66,000 |
| 2019 | $745 | $66,000 | $0 | $66,000 |
| 2018 | $795 | $66,000 | $0 | $66,000 |
| 2017 | $725 | $66,000 | $0 | $66,000 |
| 2015 | $700 | $66,000 | $0 | $66,000 |
| 2013 | -- | $66,000 | $0 | $66,000 |
Source: Public Records
Agents Affiliated with this Home
-
S
Seller's Agent in 2025
Stacey Oesting
Family First R E Services
-
S
Seller Co-Listing Agent in 2025
Stephanie McElhaney
Family First R E Services
-
J
Seller's Agent in 2024
Janell Stuckwisch
eXp Realty, LLC
Map
Source: Northern Kentucky Multiple Listing Service
MLS Number: 629764
APN: 074.00-12-027.01
Nearby Homes
- 460 Marian Ln Unit 5
- 436 Marian Ln Unit 2
- 10272 Crossbow Ct Unit 5
- 401 Poinsetta Ct Unit 1
- 165 Southern Pine Ln
- 10239 Knob Hill Dr
- 707 Skyline Dr
- 685 Mount Zion Rd
- 380 Deer Trace Dr
- 571 Buckshire Glen
- 10599 Cheshire Ridge Dr
- 9344 Chitwood Cir
- 10642 Tonya Dr
- 10234 Hempsteade Dr
- 1110 Mount Zion Rd
- 504 Rosebud Cir
- 10460 Walnut Ridge Rd
- 618 Berlander Dr
- 9801 Burleigh Ln
- 833 Amesbury Dr
