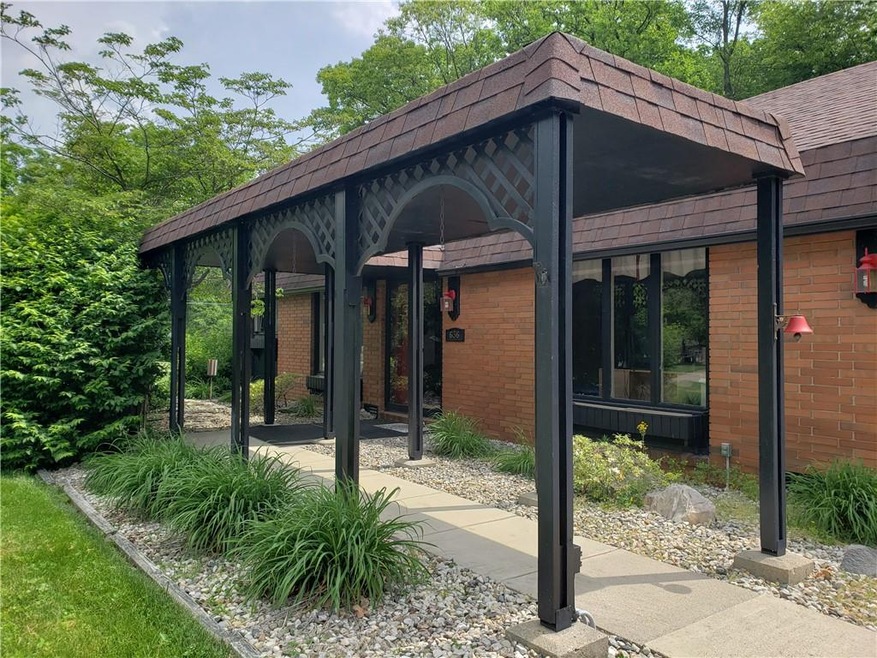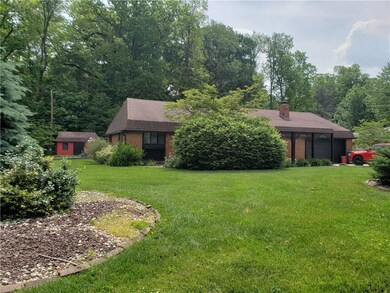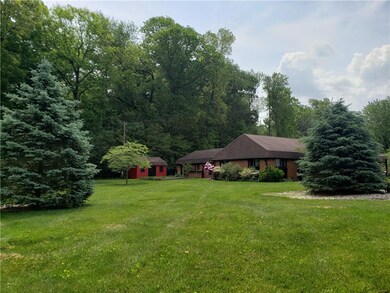
636 Geeting Dr Anderson, IN 46012
Highlights
- In Ground Pool
- Family Room with Fireplace
- Ranch Style House
- 0.48 Acre Lot
- Vaulted Ceiling
- Double Oven
About This Home
As of July 2021A very unique 3,132 sq ft brick ranch that's sitting on 2 lots in a nice quiet neighborhood. The home has many nice features including . . .4 bedrooms, 2 1/2 baths, a 16x32 in-ground pool, an updated kitchen, a 2 sided decorative fireplace in family room & master bedroom, a nice screened in patio, and a 12x16 storage shed that would make a nice workshop. It sits on a corner lot that backs up to a wooded area. Oh, and did I mention. . . it's close to shopping, restaurants and mounds park. Check it out . . .it won't last long.
Last Agent to Sell the Property
RE/MAX Real Estate Solutions License #RB14043683 Listed on: 05/25/2021

Last Buyer's Agent
Valerie Euneman-Harp
RE/MAX Real Estate Solutions

Home Details
Home Type
- Single Family
Est. Annual Taxes
- $1,700
Year Built
- Built in 1959
Lot Details
- 0.48 Acre Lot
- Privacy Fence
Parking
- 2 Car Attached Garage
- Driveway
Home Design
- Ranch Style House
- Brick Exterior Construction
- Block Foundation
Interior Spaces
- 3,132 Sq Ft Home
- Built-in Bookshelves
- Vaulted Ceiling
- Family Room with Fireplace
- 2 Fireplaces
- Living Room with Fireplace
- Family or Dining Combination
Kitchen
- Double Oven
- Electric Cooktop
- Microwave
- Dishwasher
- Disposal
Bedrooms and Bathrooms
- 4 Bedrooms
- Walk-In Closet
Laundry
- Dryer
- Washer
Outdoor Features
- In Ground Pool
- Shed
Utilities
- Central Air
- Baseboard Heating
- Heating System Uses Gas
- Gas Water Heater
- Septic Tank
Community Details
- Oakland Heights Subdivision
Listing and Financial Details
- Assessor Parcel Number 481209300170000033
Ownership History
Purchase Details
Home Financials for this Owner
Home Financials are based on the most recent Mortgage that was taken out on this home.Purchase Details
Similar Homes in Anderson, IN
Home Values in the Area
Average Home Value in this Area
Purchase History
| Date | Type | Sale Price | Title Company |
|---|---|---|---|
| Warranty Deed | -- | None Available | |
| Warranty Deed | -- | -- |
Mortgage History
| Date | Status | Loan Amount | Loan Type |
|---|---|---|---|
| Open | $255,290 | FHA | |
| Previous Owner | $1,170,000 | Credit Line Revolving |
Property History
| Date | Event | Price | Change | Sq Ft Price |
|---|---|---|---|---|
| 07/09/2021 07/09/21 | Sold | $260,000 | 0.0% | $83 / Sq Ft |
| 05/25/2021 05/25/21 | Pending | -- | -- | -- |
| 05/25/2021 05/25/21 | For Sale | $260,000 | -- | $83 / Sq Ft |
Tax History Compared to Growth
Tax History
| Year | Tax Paid | Tax Assessment Tax Assessment Total Assessment is a certain percentage of the fair market value that is determined by local assessors to be the total taxable value of land and additions on the property. | Land | Improvement |
|---|---|---|---|---|
| 2024 | $2,232 | $228,000 | $14,300 | $213,700 |
| 2023 | $1,846 | $166,800 | $13,700 | $153,100 |
| 2022 | $1,834 | $165,800 | $12,700 | $153,100 |
| 2021 | $1,698 | $153,200 | $12,700 | $140,500 |
| 2020 | $1,621 | $146,100 | $12,100 | $134,000 |
| 2019 | $1,628 | $146,600 | $12,100 | $134,500 |
| 2018 | $1,518 | $134,300 | $12,100 | $122,200 |
| 2017 | $1,402 | $134,300 | $12,100 | $122,200 |
| 2016 | $1,404 | $134,300 | $12,100 | $122,200 |
| 2014 | $1,371 | $132,100 | $12,100 | $120,000 |
| 2013 | $1,371 | $132,100 | $12,100 | $120,000 |
Agents Affiliated with this Home
-
Tina Robbins

Seller's Agent in 2021
Tina Robbins
RE/MAX Real Estate Solutions
(765) 278-4860
80 in this area
118 Total Sales
-
V
Buyer's Agent in 2021
Valerie Euneman-Harp
RE/MAX
Map
Source: MIBOR Broker Listing Cooperative®
MLS Number: 21787661
APN: 48-12-09-300-170.000-033
- 0 Hanover Dr
- 1117 Oregon Way
- 3215 E 10th St
- 2927 E 8th St
- 3504 White River Ct
- 2613 E 7th St
- 2508 Pamela Ct
- 2511 Ritter Dr
- 2405 E 9th St
- 2317 Fowler St
- 2315 E 3rd St
- 1004 Shepherd Rd
- 818 Vasbinder Dr
- 124 N Mustin Dr
- 2900 Helms Rd
- 0 W 100 S Unit 202527970
- 0 W 100 S Unit MBR22051157
- 624 10th St
- 1328 N 300 E
- 0 Eastwood Way Unit MBR22029212


