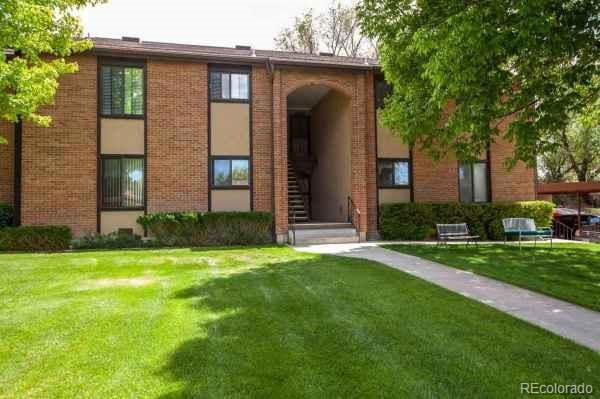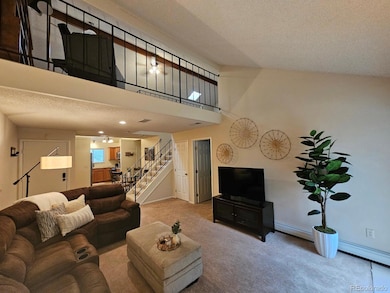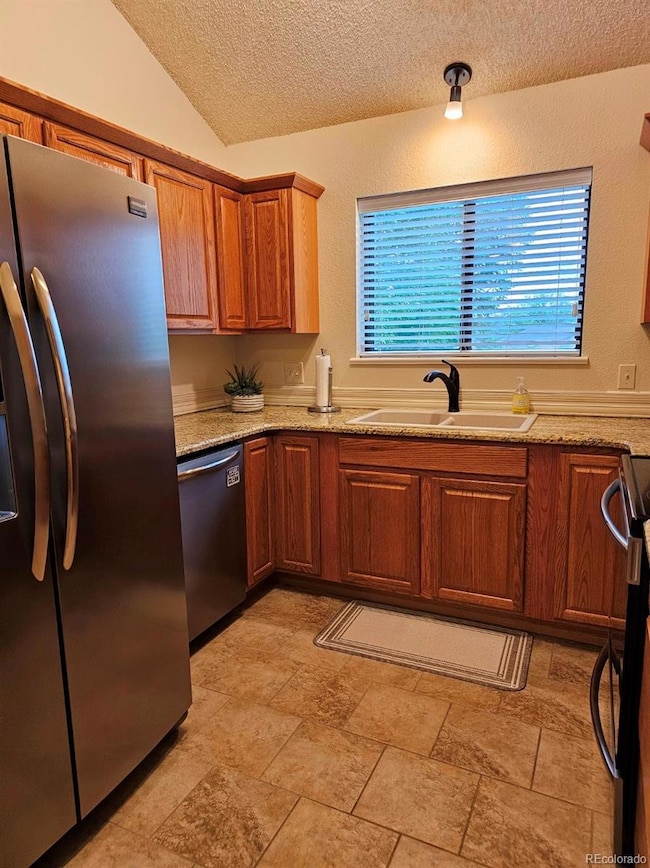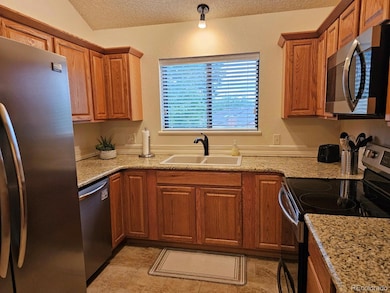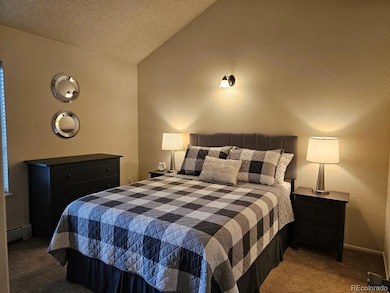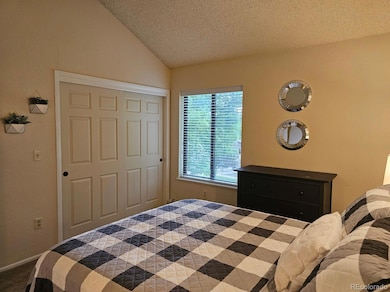
636 Horizon Dr Unit 904 Grand Junction, CO 81506
North Grand Junction NeighborhoodHighlights
- Clubhouse
- Loft
- Granite Countertops
- Vaulted Ceiling
- Furnished
- Balcony
About This Home
As of July 2025FULLY FURNISHED 2 BEDROOM 2 BATHROOM PLUS A LARGE LOFT WITH A FULL-SIZED WASHER AND DRYER IN THE UNIT. VERY QUIET AREA LESS THAN A MILE FROM ST. MARY'S HOSPITAL AND 1.5 MILES FROM COLORADO MESA UNIVERSITY. PRIVATE LOCATION BACKING TO BEAUTIFUL TREES AND THE CANAL. FRESHLY RENOVATED WITH NEW COMFORTABLE BEDS, NEW LINENS, STAINLESS STEEL APPLIANCES, AND A BRAND-NEW PIONEER 50" LED 4K UHD SMART TV!
Last Agent to Sell the Property
Equity Colorado Real Estate Brokerage Email: laurie.sanders@equity-usa.com,303-579-5836 License #100032072 Listed on: 05/19/2025

Last Buyer's Agent
Other MLS Non-REcolorado
NON MLS PARTICIPANT
Property Details
Home Type
- Condominium
Est. Annual Taxes
- $918
Year Built
- Built in 1980 | Remodeled
HOA Fees
- $320 Monthly HOA Fees
Home Design
- Brick Exterior Construction
- Frame Construction
- Composition Roof
- Stucco
Interior Spaces
- 1,508 Sq Ft Home
- 2-Story Property
- Furnished
- Vaulted Ceiling
- Skylights
- Living Room with Fireplace
- Dining Room
- Loft
- Smart Locks
Kitchen
- Microwave
- Dishwasher
- Granite Countertops
- Disposal
Flooring
- Carpet
- Tile
Bedrooms and Bathrooms
- 2 Main Level Bedrooms
Laundry
- Laundry Room
- Dryer
- Washer
Parking
- 3 Parking Spaces
- 1 Carport Space
- Driveway
Schools
- Tope Elementary School
- West Middle School
- Grand Junction High School
Utilities
- Central Air
- Water Heater
Additional Features
- Balcony
- 1 Common Wall
Listing and Financial Details
- Assessor Parcel Number 2945-024-20-053
Community Details
Overview
- Association fees include heat, ground maintenance, maintenance structure, recycling, sewer, trash, water
- 4 Units
- Westwood Estates Association, Phone Number (970) 261-7103
- Low-Rise Condominium
- Westwood Estates Subdivision
Amenities
- Clubhouse
Pet Policy
- Limit on the number of pets
- Dogs and Cats Allowed
Security
- Carbon Monoxide Detectors
- Fire and Smoke Detector
Ownership History
Purchase Details
Home Financials for this Owner
Home Financials are based on the most recent Mortgage that was taken out on this home.Purchase Details
Home Financials for this Owner
Home Financials are based on the most recent Mortgage that was taken out on this home.Purchase Details
Home Financials for this Owner
Home Financials are based on the most recent Mortgage that was taken out on this home.Purchase Details
Home Financials for this Owner
Home Financials are based on the most recent Mortgage that was taken out on this home.Purchase Details
Purchase Details
Home Financials for this Owner
Home Financials are based on the most recent Mortgage that was taken out on this home.Purchase Details
Purchase Details
Home Financials for this Owner
Home Financials are based on the most recent Mortgage that was taken out on this home.Purchase Details
Similar Homes in Grand Junction, CO
Home Values in the Area
Average Home Value in this Area
Purchase History
| Date | Type | Sale Price | Title Company |
|---|---|---|---|
| Special Warranty Deed | $285,000 | None Listed On Document | |
| Warranty Deed | $190,000 | Land Title Guarantee | |
| Warranty Deed | $159,725 | Heritage Title Co | |
| Interfamily Deed Transfer | -- | Multiple | |
| Interfamily Deed Transfer | -- | Multiple | |
| Interfamily Deed Transfer | -- | -- | |
| Interfamily Deed Transfer | -- | -- | |
| Interfamily Deed Transfer | -- | -- | |
| Interfamily Deed Transfer | -- | -- | |
| Warranty Deed | $109,000 | Abstract & Title Company | |
| Deed | $50,500 | -- |
Mortgage History
| Date | Status | Loan Amount | Loan Type |
|---|---|---|---|
| Open | $270,750 | New Conventional | |
| Previous Owner | $142,500 | New Conventional | |
| Previous Owner | $68,000 | New Conventional | |
| Previous Owner | $69,713 | No Value Available | |
| Previous Owner | $69,000 | No Value Available | |
| Previous Owner | $10,000 | Unknown | |
| Previous Owner | $4,000 | Unknown |
Property History
| Date | Event | Price | Change | Sq Ft Price |
|---|---|---|---|---|
| 07/08/2025 07/08/25 | Sold | $285,000 | -5.0% | $189 / Sq Ft |
| 05/19/2025 05/19/25 | For Sale | $300,000 | +57.9% | $199 / Sq Ft |
| 07/31/2020 07/31/20 | Sold | $190,000 | -4.8% | $126 / Sq Ft |
| 06/15/2020 06/15/20 | Pending | -- | -- | -- |
| 05/22/2020 05/22/20 | For Sale | $199,500 | +24.7% | $132 / Sq Ft |
| 10/11/2017 10/11/17 | Sold | $160,000 | -1.2% | $106 / Sq Ft |
| 08/23/2017 08/23/17 | Pending | -- | -- | -- |
| 08/21/2017 08/21/17 | For Sale | $162,000 | -- | $107 / Sq Ft |
Tax History Compared to Growth
Tax History
| Year | Tax Paid | Tax Assessment Tax Assessment Total Assessment is a certain percentage of the fair market value that is determined by local assessors to be the total taxable value of land and additions on the property. | Land | Improvement |
|---|---|---|---|---|
| 2024 | $912 | $12,900 | -- | $12,900 |
| 2023 | $912 | $12,900 | $0 | $12,900 |
| 2022 | $954 | $13,230 | $0 | $13,230 |
| 2021 | $957 | $13,610 | $0 | $13,610 |
| 2020 | $776 | $11,300 | $0 | $11,300 |
| 2019 | $734 | $11,300 | $0 | $11,300 |
| 2018 | $364 | $10,230 | $0 | $10,230 |
| 2017 | $336 | $10,230 | $0 | $10,230 |
| 2016 | $336 | $10,640 | $0 | $10,640 |
| 2015 | $341 | $10,640 | $0 | $10,640 |
| 2014 | $320 | $10,080 | $0 | $10,080 |
Agents Affiliated with this Home
-
Laurie Sanders

Seller's Agent in 2025
Laurie Sanders
Equity Colorado Real Estate
(303) 579-5836
1 in this area
50 Total Sales
-
O
Buyer's Agent in 2025
Other MLS Non-REcolorado
NON MLS PARTICIPANT
-
Rebekah Mendrop

Seller's Agent in 2020
Rebekah Mendrop
RE/MAX
(970) 210-8747
14 in this area
205 Total Sales
-
Judy Smith

Buyer's Agent in 2020
Judy Smith
GRAND JUNCTION AREA REALTOR ASSOC
(970) 216-6493
69 in this area
1,314 Total Sales
-
D
Seller's Agent in 2017
DEBORAH BRAFFETT
BRAY REAL ESTATE
-
J
Buyer's Agent in 2017
JOHN SLOAN
SLOAN REAL ESTATE,LLC
Map
Source: REcolorado®
MLS Number: 2686179
APN: 2945-024-20-053
- 636 Horizon Dr Unit 404
- 961 Lakeside Dr Unit 111
- 3231 Lakeside Dr Unit 207
- 3231 Lakeside Dr Unit 110
- 3231 Lakeside Dr Unit 306
- 656 Levi Ct
- 712 Glen Ct Unit 40
- 1043 Lakeside Dr
- 698 Round Hill Dr
- 1155 Lakeside Dr Unit 503
- 3150 Lakeside Dr Unit 205
- 3150 Lakeside Dr Unit 206
- 2720 N 8th Ct
- 621 26 1 2 Rd Unit 114
- 950 Northern Way Unit 20
- 3154 Lakeside Dr Unit 210
- 2408 Patterson Rd
- 1111 Horizon Dr Unit 703
- 1111 Horizon Dr Unit 509
- 1111 Horizon Dr Unit 702
